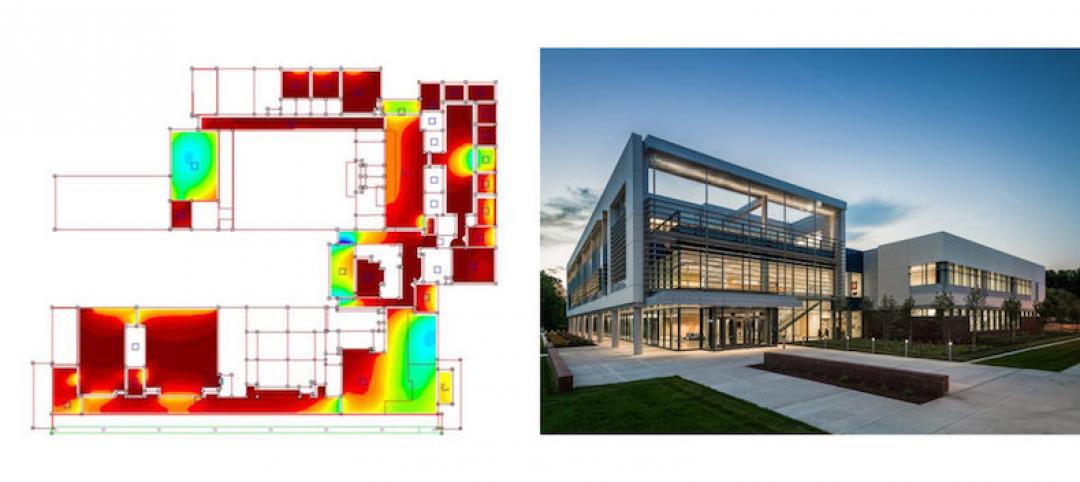The Endless City is a new skyscraper concept from London-based SURE Architecture that proposes exactly what it says on the tin: a building that is not an enclosure within the larger space of a city, but a continuation of that city.
Two ramps extend throughout the entire building, connecting all the floors in one continuous run, Architecture Lab reports. The project received first place in the 2014 Organic Skyscraper competition, held by SuperSkyScrapers.
"Rather than superimposing one floor on top of another without real continuity, our project is thought of as two endless ramps, rising gradually with a low gradient from the ground floor to the sky," said the architects in a statement. "There is no break anywhere; neither between the street level and the skyscraper, nor between the skyscraper floors themselves."
When people enter the building, they will be greeted by continuous spatial concentrations, and the places where their eyes land will be guided by the architecture. In other words, the design is trying to change how people interact with both the architecture and each other.
The ramps that extend throughout the skyscraper are irregular and lead to many different areas, such as commercial zones, technology zones, parks, auditoriums, and quiet areas. Multiple plazas, each with their own atmosphere, are meant to create high levels of pedestrian movement throughout the tower.
The shape of the building is meant to minimize artificial lighting, ventilation, and cooling needs.
Related Stories
Multifamily Housing | Apr 26, 2017
Multifamily amenity trends: The latest in package delivery centers
Package delivery centers provide order and security for the mountains of parcels piling up at apartment and condominium communities.
Multifamily Housing | Apr 26, 2017
Huh? A subway car on the roof?
Chicago’s newest multifamily development features an iconic CTA car on its amenity deck.
High-rise Construction | Apr 26, 2017
Dubai’s newest building is a giant gilded picture frame
Despite currently being under construction, the building is the center of an ongoing lawsuit filed by the architect.
Architects | Apr 25, 2017
Two Mid-Atlantic design firms join forces
Quinn Evans Architects and Cho Benn Holback + Associates have similar portfolios with an emphasis on civic work.
BIM and Information Technology | Apr 24, 2017
Reconciling design energy models with real world results
Clark Nexsen’s Brian Turner explores the benefits and challenges of energy modeling and discusses how design firms can implement standards for the highest possible accuracy.
Higher Education | Apr 24, 2017
Small colleges face challenges — and opportunities
Moody’s Investor Service forecasts that closure rates for small institutions will triple in the coming years, and mergers will double.
Healthcare Facilities | Apr 24, 2017
Treating the whole person: Designing modern mental health facilities
Mental health issues no longer carry the stigma that they once did. Awareness campaigns and new research have helped bring our understanding of the brain—and how to design for its heath—into the 21st century.
Architects | Apr 20, 2017
Design as a business strategy: Tapping data is easier than you think
We have been preaching “good design matters” for a long time, demonstrating the connection between the physical environment and employee satisfaction, individual and team performance, and an evolving organizational culture.
Architects | Apr 20, 2017
‘Gateways to Chinatown’ project seeks the creation of a new neighborhood landmark for NYC’s Chinatown
The winning team will have $900,000 to design and implement their proposal.




















