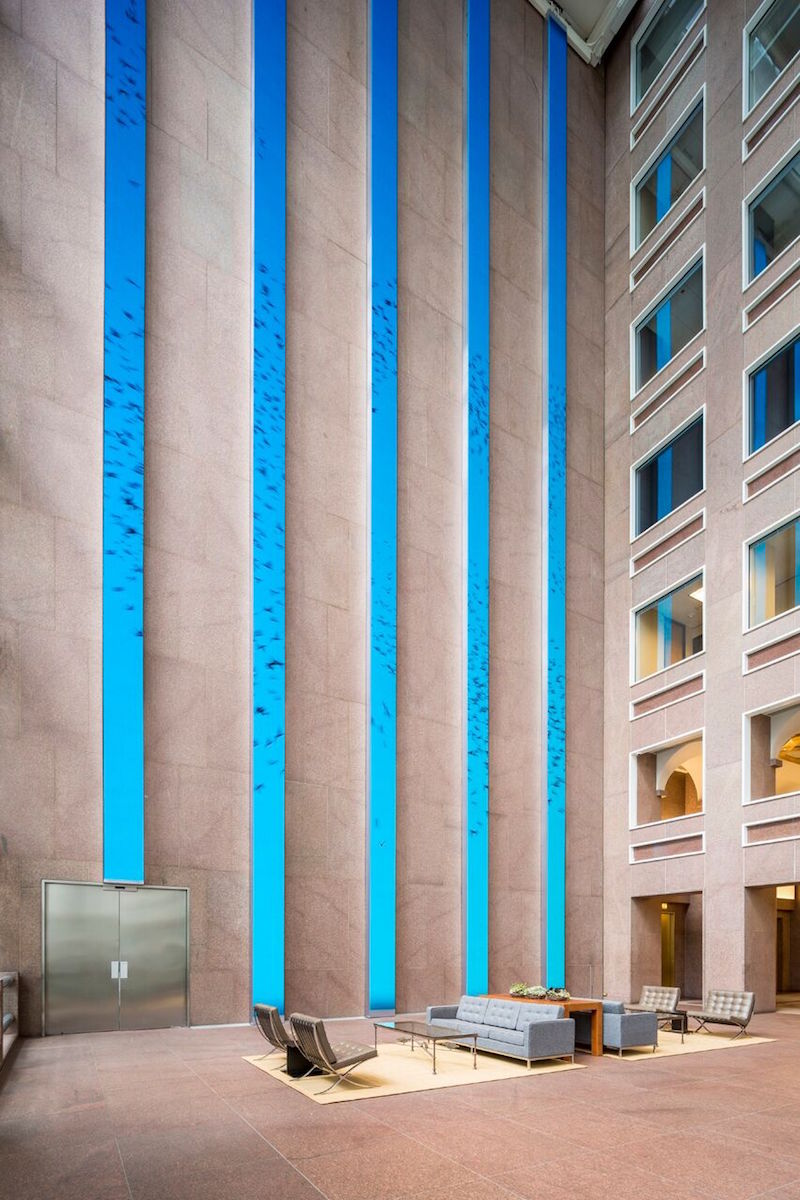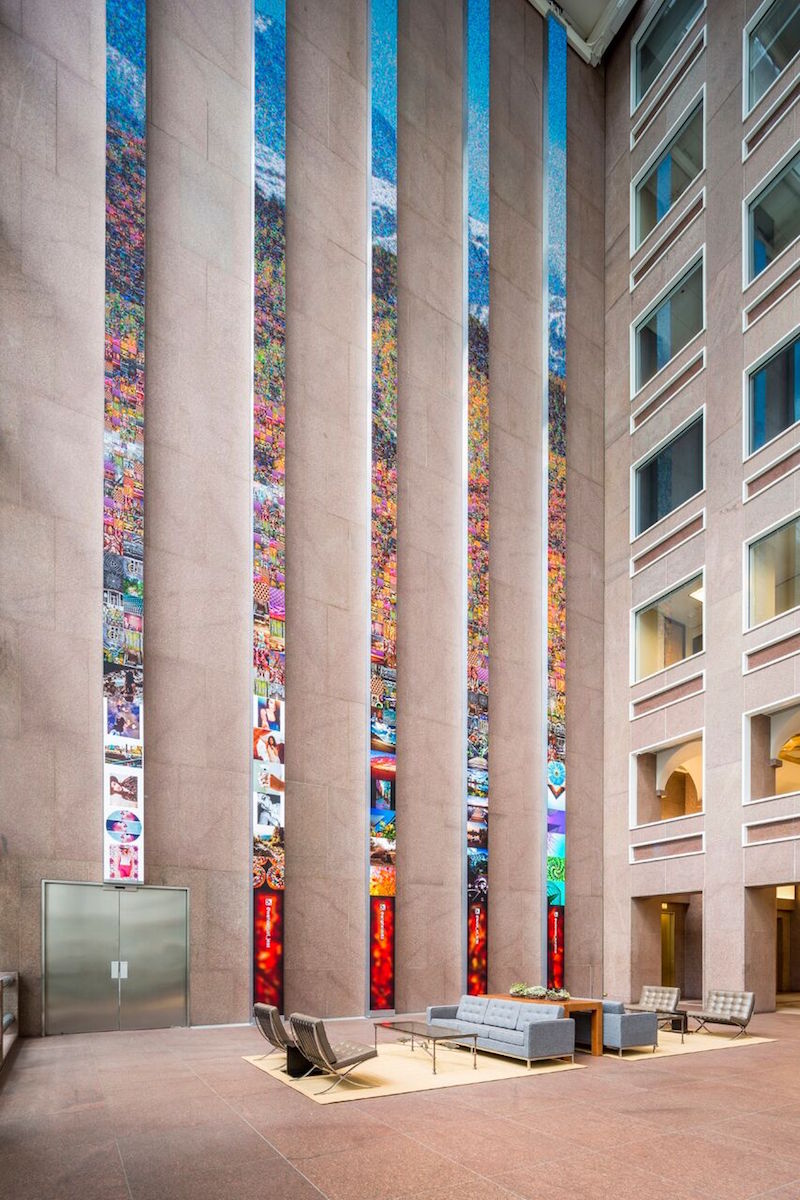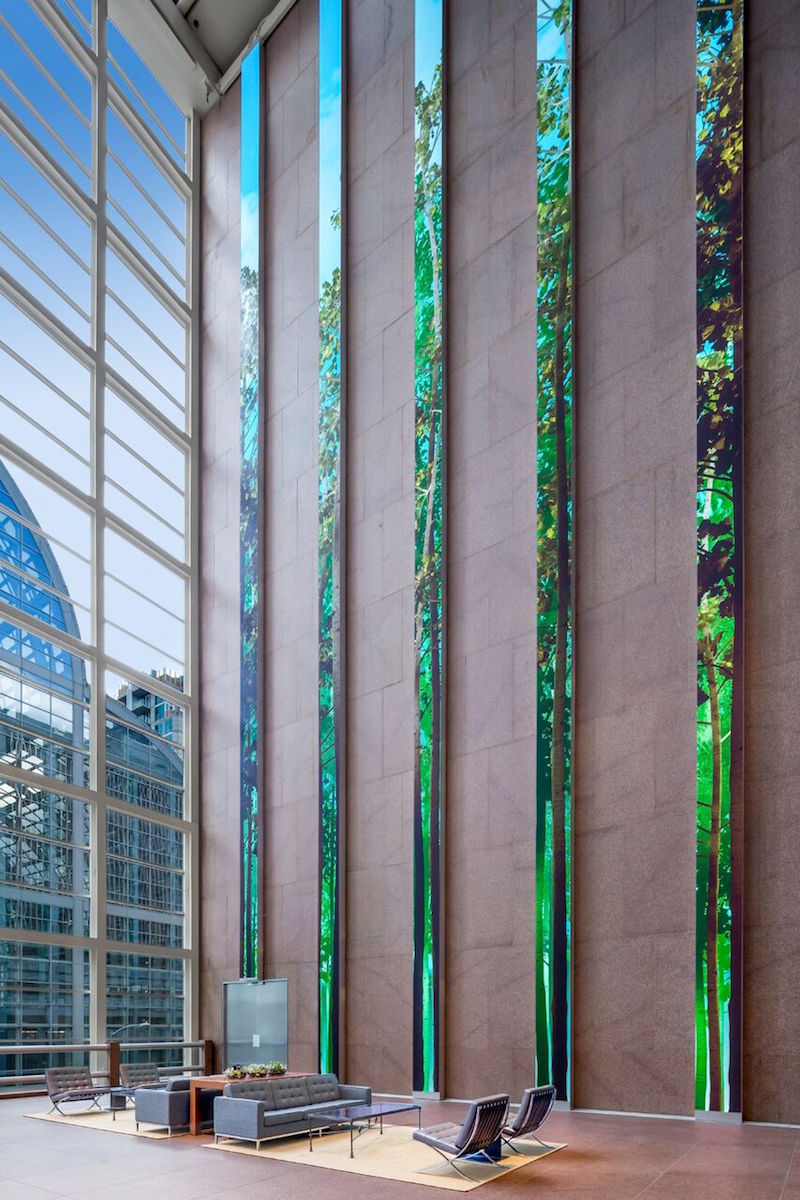While the entirety of Denver’s Wells Fargo Center may have just completed a three-year renovation process, it is the 86-foot floor-to-ceiling digital installation in the lobby that is getting all the attention. Five thin LED columns with screen resolutions that are six times that of normal HD are bringing life to the previously somber lobby of the building originally designed by Philip Johnson.
The five screens, when viewed together, create one cohesive canvas that alternates between artistic and conceptual images such as colorful swirling ink drops or realistic depictions of the surrounding Colorado landscape. A grove of trees rises 86-feet into the air and slowly sways in the breeze, changing with the time of day and the time of season; a flock of birds, animated in real-time, can fly across the screens for hours and never repeat the same flight pattern; and mountainscapes created from thousands of Instagram photos provide different viewing experiences depending on your proximity to the screens. The installation can serve a practical purpose, as well, such as displaying the five-day weather outlook.
The main goal was for the screens to feel like a giant window to the outside, according to Ed Purver, Senior Immersive Designer at ESI Design. The installation is visible from outside through the glass atrium and is quickly becoming a new tourist attraction in the city of Denver.
The lobby also underwent changes to make it more modern, social, and comfortable. New works of art, commissioned specifically for the site, furniture, and lighting were added in an effort to keep the original Philip Johnson aesthetic alive while giving the space a more modern feel.
You can view images of the display and a video below.
 Photo Courtesy of ESI Design
Photo Courtesy of ESI Design
 Photo Courtesy of ESI Design
Photo Courtesy of ESI Design
 Photo Courtesy of ESI Design
Photo Courtesy of ESI Design
Wells Fargo Center, Denver, by ESI Design from ESI Design on Vimeo.
Related Stories
| Sep 28, 2022
New digital platform to foster construction supply chains free of forced labor
Design for Freedom by Grace Farms and the U.S. Coalition on Sustainability formed a partnership to advance shared goals regarding sustainable and ethical building material supply chains that are free of forced labor.
| Sep 27, 2022
New Buildings Institute released the Existing Building Decarbonization Code
New Buildings Institute (NBI) has released the Existing Building Decarbonization Code.
| Sep 23, 2022
High projected demand for new housing prompts debate on best climate-friendly materials
The number of people living in cities could increase to 80% of the total population by 2100. That could require more new construction between now and 2050 than all the construction done since the start of the industrial revolution.
| Sep 23, 2022
Central offices making a comeback after pandemic
In the early stages of the Covid pandemic, commercial real estate industry experts predicted that businesses would increasingly move toward a hub-and-spoke office model.
| Sep 22, 2022
Gainesville, Fla., ordinance requires Home Energy Score during rental inspections
The city of Gainesville, Florida was recently recognized by the U.S. Dept. of Energy for an adopted ordinance that requires rental housing to receive a Home Energy Score during rental inspections.
| Sep 21, 2022
New California law creates incentive for installing outdoor dining safety barriers
A new California law provides an incentive for commercial property owners to install barriers to protect outdoor diners.
| Sep 21, 2022
Demand for design services accelerates
Demand for design services from U.S. architecture firms grew at an accelerated pace in August, according to a new report today from The American Institute of Architects (AIA).
K-12 Schools | Sep 21, 2022
Architecture that invites everyone to dance
If “diversity” is being invited to the party in education facilities, “inclusivity” is being asked to dance, writes Emily Pierson-Brown, People Culture Manager with Perkins Eastman.
| Sep 20, 2022
NIBS develops implementation plan for digital transformation of built environment
The National Institute of Building Sciences (NIBS) says it has developed an implementation and launch plan for a sweeping digital transformation of the built environment.
| Sep 20, 2022
New Long Beach office building reflects Mid-Century Modern garden-style motif
The new Long Beach, Calif., headquarters of Laserfiche, a provider of intelligent content management and business process automation software, was built on a brownfield parcel previously considered undevelopable.

















