The Monterey Bay (Calif.) Aquarium has been selected to receive the 2016 AIA Twenty-five Year Award, an honor that recognizes an architectural design that has stood the test of time for at least a quarter-century.
The AIA Twenty-five Year Award is given to projects that demonstrate excellence in function, in the distinguished execution of its original program, and in the creative aspects of its statement by today’s standards, according to AIA.
Designed by San Francisco-based EHDD Architecture, the structure incorporates views of the Monterey Bay, an ecosystem that is celebrated by the aquarium and has become one of its most alluring elements. Unfiltered seawater flows directly from the bay into some of the aquarium’s exhibit tanks, literally bringing the natural ecosystem indoors.
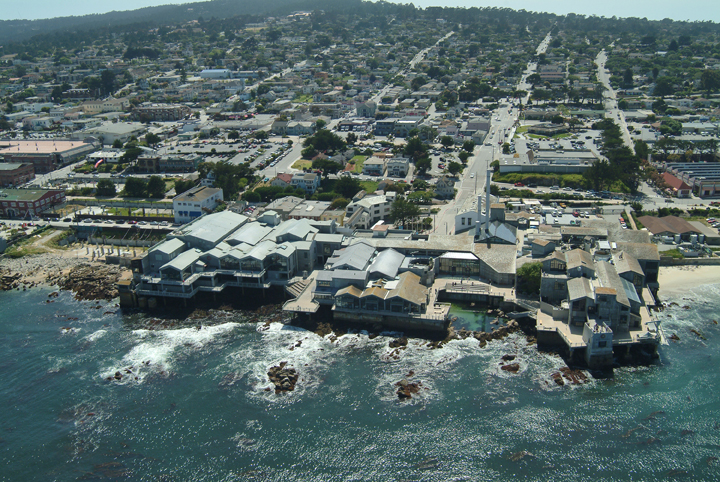 Photo: Steve Proehl
Photo: Steve Proehl
Many of the aquarium’s original technical aspects still influence similar buildings today, such as the flow-through seawater-based heat pump system, corrosion protection, and the aforementioned naturalistic exhibitions.
But the most enduring architectural aspect of the aquarium is how seamlessly it is integrated into Monterey Bay itself. The structure, and all of the two million visitors that pass through on an annual basis, become a part of the bay, witnessing creatures in habitats strikingly similar to the offshore habitats they would exist in otherwise.
Throughout the years, the flexible design of the Monterey Bay Aquarium has accommodated multiple changes that have built upon the original concept. Now, 32 years after its initial completion, the structure remains an impressive architectural feat and a popular destination for both tourists and locals.
The award will be presented to EHDD in May at the AIA National Convention in Philadelphia.
You can read more about the 2016 recipient of the AIA Twenty-five Year Award and view more pictures here.
The jury for the 2016 25 Year Award includes: Josiah Stevenson, FAIA (Chair), Leers Weinzapfel Associates Architects; José Alvarez, AIA, Eskew+Dumez+Ripple; Brad Cloepfil, AIA, Allied Works Architecture, Inc.; Roberto de Leon, AIA, De Leon & Primer Architecture Workshop; Julie Eizenberg, FAIA, Koning Eizenberg Architecture, Inc.; Julie Engh, Assoc. AIA, Highland Associates; Elizabeth Hallas, AIA, Anderson Hallas Architects, P.C.; Danielle Jones, AIAS Representative; Christian Zimmerman, Prospect Park Alliance.
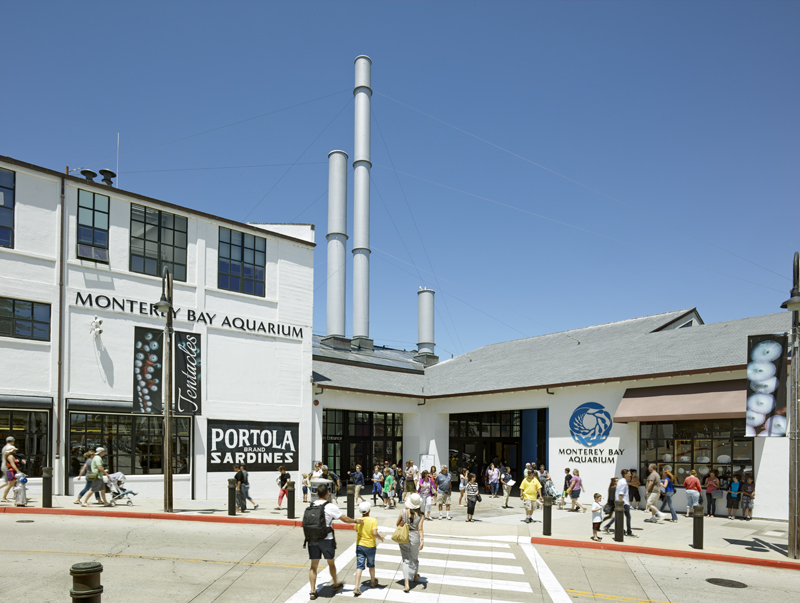 Photos: Bruce Damonte
Photos: Bruce Damonte
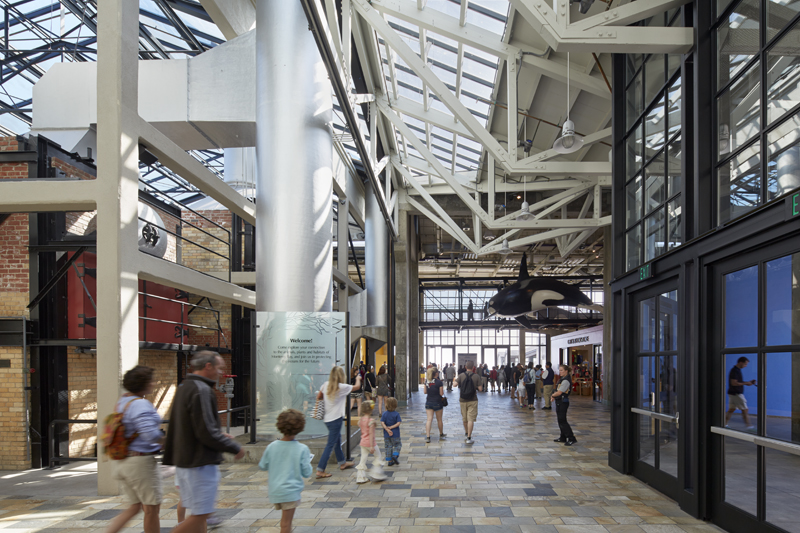
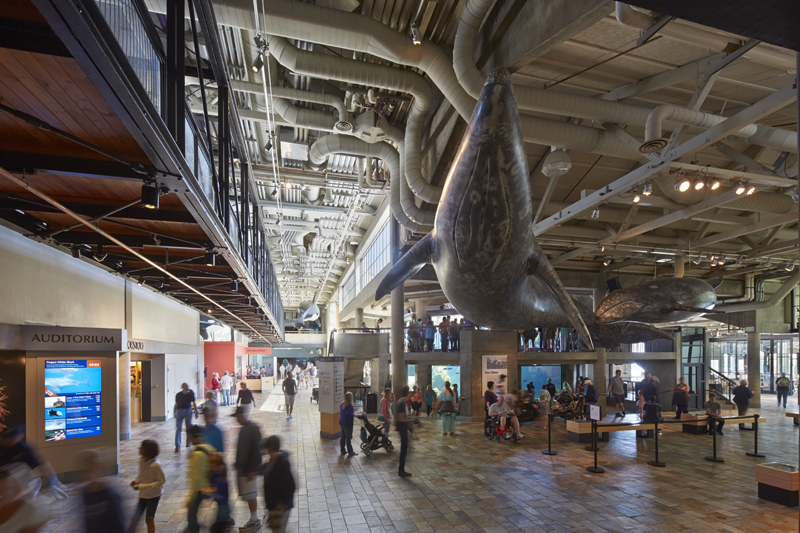
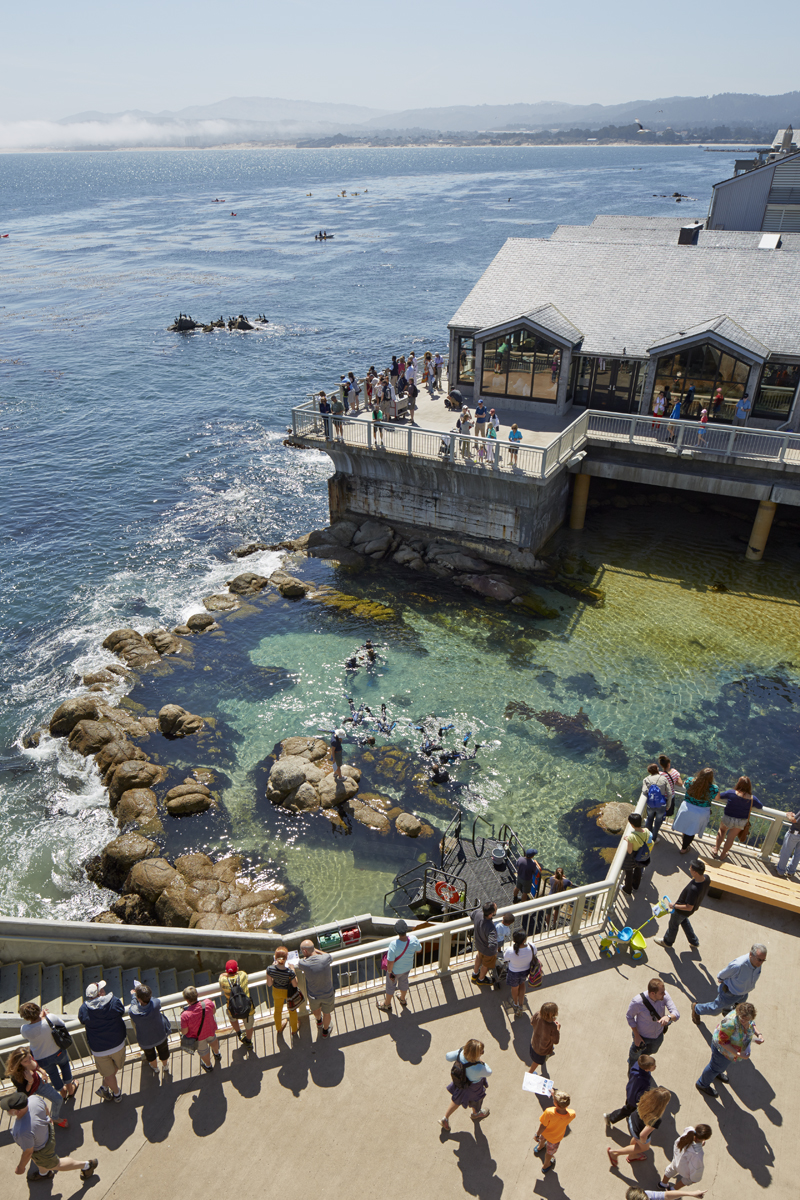
Related Stories
Multifamily Housing | Mar 24, 2023
Multifamily developers offering new car-free projects in car-centric cities
Cities in the South and Southwest have eased zoning rules with parking space mandates in recent years to allow developers to build new housing with less parking.
Multifamily Housing | Mar 24, 2023
Coastal multifamily developers, owners expect huge jump in insurance costs
In Texas and Florida, where Hurricane Ian caused $50 billion in damage last year, insurance costs are nearly 50% higher than in 2022.
Multifamily Housing | Mar 24, 2023
Average size of new apartments dropped sharply in 2022
The average size of new apartments in 2022 dropped sharply in 2022, as tracked by RentCafe. Across the U.S., the average new apartment size was 887 sf, down 30 sf from 2021, which was the largest year-over-year decrease.
Government Buildings | Mar 24, 2023
19 federal buildings named GSA Design Awards winners
After a six-year hiatus, the U.S. General Services Administration late last year resumed its esteemed GSA Design Awards program. In all, 19 federal building projects nationwide were honored with 2022 GSA Design Awards, eight with Honor Awards and 11 with Citations.
Transportation & Parking Facilities | Mar 23, 2023
Amsterdam debuts underwater bicycle parking facility that can accommodate over 4,000 bikes
In February, Amsterdam saw the opening of a new underwater bicycle parking facility. Located in the heart of the city—next to Amsterdam Central Station and under the river IJ (Amsterdam’s waterfront)—the facility, dubbed IJboulevard, has parking spots for over 4,000 bicycles, freeing up space on the street.
Healthcare Facilities | Mar 22, 2023
New Jersey’s new surgical tower features state’s first intraoperative MRI system
Hackensack (N.J.) University Medical Center recently opened its 530,000-sf Helena Theurer Pavilion, a nine-story surgical and intensive care tower designed by RSC Architects and Page. The county’s first hospital, Hackensack University Medical Center, a 781-bed nonprofit teaching and research hospital, was founded in 1888.
Project + Process Innovation | Mar 22, 2023
Onsite prefabrication for healthcare construction: It's more than a process, it's a partnership
Prefabrication can help project teams navigate an uncertain market. GBBN's Mickey LeRoy, AIA, ACHA, LEED AP, explains the difference between onsite and offsite prefabrication methods for healthcare construction projects.
Women in Design+Construction | Mar 21, 2023
Two leading women in construction events unite in 2023
The new Women in Residential + Commercial Construction Conference (WIR+CC) will take place in Nashville, Tenn., October 25-27, 2023. Combining these two long-standing events aligns with our mission to create an event most impactful for women in the $1.4 trillion U.S. commercial and residential design and construction industry.
Mass Timber | Mar 19, 2023
A 100% mass timber construction project is under way in North Carolina
An office building 100% made from mass timber has started construction within the Live Oak Bank campus in Wilmington, N.C. The 67,000-sf structure, a joint building venture between the GCs Swinerton and Wilmington-headquartered Monteith Construction, is scheduled for completion in early 2024.
Sports and Recreational Facilities | Mar 17, 2023
Aurora, Colo., recreation center features city’s first indoor field house, unobstructed views of the Rocky Mountains
In January, design firm Populous and the City of Aurora, Colo. marked the opening of the Southeast Aurora Recreation Center and Fieldhouse. The 77,000-sf facility draws design inspiration from the nearby Rocky Mountains. With natural Douglas Fir structure and decking, the building aims to mimic the geography of a canyon.
















