The Monterey Bay (Calif.) Aquarium has been selected to receive the 2016 AIA Twenty-five Year Award, an honor that recognizes an architectural design that has stood the test of time for at least a quarter-century.
The AIA Twenty-five Year Award is given to projects that demonstrate excellence in function, in the distinguished execution of its original program, and in the creative aspects of its statement by today’s standards, according to AIA.
Designed by San Francisco-based EHDD Architecture, the structure incorporates views of the Monterey Bay, an ecosystem that is celebrated by the aquarium and has become one of its most alluring elements. Unfiltered seawater flows directly from the bay into some of the aquarium’s exhibit tanks, literally bringing the natural ecosystem indoors.
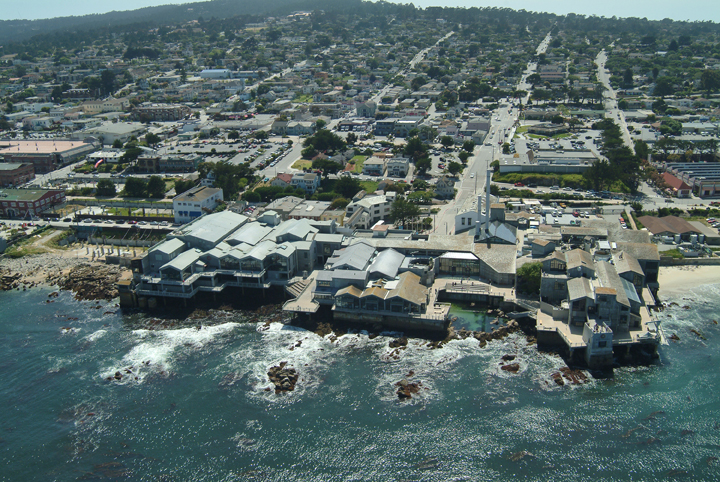 Photo: Steve Proehl
Photo: Steve Proehl
Many of the aquarium’s original technical aspects still influence similar buildings today, such as the flow-through seawater-based heat pump system, corrosion protection, and the aforementioned naturalistic exhibitions.
But the most enduring architectural aspect of the aquarium is how seamlessly it is integrated into Monterey Bay itself. The structure, and all of the two million visitors that pass through on an annual basis, become a part of the bay, witnessing creatures in habitats strikingly similar to the offshore habitats they would exist in otherwise.
Throughout the years, the flexible design of the Monterey Bay Aquarium has accommodated multiple changes that have built upon the original concept. Now, 32 years after its initial completion, the structure remains an impressive architectural feat and a popular destination for both tourists and locals.
The award will be presented to EHDD in May at the AIA National Convention in Philadelphia.
You can read more about the 2016 recipient of the AIA Twenty-five Year Award and view more pictures here.
The jury for the 2016 25 Year Award includes: Josiah Stevenson, FAIA (Chair), Leers Weinzapfel Associates Architects; José Alvarez, AIA, Eskew+Dumez+Ripple; Brad Cloepfil, AIA, Allied Works Architecture, Inc.; Roberto de Leon, AIA, De Leon & Primer Architecture Workshop; Julie Eizenberg, FAIA, Koning Eizenberg Architecture, Inc.; Julie Engh, Assoc. AIA, Highland Associates; Elizabeth Hallas, AIA, Anderson Hallas Architects, P.C.; Danielle Jones, AIAS Representative; Christian Zimmerman, Prospect Park Alliance.
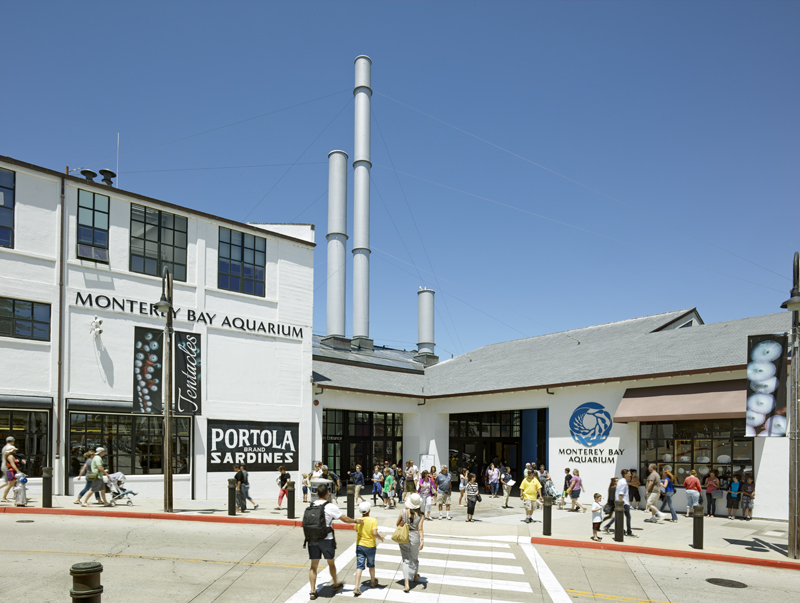 Photos: Bruce Damonte
Photos: Bruce Damonte
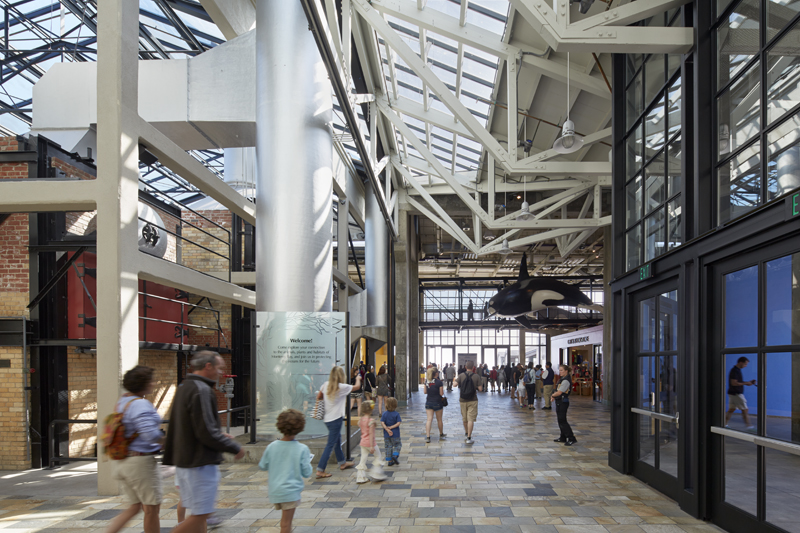
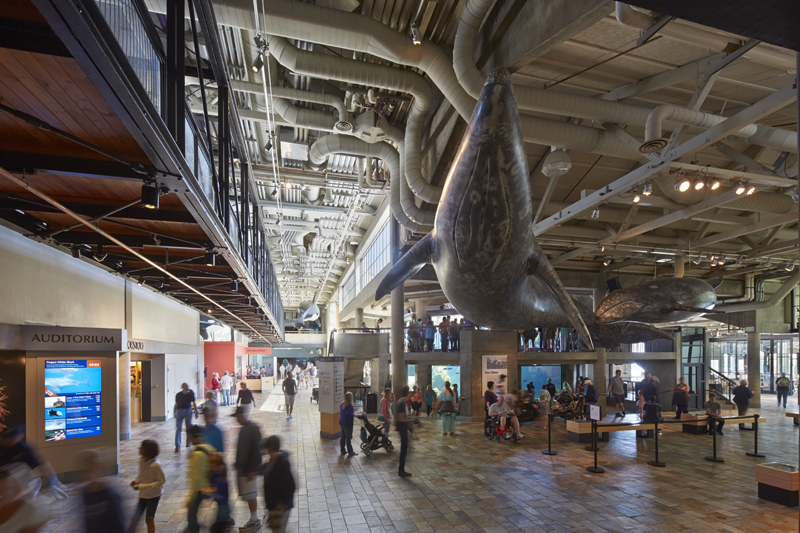
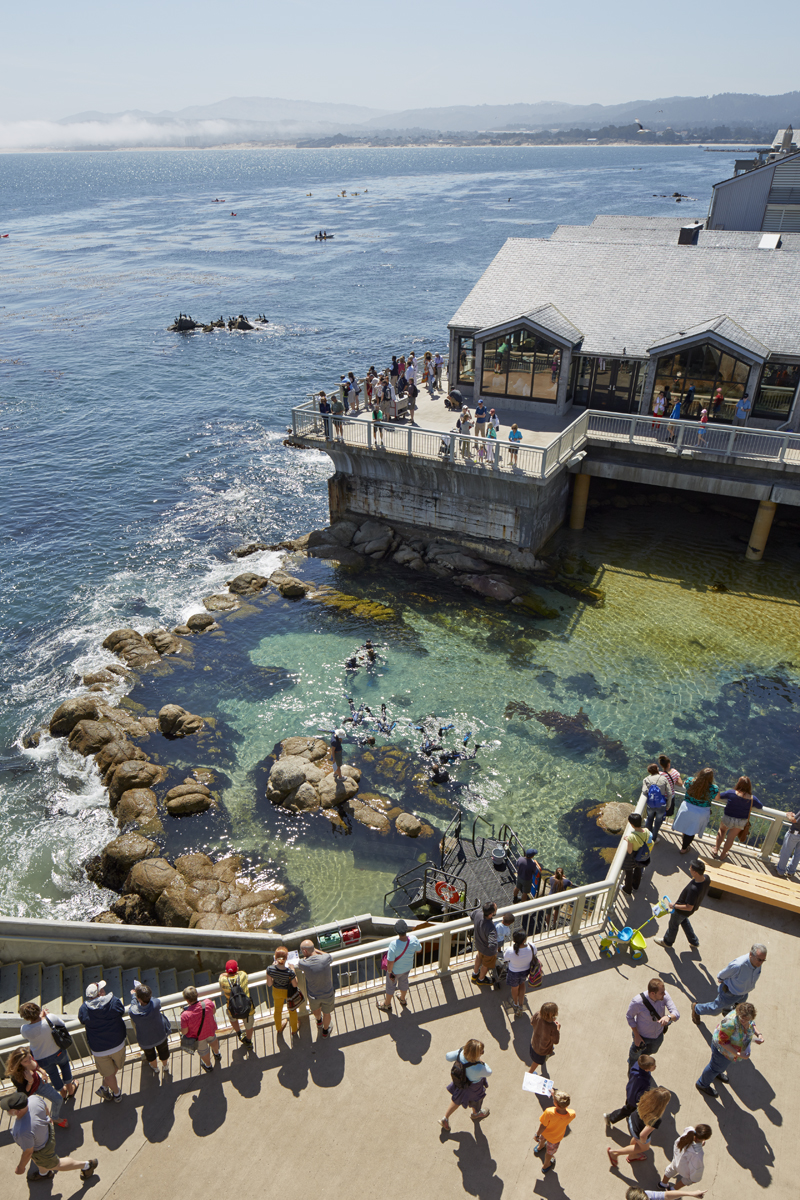
Related Stories
Healthcare Facilities | Jun 14, 2023
Design considerations for behavioral health patients
The surrounding environment plays a huge role in the mental state of the occupants of a space, especially behavioral health patients whose perception of safety can be heightened. When patients do not feel comfortable in a space, the relationships between patients and therapists are negatively affected.
Engineers | Jun 14, 2023
The high cost of low maintenance
Walter P Moore’s Javier Balma, PhD, PE, SE, and Webb Wright, PE, identify the primary causes of engineering failures, define proactive versus reactive maintenance, recognize the reasons for deferred maintenance, and identify the financial and safety risks related to deferred maintenance.
University Buildings | Jun 14, 2023
Calif. State University’s new ‘library-plus’ building bridges upper and lower campuses
A three-story “library-plus” building at California State University, East Bay (CSUEB) that ties together the upper and lower campuses was recently completed. The 100,977-sf facility, known as the Collaborative Opportunities for Research & Engagement (“CORE”) Building, is one of the busiest libraries in the CSU system. The previous library served 1.2 million visitors annually.
Higher Education | Jun 14, 2023
Designing higher education facilities without knowing the end users
A team of architects with Page offers five important factors to consider when designing spaces for multiple—and potentially changing—stakeholders.
Resiliency | Jun 14, 2023
HUD offers $4.8 billion in funding for green and resilient building retrofit projects
The Department of Housing and Urban Development (HUD) recently released guidelines for its Green and Resilient Retrofit Program (GRRP) that has $4.8 billion for funding green projects.
Arenas | Jun 14, 2023
A multipurpose arena helps revitalize a historic African American community in Georgia
In Savannah, Ga., Enmarket Arena, a multipurpose arena that opened last year, has helped revitalize the city’s historic Canal District—home to a largely African American community that has been historically separated from the rest of downtown.
Building Materials | Jun 14, 2023
Construction input prices fall 0.6% in May 2023
Construction input prices fell 0.6% in May compared to the previous month, according to an Associated Builders and Contractors analysis of the U.S. Bureau of Labor Statistics’ Producer Price Index data released today. Nonresidential construction input prices declined 0.5% for the month.
Mass Timber | Jun 13, 2023
Mass timber construction featured in two-story mixed-use art gallery and wine bar in Silicon Valley
The Edes Building, a two-story art gallery and wine bar in the Silicon Valley community of Morgan Hill, will prominently feature mass timber. Cross-laminated timber (CLT) and glulam posts and beams were specified for aesthetics, biophilic properties, and a reduced carbon footprint compared to concrete and steel alternatives.
Mixed-Use | Jun 12, 2023
Goettsch Partners completes its largest China project to date: a mixed-used, five-tower complex
Chicago-based global architecture firm Goettsch Partners (GP) recently announced the completion of its largest project in China to date: the China Resources Qianhai Center, a mixed-use complex in the Qianhai district of Shenzhen. Developed by CR Land, the project includes five towers totaling almost 472,000 square meters (4.6 million sf).
Engineers | Jun 12, 2023
Stantec to acquire Environmental Systems Design
Stantec, a global leader in sustainable design and engineering, has signed an agreement to acquire Environmental Systems Design, Inc. (ESD), a 270-person engineering firm headquartered in Chicago. Founded in 1967, ESD has built a reputation for excellence and innovation in high-performance design with a roster of industry-leading clients. The terms of the transaction are not disclosed.

















