The Monterey Bay (Calif.) Aquarium has been selected to receive the 2016 AIA Twenty-five Year Award, an honor that recognizes an architectural design that has stood the test of time for at least a quarter-century.
The AIA Twenty-five Year Award is given to projects that demonstrate excellence in function, in the distinguished execution of its original program, and in the creative aspects of its statement by today’s standards, according to AIA.
Designed by San Francisco-based EHDD Architecture, the structure incorporates views of the Monterey Bay, an ecosystem that is celebrated by the aquarium and has become one of its most alluring elements. Unfiltered seawater flows directly from the bay into some of the aquarium’s exhibit tanks, literally bringing the natural ecosystem indoors.
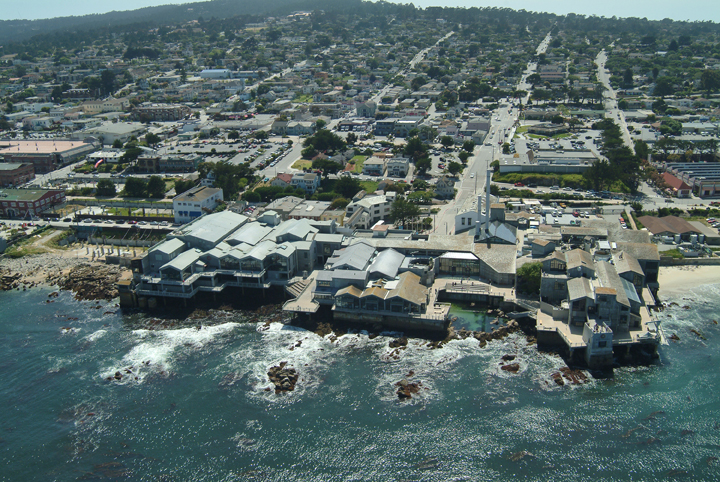 Photo: Steve Proehl
Photo: Steve Proehl
Many of the aquarium’s original technical aspects still influence similar buildings today, such as the flow-through seawater-based heat pump system, corrosion protection, and the aforementioned naturalistic exhibitions.
But the most enduring architectural aspect of the aquarium is how seamlessly it is integrated into Monterey Bay itself. The structure, and all of the two million visitors that pass through on an annual basis, become a part of the bay, witnessing creatures in habitats strikingly similar to the offshore habitats they would exist in otherwise.
Throughout the years, the flexible design of the Monterey Bay Aquarium has accommodated multiple changes that have built upon the original concept. Now, 32 years after its initial completion, the structure remains an impressive architectural feat and a popular destination for both tourists and locals.
The award will be presented to EHDD in May at the AIA National Convention in Philadelphia.
You can read more about the 2016 recipient of the AIA Twenty-five Year Award and view more pictures here.
The jury for the 2016 25 Year Award includes: Josiah Stevenson, FAIA (Chair), Leers Weinzapfel Associates Architects; José Alvarez, AIA, Eskew+Dumez+Ripple; Brad Cloepfil, AIA, Allied Works Architecture, Inc.; Roberto de Leon, AIA, De Leon & Primer Architecture Workshop; Julie Eizenberg, FAIA, Koning Eizenberg Architecture, Inc.; Julie Engh, Assoc. AIA, Highland Associates; Elizabeth Hallas, AIA, Anderson Hallas Architects, P.C.; Danielle Jones, AIAS Representative; Christian Zimmerman, Prospect Park Alliance.
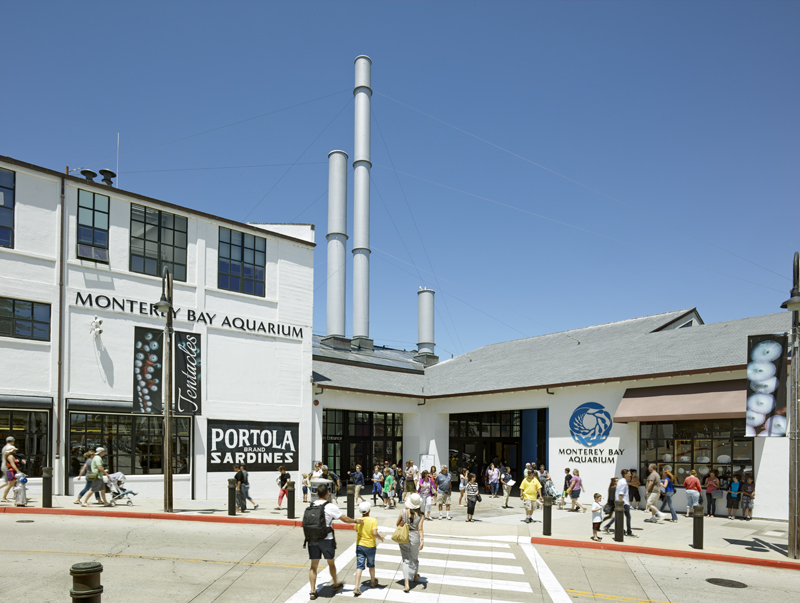 Photos: Bruce Damonte
Photos: Bruce Damonte
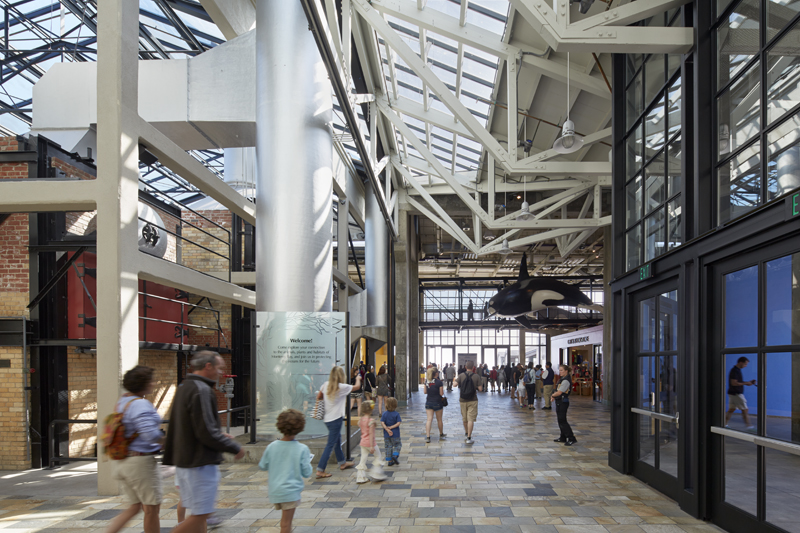
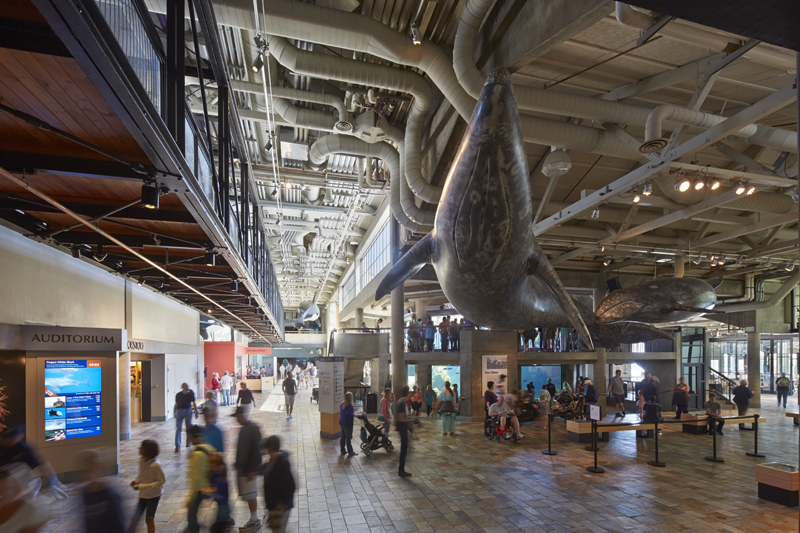
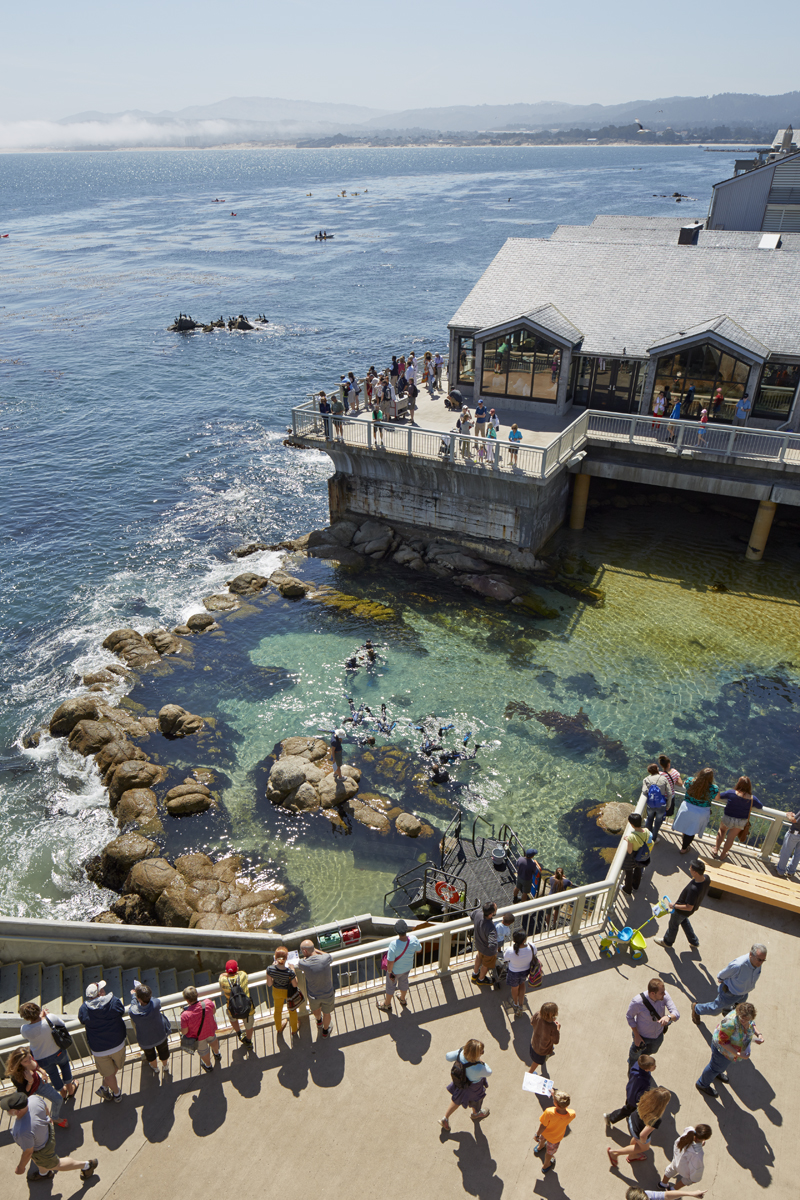
Related Stories
Giants 400 | Nov 13, 2023
Top 65 Airport Facility Architecture Firms for 2023
Gensler, Corgan, PGAL, and HOK top BD+C's ranking of the nation's largest airport terminal and airport facilities architecture and architecture engineering (AE) firms for 2023, as reported in the 2023 Giants 400 Report.
Data Centers | Nov 13, 2023
Data center sector trends for 2023-2024
Demand for more data centers is soaring, but delivery can be stymied by supply delays, manpower shortages, and NIMBYism.
Education Facilities | Nov 9, 2023
Oakland schools’ central kitchen cooks up lessons along with 30,000 meals daily
CAW Architects recently completed a facility for the Oakland, Calif., school district that feeds students and teaches them how to grow, harvest, and cook produce grown onsite. The production kitchen at the Unified School District Central Kitchen, Instructional Farm, and Education Center, (“The Center”) prepares and distributes about 30,000 meals a day for district schools lacking their own kitchens.
Laboratories | Nov 8, 2023
Boston’s FORUM building to support cutting-edge life sciences research and development
Global real estate companies Lendlease and Ivanhoé Cambridge recently announced the topping-out of FORUM, a nine-story, 350,000-sf life science building in Boston. Located in Boston Landing, a 15-acre mixed-use community, the $545 million project will achieve operational net zero carbon upon completion in 2024.
Retail Centers | Nov 7, 2023
Omnichannel experiences, mixed-use development among top retail design trends for 2023-2024
Retailer survival continues to hinge on retail design trends like blending online and in-person shopping and mixing retail with other building types, such as offices and residential.
Giants 400 | Nov 6, 2023
Top 110 Cultural Facility Architecture Firms for 2023
Populous, Gensler, HGA, DLR Group, and Quinn Evans top BD+C's ranking of the nation's largest cultural facilities sector architecture and architecture engineering (AE) firms for 2023, as reported in the 2023 Giants 400 Report. Note: This ranking includes revenue from all cultural building sectors, including concert venues, art galleries, museums, performing arts centers, and public libraries.
Giants 400 | Nov 6, 2023
Top 170 Government Building Architecture Firms for 2023
Page Southerland Page, Gensler, Stantec, HOK, and Skidmore, Owings & Merrill top BD+C's ranking of the nation's largest government building sector architecture and architecture engineering (AE) firms for 2023, as reported in the 2023 Giants 400 Report. Note: This ranking includes revenue from all government building sectors, including federal, state, local, military, and Veterans Affairs (VA) buildings.
Designers | Nov 6, 2023
DLR Group opens office in Nashville, Tenn.
DLR Group is expanding its presence in the Southeast with the opening of an office in downtown Nashville, Tenn.—a collaborative effort led by DLR Group Principals Matthew Gulsvig, AIA, LEED AP, and Randall Coy.
Healthcare Facilities | Nov 3, 2023
The University of Chicago Medicine is building its city’s first freestanding cancer center with inpatient and outpatient services
The University of Chicago Medicine (UChicago Medicine) is building Chicago’s first freestanding cancer center with inpatient and outpatient services. Aiming to bridge longstanding health disparities on Chicago’s South Side, the $815 million project will consolidate care and about 200 team members currently spread across at least five buildings. The new facility, which broke ground in September, is expected to open to patients in spring 2027.
Office Buildings | Nov 2, 2023
Amazon’s second headquarters completes its first buildings: a pair of 22-story towers
Amazon has completed construction of the first two buildings of its second headquarters, located in Arlington, Va. The all-electric structures, featuring low carbon concrete and mass timber, help further the company’s commitment to achieving net zero carbon emissions by 2040 and 100% renewable energy consumption by 2030. Designed by ZGF Architects, the two 22-story buildings are on track to become the largest LEED v4 Platinum buildings in the U.S.

















