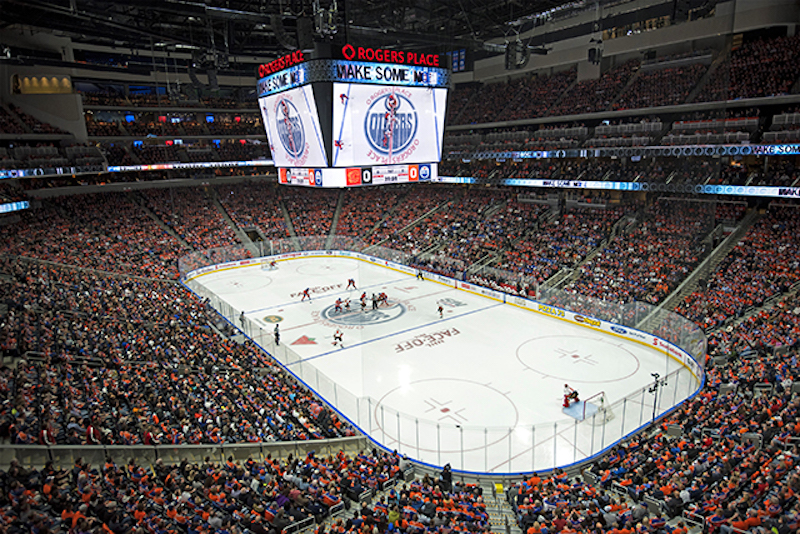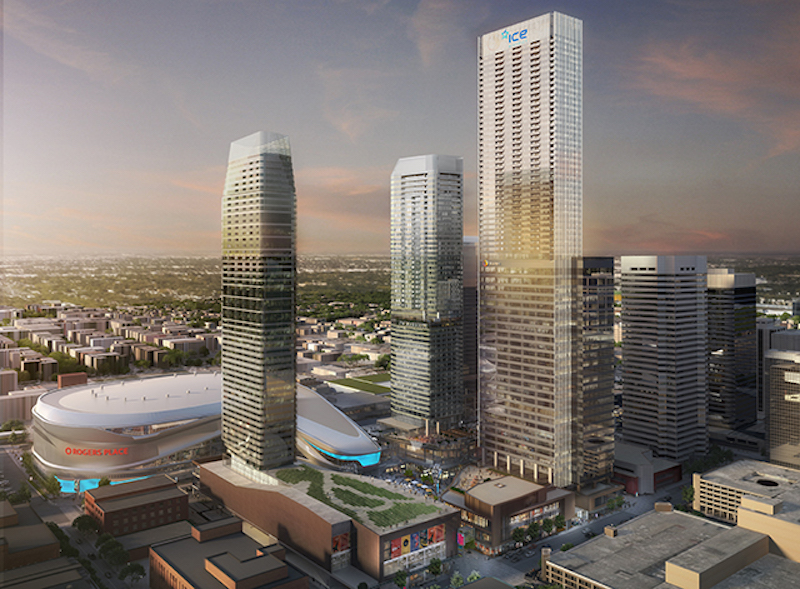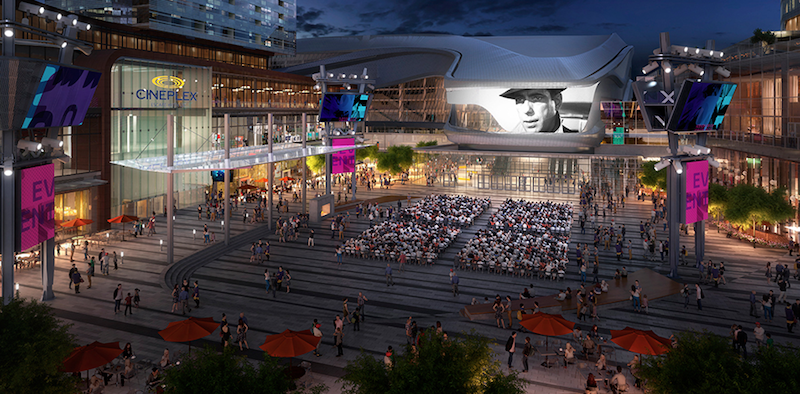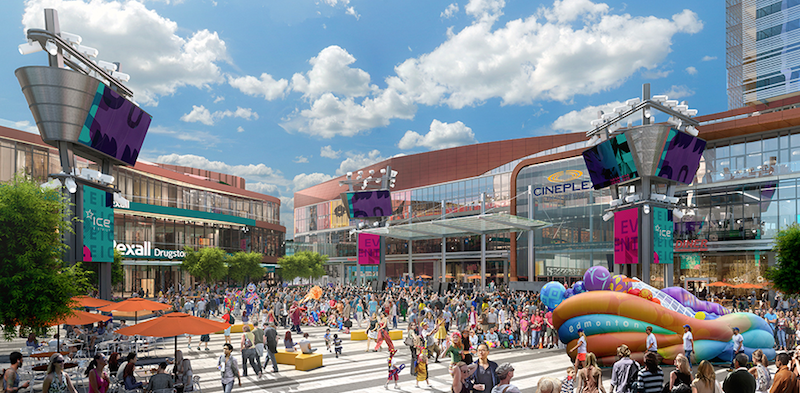Since Rogers Place, the city-owned, $480-million arena and home of the Edmonton Oilers, opened on Sept. 8, the HOK-designed building has been exceeding expectations, hosting more than 500,000 guests in just two months.
The facility, which was not just designed as an NHL stadium, but as a “365-day-a-year destination,” has sold out each Edmonton Oilers game and provided the Western Hockey League’s Edmonton Oil Kings with their largest-ever attendance on a sold-out opening night.
HOK approached the design of Rogers Place by balancing functionality with what they hope will become an iconic design. The arena is connected via its curvilinear architecture across 104th Street with ICE District (which will span 25 acres when completed in 2019-2020) and uses Ford Hall, a 25,000-sf naturally lit grand atrium, as an entrance to the arena.
In total, the arena covers 1.1-million-sf and features the NHL’s largest high-definition scoreboard, more than 1,200 HDTVs, two club lounges, and a full-service restaurant. The arena’s capacity for hockey is 18,347 and 20,147 for concerts.
Rogers Place is also expected to become the first LEED Silver-certified NHL arena in Canada. The facility uses 37% less water and 14% less energy than traditional venues. Additionally, more than 87% of construction debris was recycled or reused and 20 percent of all construction materials were derived from recycled content.
The arena is seen as a major component of ICE District, which will become Canada’s largest mixed-use sports and entertainment district, providing space for private development, office development, residential units, and parking spaces.
 Courtesy of HOK
Courtesy of HOK
 Courtesy of HOK
Courtesy of HOK
 Rendering courtesy of HOK
Rendering courtesy of HOK
 Rendering courtesy of HOK
Rendering courtesy of HOK
 Rendering courtesy of HOK
Rendering courtesy of HOK
Related Stories
| May 29, 2012
Reconstruction Awards Entry Information
Download a PDF of the Entry Information at the bottom of this page.
| May 24, 2012
2012 Reconstruction Awards Entry Form
Download a PDF of the Entry Form at the bottom of this page.
| May 16, 2012
AEG releases 3D video of L.A.'s Farmers Field
The Los Angeles Convention Center footage depicts the new convention center hall spaces, including a new lobby above Pico Boulevard, pre-function space, and what will be the largest multi-purpose ballroom in Los Angeles.
| May 7, 2012
2012 BUILDING TEAM AWARDS: TD Ameritrade Park
The new stadium for the College World Series in Omaha combines big-league amenities within a traditional minor league atmosphere.
| Apr 6, 2012
Perkins Eastman unveils Qatar mixed-use sports complex
Home stadium for Lekhwiya Club a vibrant addition to Doha’s architectural identity.
| Mar 6, 2012
EwingCole completes first design-build project for the USMA
The second phase of the project, which includes the academic buildings and the lacrosse and football fields, was completed in January 2012.
| Mar 1, 2012
Bomel completes design-build parking complex at U.C. San Diego
The $24-million facility, which fits into a canyon setting on the university’s East Campus, includes 1,200 stalls in two adjoining garages and a soccer field on a top level.
| Feb 24, 2012
Skanska hires Tingle as senior VP and national director for its Sports Center of Excellence
Tingle has worked in the architecture and construction industries for more than 30 years, and for the last 23 years, he has focused primarily on large-scale sports construction projects
| Feb 2, 2012
Shawmut Design and Construction launches sports venues division
Expansion caps year of growth for Shawmut.
| Jan 31, 2012
Fusion Facilities: 8 reasons to consolidate multiple functions under one roof
‘Fusing’ multiple functions into a single building can make it greater than the sum of its parts. The first in a series on the design and construction of university facilities.















