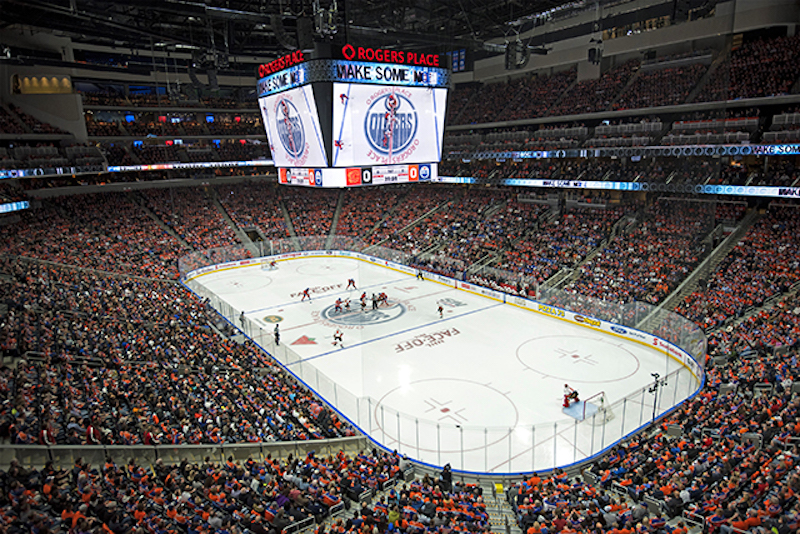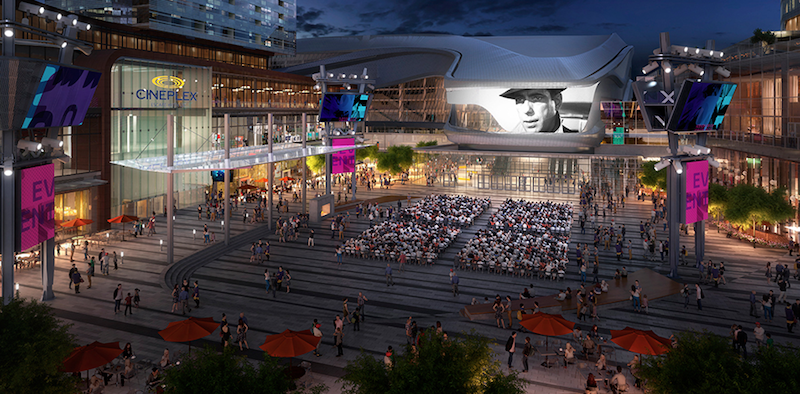Since Rogers Place, the city-owned, $480-million arena and home of the Edmonton Oilers, opened on Sept. 8, the HOK-designed building has been exceeding expectations, hosting more than 500,000 guests in just two months.
The facility, which was not just designed as an NHL stadium, but as a “365-day-a-year destination,” has sold out each Edmonton Oilers game and provided the Western Hockey League’s Edmonton Oil Kings with their largest-ever attendance on a sold-out opening night.
HOK approached the design of Rogers Place by balancing functionality with what they hope will become an iconic design. The arena is connected via its curvilinear architecture across 104th Street with ICE District (which will span 25 acres when completed in 2019-2020) and uses Ford Hall, a 25,000-sf naturally lit grand atrium, as an entrance to the arena.
In total, the arena covers 1.1-million-sf and features the NHL’s largest high-definition scoreboard, more than 1,200 HDTVs, two club lounges, and a full-service restaurant. The arena’s capacity for hockey is 18,347 and 20,147 for concerts.
Rogers Place is also expected to become the first LEED Silver-certified NHL arena in Canada. The facility uses 37% less water and 14% less energy than traditional venues. Additionally, more than 87% of construction debris was recycled or reused and 20 percent of all construction materials were derived from recycled content.
The arena is seen as a major component of ICE District, which will become Canada’s largest mixed-use sports and entertainment district, providing space for private development, office development, residential units, and parking spaces.
 Courtesy of HOK
Courtesy of HOK
 Courtesy of HOK
Courtesy of HOK
 Rendering courtesy of HOK
Rendering courtesy of HOK
 Rendering courtesy of HOK
Rendering courtesy of HOK
 Rendering courtesy of HOK
Rendering courtesy of HOK
Related Stories
| Jun 30, 2014
Research finds continued growth of design-build throughout United States
New research findings indicate that for the first time more than half of projects above $10 million are being completed through design-build project delivery.
| Jun 26, 2014
Plans for Britain’s newest landmark brings in international cooperation
Designers of the London Eye will team up with companies from France, the Netherlands and the United States to construct i360 Brighton, the U.K.'s newest observation tower.
| Jun 25, 2014
Frank Lloyd Wright’s Spring House, Cincinnati’s Union Terminal among 11 Most Endangered Historic Places for 2014
The National Trust for Historic Preservation released its annual list of 11 Most Endangered Historical Sites in the United States for 2014.
| Jun 20, 2014
Sterling Bay pulled on board for Chicago Old Main Post Office project
Sterling Bay Cos. and Bill Davies' International Property Developers North America partner up for a $500 million restoration of Chicago's Old Main Post Office
| Jun 18, 2014
Six World Cup stadiums have achieved LEED certification
In conjunction with the 2014 FIFA World Cup in Brazil, the U.S. Green Building Council (USGBC) announced that six World Cup stadiums have achieved LEED certification, including South America’s largest stadium, Maracanã in Rio de Janeiro.
| Jun 18, 2014
Arup uses 3D printing to fabricate one-of-a-kind structural steel components
The firm's research shows that 3D printing has the potential to reduce costs, cut waste, and slash the carbon footprint of the construction sector.
| Jun 16, 2014
6 U.S. cities at the forefront of innovation districts
A new Brookings Institution study records the emergence of “competitive places that are also cool spaces.”
| Jun 12, 2014
Austrian university develops 'inflatable' concrete dome method
Constructing a concrete dome is a costly process, but this may change soon. A team from the Vienna University of Technology has developed a method that allows concrete domes to form with the use of air and steel cables instead of expensive, timber supporting structures.
| Jun 11, 2014
Esri’s interactive guide to 2014 World Cup Stadiums
California-based Esri, a supplier of GIS software, created a nifty interactive map that gives viewers a satellite perspective of Brazil’s many new stadiums.
| Jun 4, 2014
Construction team named for Atlanta Braves ballpark
A joint venture between Barton Malow, Brasfield & Gorrie, Mortenson Construction, and New South Construction will build the Atlanta Braves ballpark, which is scheduled to open in early 2017. Check out the latest renderings of the plan.















