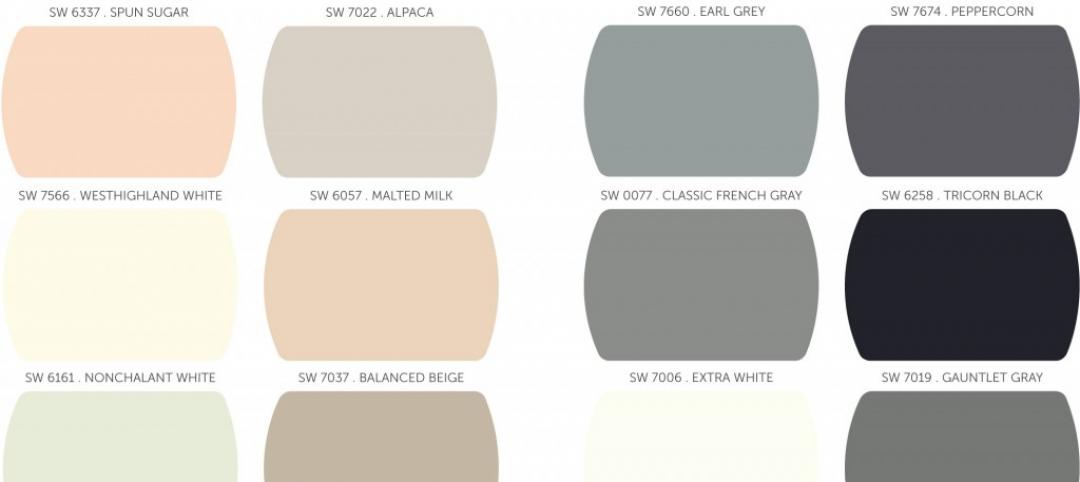An 11-member jury representing the Solomon R. Guggenheim Foundation has selected six finalists, from a record-breaking 1,715 submissions, in the contest to design Guggenheim Helsinki in Finland’s capital.
In order to maintain the integrity of the selection process, the names of the finalists won’t be matched with their respective designs (which were submitted anonymously) until next June, when the winner will be announced. The competition allows the finalists to fine-tune their designs up through March 2015.
The finalists are:
• AGPS Architecture Ltd., with offices in Zurich and Los Angeles
• Asif Khan Ltd., in London
• Fake Industries Architectural Agonism, with offices in New York, Barcelona, and Sydney
• Haas Cook Zemmrick STUDIO2050, in Stuttgart
• Moreau Kusunoki Architect, in Paris
• SMAR Architecture Studio, in Madrid and Western Australia
The winning design will be awarded the equivalent of $136,000, and each of the five runners-up will recive $75,000.
In the jury’s statement, its chairman, Mark Wigley, a professor and dean emeritus at Columbia University’s Graduate School of Architecture, Planning, and Preservation, noted that each finalist “offers a distinctive and original way to create new public space for Helsinki, and each challenges the Guggenheim to develop unprecedented models of museum planning.”
The jury shared some observations about what it liked about each design, and what it was less enamored of:

Entry GH-04380895 was singled out for the way it grouped its pavilions that blended into the city’s fabric, and how it used natural light. The jury was “skeptical” about this design’s roofscape, as well as the placement and size of galleries.

GH-1128435973 was praised for its “internal flexibility and external effect.” Its low form yet pronounced silhouette “was considered particularly interesting.”

GH-121371443 was lauded for its “simple but extraordinary” design that integrated image and technology. However, the jury felt its internal program was “too diagrammatic.”

GH-5059206475, whose design is based on an old store house and uses materials from existing buildings, “creates close relationships with its surrounding.”

GH-5631681770 pays particular attention to public space, and the potential exhibition spaces “were considered authentic.” The jury liked the design’s “non-stereotypical” approach.

GH-76091181 uses timber elegantly, and includes a “memorable” courtyard design “with circuits of independent galleries.” But the jury questioned the use of lifts as well as the galleries’ configurations.
Related Stories
| Jan 15, 2014
Report: 32 U.S. buildings have been verified as net-zero energy performers
The New Buildings Institute's 2014 Getting to Zero Status report includes an interactive map detailing the net-zero energy buildings that have been verified by NBI.
| Jan 14, 2014
Sherwin-Williams unveils colormix 2014
Drawing influence from fashion, science, nature, pop culture and global traditions, Sherwin-Williams introduces colormix™ 2014, which captures colors that inspire creativity and design in today’s world. The four-palette collection provides design professionals with a guide to help them define the moods they want to create and select colors for their projects.
| Jan 13, 2014
Custom exterior fabricator A. Zahner unveils free façade design software for architects
The web-based tool uses the company's factory floor like "a massive rapid prototype machine,” allowing designers to manipulate designs on the fly based on cost and other factors, according to CEO/President Bill Zahner.
| Jan 13, 2014
AEC professionals weigh in on school security
An exclusive survey reveals that Building Teams are doing their part to make the nation’s schools safer in the aftermath of the Sandy Hook tragedy.
| Jan 13, 2014
6 legislative actions to ignite the construction economy
The American Institute of Architects announced its “punch list” for Congress that, if completed, will ignite the construction economy by spurring much needed improvements in energy efficiency, infrastructure, and resiliency, and create jobs for small business.
| Jan 12, 2014
CES showcases innovations: Can any of these help you do your job better?
The Consumer Electronics Show took place this past week in Las Vegas. Known for launching new products and technologies, many of the products showcased there set the bar for future innovators. The show also signals trends to watch in technology applicable to the design and building industry.
| Jan 12, 2014
The ‘fuzz factor’ in engineering: when continuous improvement is neither
The biggest threat to human life in a building isn’t the potential of natural disasters, but the threat of human error. I believe it’s a reality that increases in probability every time a code or standard change is proposed.
| Jan 12, 2014
5 ways virtual modeling can improve facilities management
Improved space management, streamlined maintenance, and economical retrofits are among the ways building owners and facility managers can benefit from building information modeling.
| Jan 11, 2014
Getting to net-zero energy with brick masonry construction [AIA course]
When targeting net-zero energy performance, AEC professionals are advised to tackle energy demand first. This AIA course covers brick masonry's role in reducing energy consumption in buildings.
| Jan 10, 2014
What the states should do to prevent more school shootings
To tell the truth, I didn’t want to write about the terrible events of December 14, 2012, when 20 children and six adults were gunned down at Sandy Hook Elementary School in Newtown, Conn. I figured other media would provide ample coverage, and anything we did would look cheap or inappropriate. But two things turned me around.

















