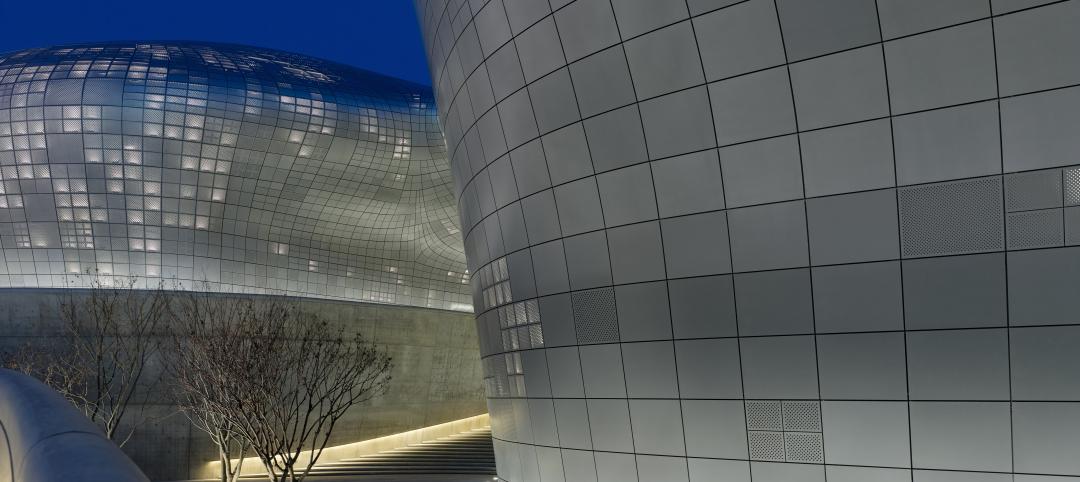An 11-member jury representing the Solomon R. Guggenheim Foundation has selected six finalists, from a record-breaking 1,715 submissions, in the contest to design Guggenheim Helsinki in Finland’s capital.
In order to maintain the integrity of the selection process, the names of the finalists won’t be matched with their respective designs (which were submitted anonymously) until next June, when the winner will be announced. The competition allows the finalists to fine-tune their designs up through March 2015.
The finalists are:
• AGPS Architecture Ltd., with offices in Zurich and Los Angeles
• Asif Khan Ltd., in London
• Fake Industries Architectural Agonism, with offices in New York, Barcelona, and Sydney
• Haas Cook Zemmrick STUDIO2050, in Stuttgart
• Moreau Kusunoki Architect, in Paris
• SMAR Architecture Studio, in Madrid and Western Australia
The winning design will be awarded the equivalent of $136,000, and each of the five runners-up will recive $75,000.
In the jury’s statement, its chairman, Mark Wigley, a professor and dean emeritus at Columbia University’s Graduate School of Architecture, Planning, and Preservation, noted that each finalist “offers a distinctive and original way to create new public space for Helsinki, and each challenges the Guggenheim to develop unprecedented models of museum planning.”
The jury shared some observations about what it liked about each design, and what it was less enamored of:

Entry GH-04380895 was singled out for the way it grouped its pavilions that blended into the city’s fabric, and how it used natural light. The jury was “skeptical” about this design’s roofscape, as well as the placement and size of galleries.

GH-1128435973 was praised for its “internal flexibility and external effect.” Its low form yet pronounced silhouette “was considered particularly interesting.”

GH-121371443 was lauded for its “simple but extraordinary” design that integrated image and technology. However, the jury felt its internal program was “too diagrammatic.”

GH-5059206475, whose design is based on an old store house and uses materials from existing buildings, “creates close relationships with its surrounding.”

GH-5631681770 pays particular attention to public space, and the potential exhibition spaces “were considered authentic.” The jury liked the design’s “non-stereotypical” approach.

GH-76091181 uses timber elegantly, and includes a “memorable” courtyard design “with circuits of independent galleries.” But the jury questioned the use of lifts as well as the galleries’ configurations.
Related Stories
| Mar 26, 2014
Free transit for everyone! Then again, maybe not
An interesting experiment is taking place in Tallinn, the capital of Estonia, where, for the last year or so, its 430,000 residents have been able to ride the city’s transit lines practically for free. City officials hope to pump up ridership by 20%, cut carbon emissions, and give low-income Tallinnites greater access to job opportunities. But is it working?
| Mar 26, 2014
Callison launches sustainable design tool with 84 proven strategies
Hybrid ventilation, nighttime cooling, and fuel cell technology are among the dozens of sustainable design techniques profiled by Callison on its new website, Matrix.Callison.com.
| Mar 26, 2014
Zaha Hadid's glimmering 'cultural hub of Seoul' opens with fashion, flair [slideshow]
The new space, the Dongdaemun Design Plaza, is a blend of park and cultural spaces meant for the public to enjoy.
| Mar 26, 2014
First look: Lockheed Martin opens Advanced Materials and Thermal Sciences Center in Palo Alto
The facility will host advanced R&D in emerging technology areas like 3D printing, energetics, thermal sciences, and nanotechnology.
| Mar 25, 2014
Sydney breaks ground on its version of the High Line elevated park [slideshow]
The 500-meter-long park will feature bike paths, study pods, and outdoor workspaces.
Sponsored | | Mar 25, 2014
Johns Hopkins chooses SLENDERWALL for a critical medical facility reconstruction
After decades of wear, the hand-laid brick envelope of the Johns Hopkins nine-story Nelson/Harvey inpatient facility began failing. SLENDERWALL met the requirements for renovation.
| Mar 25, 2014
World's tallest towers: Adrian Smith, Gordon Gill discuss designing Burj Khalifa, Kingdom Tower
The design duo discusses the founding of Adrian Smith + Gordon Gill Architects and the design of the next world's tallest, Kingdom Tower, which will top the Burj Khalifa by as much as a kilometer.
| Mar 24, 2014
Shigeru Ban receives 2014 Pritzker Architecture Prize
Shigeru Ban, a Tokyo-born, 56-year-old architect with offices in Tokyo, Paris, and New York, is rare in the field of architecture. He designs elegant, innovative work for private clients, and uses the same inventive and resourceful design approach for his extensive humanitarian efforts.
| Mar 24, 2014
Snøhetta unveils plans for serpentine mountain hotel
The winding hotel and apartment building will be built between the mountains and the sea in remote Glåpen, Norway.
| Mar 24, 2014
Frank Lloyd Wright's S.C. Johnson Research Tower to open to the public—32 years after closing
The 14-story tower, one of only two Wright-designed high-rises to be built, has been off limits to the public since its construction in 1950.
















