eBay has received, what the company is calling, a new ‘front door’ for its San Jose headquarters, and oh, what a front door it is. Officially named Main Street, the addition to the San Jose campus is a 20,000-sf interactive hub and welcome center designed by ESI Design. The center is meant to exemplify eBay’s platform via large-scale, interactive displays and dynamic media installations.
At the heart of Main Street is a 15-foot touchscreen wall that allows employees and visitors to tap icons representing cars, handbags, and many other goods sold on eBay to see how many items in that category were sold in the last few hours or days.
10-foot-tall LED columns line the Main Street entry and supplement the touchscreen display. These columns frame the wall at the end of the corridor and sync with the content it is displaying to turn the entire space into a dynamic canvas. An additional two interactive touchscreens are located near reception.
One of the largest aspects of Main Street is the 7,150-sf Main Hall. Main Hall is where meetings, conferences, events, and company-wide broadcasts will now take place. Main Hall is equipped with a huge multi-screen display for presentations and webcasts. When not being used for a meeting, the screens will play colorful ambient movies and display eBay data to offer a glimpse into how people are using the eBay platform in real-time.
Main Street also includes three executive conference rooms; an outside deck and exterior patio; a coffee bar and other informal spaces for small employee gatherings; and The Gallery, a shop for employees and partners to browse and purchase merchandise.
Through its use of glass walls and open views, Main Street ensures the setting always feels open, inviting, and filled with natural light.
Click here to watch a video detailing eBay's new Main Street.
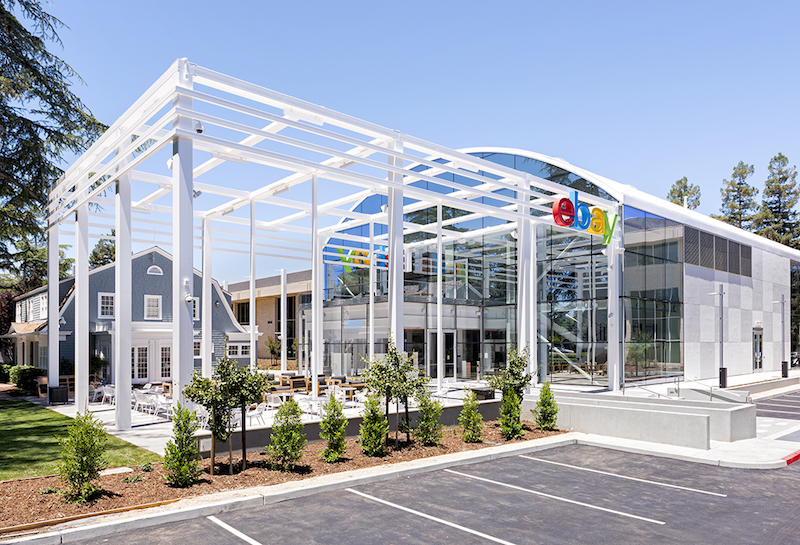 Photo courtesy of ESI Design
Photo courtesy of ESI Design
 Photo courtesy of ESI Design
Photo courtesy of ESI Design
 Photo courtesy of ESI Design
Photo courtesy of ESI Design
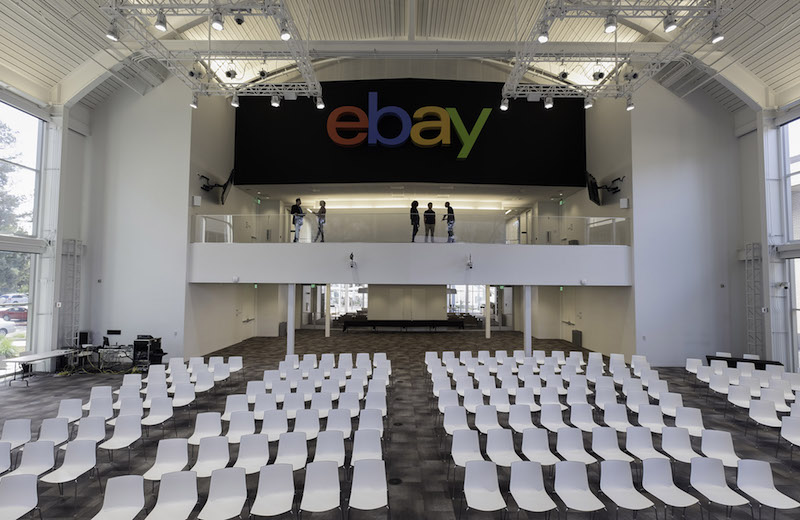 Photo courtesy of ESI Design
Photo courtesy of ESI Design
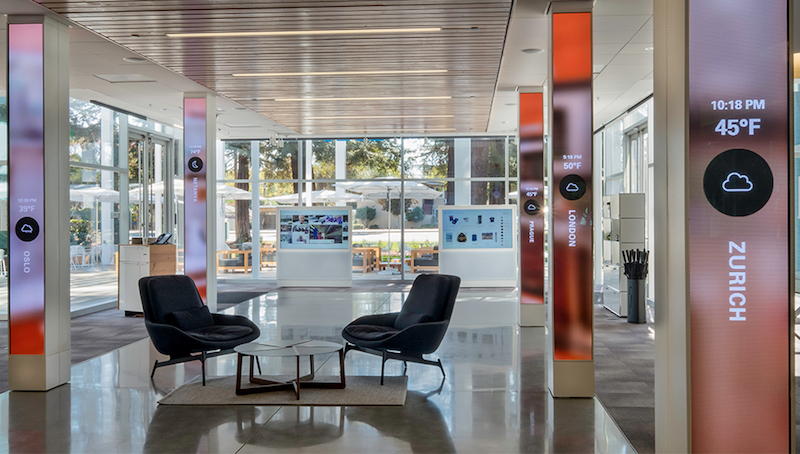 Photo courtesy of ESI Design
Photo courtesy of ESI Design
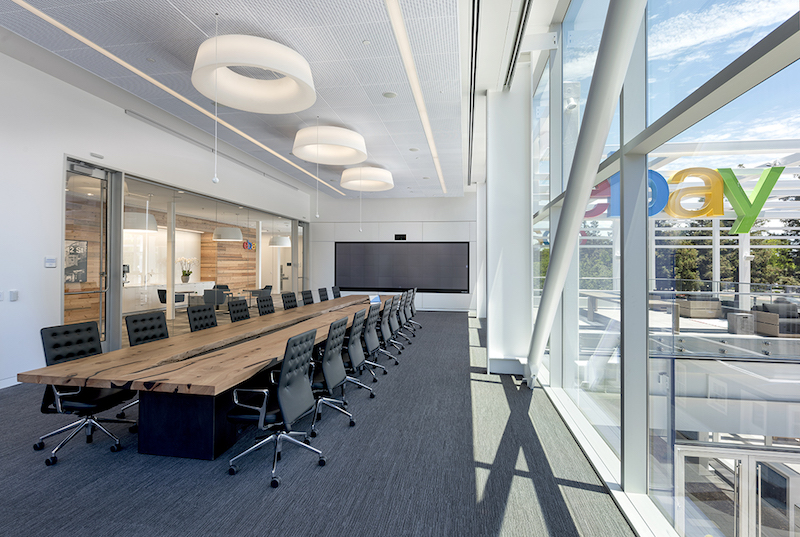 Photo courtesy of ESI Design
Photo courtesy of ESI Design
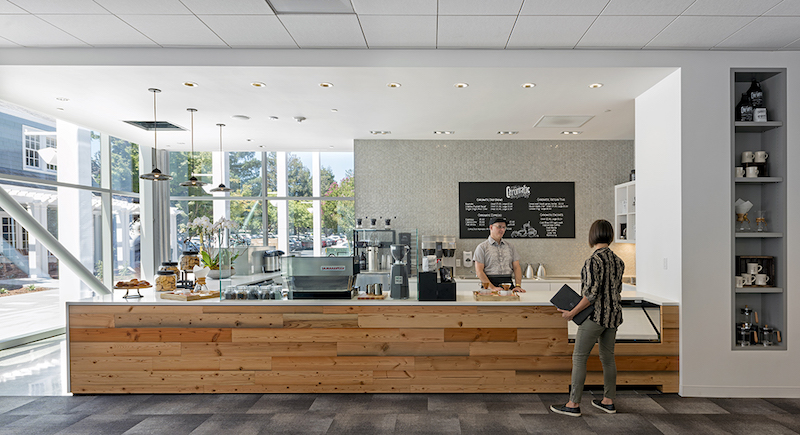 Photo courtesy of ESI Design
Photo courtesy of ESI Design
Related Stories
Headquarters | May 15, 2023
The new definition of Class A property
Dan Cheetham, Managing Director and Founder of FYOOG, believes organizations returning to a "hub and spoke" model could have a profound effect on properties once considered Class B.
Headquarters | May 9, 2023
New Wells Fargo development in Texas will be bank’s first net-positive campus
A new Wells Fargo development in the Dallas metroplex will be the national bank’s first net-positive campus, expected to generate more energy than it uses. The 850,000-sf project on 22 acres will generate power from solar panels and provide electric vehicle charging stations.
Digital Twin | May 8, 2023
What AEC professionals should know about digital twins
A growing number of AEC firms and building owners are finding value in implementing digital twins to unify design, construction, and operational data.
Office Buildings | May 5, 2023
9 workplace design trends for 2023
HOK Director of WorkPlace Kay Sargent and Director of Interiors Tom Polucci discuss the trends shaping office design in 2023.
Office Buildings | May 4, 2023
In Southern California, a former industrial zone continues to revitalize with an award-winning office property
In Culver City, Calif., Del Amo Construction, a construction company based in Southern California, has completed the adaptive reuse of 3516 Schaefer St, a new office property. 3516 Schaefer is located in Culver City’s redeveloped Hayden Tract neighborhood, a former industrial zone that has become a technology and corporate hub.
Mass Timber | May 3, 2023
Gensler-designed mid-rise will be Houston’s first mass timber commercial office building
A Houston project plans to achieve two firsts: the city’s first mass timber commercial office project, and the state of Texas’s first commercial office building targeting net zero energy operational carbon upon completion next year. Framework @ Block 10 is owned and managed by Hicks Ventures, a Houston-based development company.
Office Buildings | May 1, 2023
Office building owners face potential legal liabilities when adding new workplace amenities
Many landlords in the war for tenants have turned to offering new amenities such as conference room services, fitness centers with nutritionists, and high-end food and beverage offerings. To provide new services, landlords often engage with third-party vendors, which can present thorny legal liability.
Design Innovation Report | Apr 27, 2023
BD+C's 2023 Design Innovation Report
Building Design+Construction’s Design Innovation Report presents projects, spaces, and initiatives—and the AEC professionals behind them—that push the boundaries of building design. This year, we feature four novel projects and one building science innovation.
Office Buildings | Apr 24, 2023
Smart savings: Commissioning for the hybrid workplace
Joe Crowe, Senior Mechanical Engineer, Gresham Smith, shares smart savings tips for facility managers and building owners of hybrid workplaces.
Green | Apr 21, 2023
Top 10 green building projects for 2023
The Harvard University Science and Engineering Complex in Boston and the Westwood Hills Nature Center in St. Louis are among the AIA COTE Top Ten Awards honorees for 2023.

















