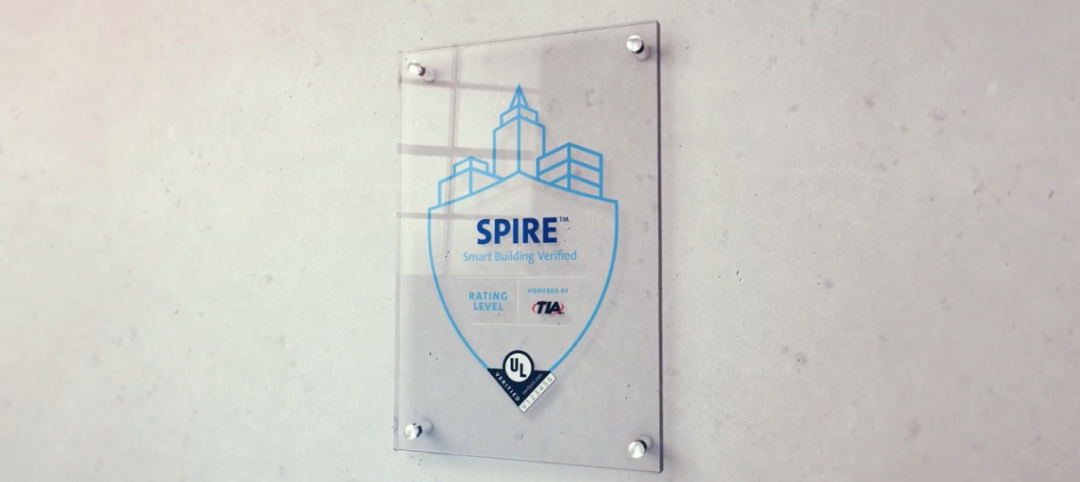EarthCam went a little meta recently. The company that provides time lapse videos of buildings being constructed all over the world, has provided a time lapse video of its own headquarters building, EarthCampus, being constructed in New Jersey.
Davis Brody Bond in collaboration with Spacesmith designed the space from an old factory with the goal of boosting employee health and collaboration. The architect used stabilized aluminum foam and exposed the organic nature of the translucent panels to create a high-tech glow on the exterior of the building. The façade, which is made from recycled materials, also acts as a sunshield for reduced energy consumption during the day. At night, hundreds of thousands of small openings are backlit by 3,500 custom-manufactured LED lights.
The most striking feature of the new headquarters, however, is the sloping 25-foot-tall video portal that greets employees and visitors upon entry in an almost three-story glass curtain wall atrium. The video portal takes EarthCam’s live video content and turns it into a digital art display. A six-ton blackened steel tunnel serves as a transitional gateway through the video portal into EarthCam’s offices.
See Also: Watch a time-lapse of Wrigley Field’s most recent phase of renovations
Images from EarthCam’s cameras are used to reinforce the brand in the office space, as well. Custom-printed wallpaper features thousands of images from these cameras to create visual documentation of the company’s 22-year history. The workspace also features floor-to-ceiling windows and a unique 180-foot-long serpentine style desk that joins the programming lab and the creative studio.
EarthCampus’s landscaping features meditation areas, walking paths, bike trails, and the EarthCam Arboretum with over 50 species of flora, all designed by landscape architect James Rose.
Below you can watch a time-lapse created from video captured by over 40 different time-lapse cameras stretching from the groundbreaking ceremony on Sept. 29, 2015 to the grand opening party.
Related Stories
Giants 400 | Dec 16, 2020
Download a PDF of all 2020 Giants 400 Rankings
This 70-page PDF features AEC firm rankings across 51 building sectors, disciplines, and specialty services.
Giants 400 | Dec 3, 2020
2020 Office Sector Giants: Top architecture, engineering, and construction firms in the U.S. office building sector
Gensler, Jacobs, and STO Building Group head BD+C's rankings of the nation's largest office building sector architecture, engineering, and construction firms, as reported in the 2020 Giants 400 Report.
Government Buildings | Nov 25, 2020
New Indiana Toll Road headquarters creates unified environment for staff
New LEED Gold facility consolidates operations for tollway authority.
Smart Buildings | Nov 20, 2020
The Weekly show: SPIRE smart building rating system, and pickleball court design tips
The November 19 episode of BD+C's The Weekly is available for viewing on demand.
Office Buildings | Nov 17, 2020
Former elementary school becomes modern office space in North Charleston
The Middleton Group is designing the project.
Government Buildings | Nov 13, 2020
Tax shortfalls nip government projects in the bud
Federal contracts are proceeding, but states and cities are delaying, deferring, and looking for private investment.
AEC Tech | Nov 12, 2020
The Weekly show: Nvidia's Omniverse, AI for construction scheduling, COVID-19 signage
BD+C editors speak with experts from ALICE Technologies, Build Group, Hastings Architecture, Nvidia, and Woods Bagot on the November 12 episode of "The Weekly." The episode is available for viewing on demand.
Office Buildings | Nov 9, 2020
HWKN unveils Bushwick Generator office campus
The building will become a new hub for innovative companies in Brooklyn.
Building Team Awards | Nov 2, 2020
It's back to the future for this contractor
Poettker Construction’s new headquarters in rural Breese, Ill., is recognized with a Bronze Award in BD+C’s 2020 Building Team Awards.
Smart Buildings | Oct 26, 2020
World’s first smart building assessment and rating program released
The SPIRE Smart Building Program will help building owners and operators make better investment decisions, improve tenant satisfaction, and increase asset value.
















