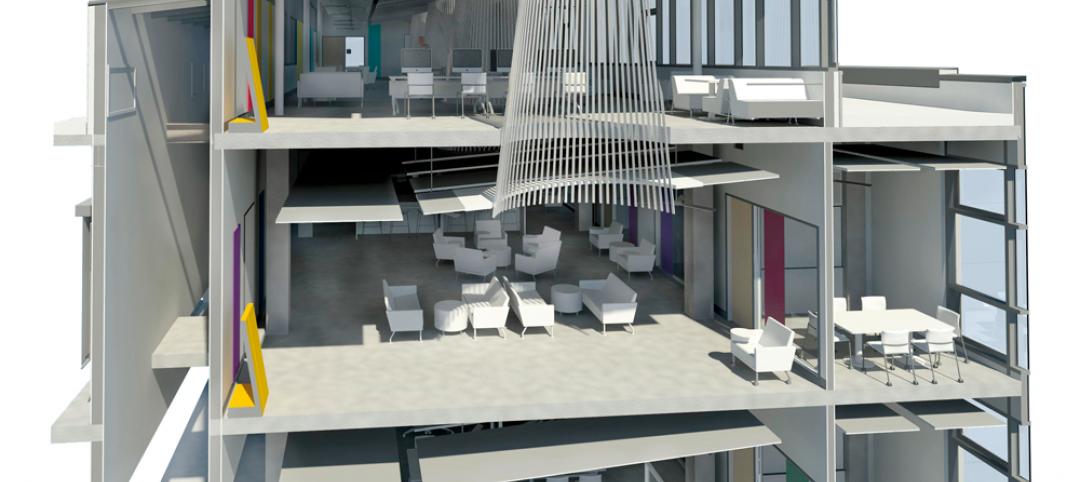The Karsh Alumni and Visitors Center will total almost 47,000 sf across three different buildings on Duke University’s campus. Centerbrook Architects & Planners designed the new complex, which includes event and office space for the Duke Alumni Association and a visitor center.
The largest aspect of the complex is a new 20,200-sf events building with a grand dining and presentation hall, exhibits and lounges, a café, visitor support services, and a smaller meeting pavilion wing. The building is designed to be the first campus stop for returning alumni, prospective students, and visitors. “The striking contemporary glass complements solid walls that hint at Gothic traditions with vertical fenestration, cast stone panels, and a base of locally quarried ‘Duke stone,’ a prominent campus characteristic,” says Mark Simon, FAIA, Centerbrook Principal and Project Architect.
 Rendering courtesy of Centerbrook Architects.
Rendering courtesy of Centerbrook Architects.
The second building is a new 16,900-sf, two-story alumni office meant for staff who support Duke’s alumni and development activities. The third aspect of the project is the renovation of the 7,400-sf Forlines House. This building was part of the original design of Duke’s West Campus that was originally constructed as a private residence for a university leader and used most recently as Duke’s Office of News and Communications. The renovation will remove modifications implemented through the years and restores the original rooms and details on the first floor. The renovations will also enhance the second floor for continued use as executive offices.
 Rendering courtesy of Centerbrook Architects.
Rendering courtesy of Centerbrook Architects.
 Rendering courtesy of Centerbrook Architects.
Rendering courtesy of Centerbrook Architects.
 Rendering courtesy of Centerbrook Architects.
Rendering courtesy of Centerbrook Architects.
Related Stories
University Buildings | Feb 18, 2015
Preparing for the worst: Campus security since Virginia Tech
Seven years after the mass shootings at Virginia Tech, colleges and universities continue to shake up their emergency communications and response capabilities to shootings and other criminal threats.
University Buildings | Feb 17, 2015
BD+C exclusive: How security is influencing campus design and construction
Campus crime—whether real or perceived—presents Building Teams with more opportunities for early-stage consultation with university clients.
Architects | Feb 11, 2015
Shortlist for 2015 Mies van der Rohe Award announced
Copenhagen, Berlin, and Rotterdam are the cities where most of the shortlisted works have been built.
Higher Education | Feb 3, 2015
Integrated Learning Neighborhoods: A solution for linking student housing with the typical student experience
Just as urban housing fits into the city as a whole, student housing can be integrated into the campus network as a series of living/learning neighborhoods, write Gensler's Brian Watson and Mark McMinn.
Sponsored | | Jan 26, 2015
Arriscraft delivers wow factor for the University of Wyoming’s remarkable Marian H. Rochelle Gateway Center
The state-of-the art Marian H. Rochelle Gateway Center successfully fuses the university’s time-honored brand qualities with a leading-edge technological infrastructure.
Sponsored | Green | Jan 26, 2015
Shopping centers set their sight on solar
As part of its pledge to environmentally sound practices, real estate investment trust Macerich is implementing solar across its portfolio of 85-plus properties in 19 states.
| Jan 7, 2015
University of Chicago releases proposed sites for Obama library bid
There are two proposed sites for the plan, both owned by the Chicago Park District in Chicago’s South Side, near the university’s campus in Hyde Park, according to the Chicago Sun-Times.
| Jan 6, 2015
Snøhetta unveils design proposal of the Barack Obama Presidential Center Library for the University of Hawaii
The plan by Snøhetta and WCIT Architecture features a building that appears square from the outside, but opens at one corner into a rounded courtyard with a pool, Dezeen reports.
| Jan 2, 2015
Construction put in place enjoyed healthy gains in 2014
Construction consultant FMI foresees—with some caveats—continuing growth in the office, lodging, and manufacturing sectors. But funding uncertainties raise red flags in education and healthcare.
| Dec 29, 2014
Spherical reflectors help spread daylight throughout a college library in Portland, Ore. [BD+C's 2014 Great Solutions Report]
The 40,000-sf library is equipped with four “cones of light,” spherical reflectors made from extruded aluminum that distribute daylight from the library’s third floor to illuminate the second. The innovation was named a 2014 Great Solution by the editors of Building Design+Construction.
















