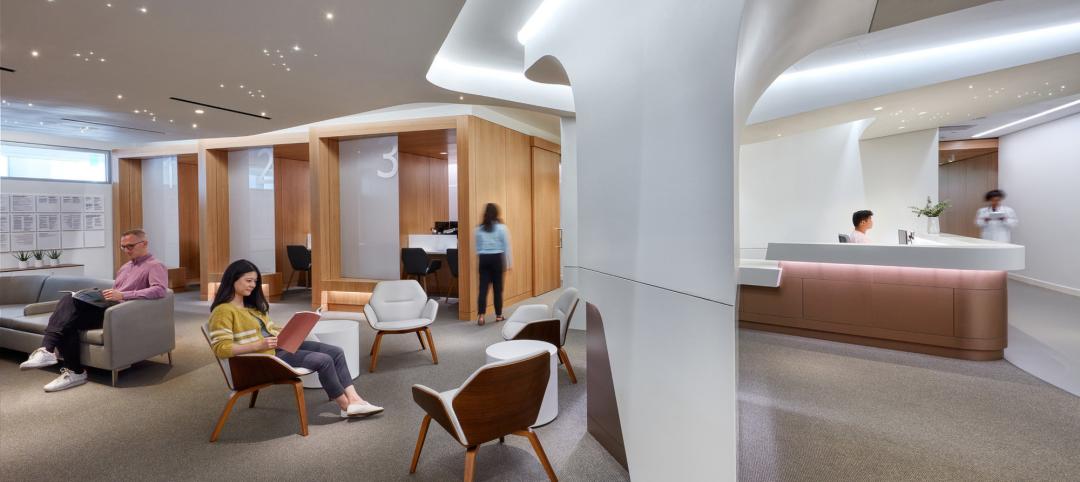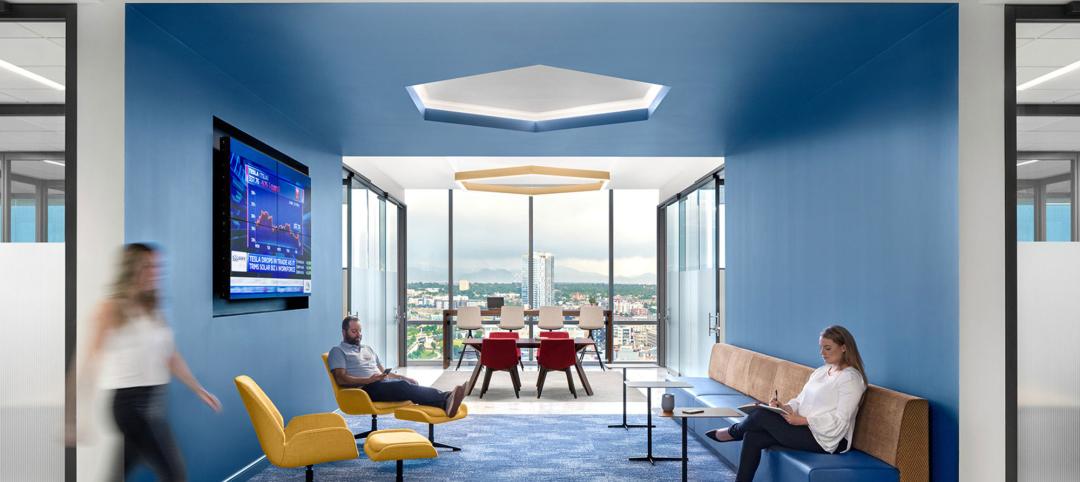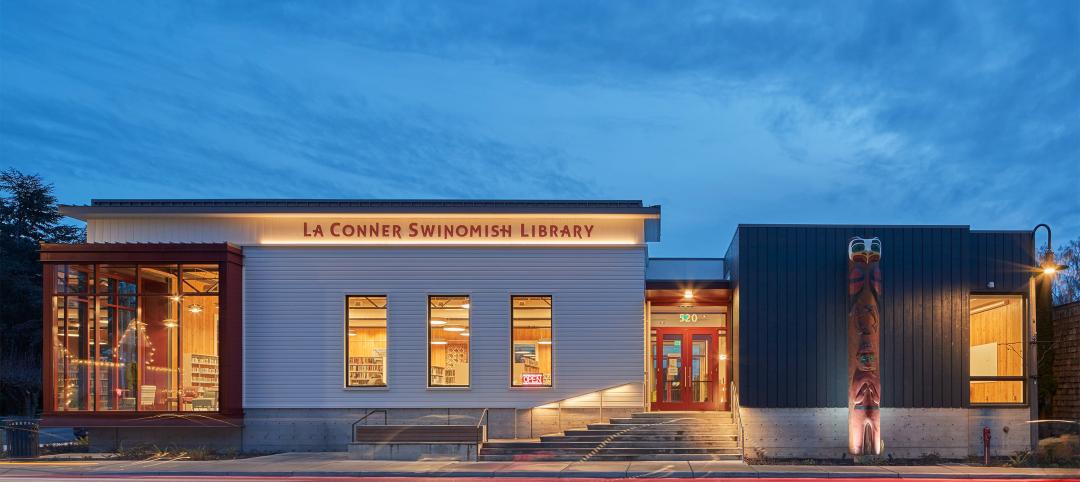With the construction of Hunters Point South, New York City will get its first large new housing development for middle-class families in more than 30 years. Related Companies is partnering with the nonprofit Phipps Houses in the project, designed by SHoP Architects with Ismael Leyva Architects. The initial phase has broken ground on the Queens waterfront, and will consist of two towers encompassing 925 affordable-housing units, plus 17,000 of retail space, a 1,100-seat school, and a five-acre park. The $332 million Phase 1 project may start accepting residents as soon as next year.
The two towers, featuring complementary but not identical designs, will stand 37 and 35 stories tall and will feature views of the midtown Manhattan skyline. Mechanical systems and other key infrastructure will be situated on upper floors in an effort to avoid flood damage from future storm surges. A concrete base faces the anticipated floodplain, and entrances can accommodate flood gates if necessary. LEED Silver is anticipated.
RFPs for the next phase of the project will be issued in April, calling for another 1,000 units and 28,000 sf of retail. The complete development is projected to contain 5,000 housing units on a 30-acre site.
(http://blog.archpaper.com/wordpress/archives/56057)
Related Stories
Engineers | Sep 8, 2023
Secrets of a structural engineer
Walter P Moore's Scott Martin, PE, LEED AP, DBIA, offers tips and takeaways for young—and veteran—structural engineers in the AEC industry.
Healthcare Facilities | Sep 8, 2023
Modern healthcare interiors: Healing and care from the outside in
CO Architects shares design tips for healthcare interiors, from front desk to patient rooms.
Designers | Sep 5, 2023
Optimizing interior design for human health
Page Southerland Page demonstrates how interior design influences our mood, mental health, and physical comfort.
K-12 Schools | Sep 5, 2023
CHPS launches program to develop best practices for K-12 school modernizations
The non-profit Collaborative for High Performance Schools (CHPS) recently launched an effort to develop industry-backed best practices for school modernization projects. The Minor Renovations Program aims to fill a void of guiding criteria for school districts to use to ensure improvements meet a high-performance threshold.
Market Data | Sep 5, 2023
Nonresidential construction spending increased 0.1% in July 2023
National nonresidential construction spending grew 0.1% in July, according to an Associated Builders and Contractors analysis of data published today by the U.S. Census Bureau. On a seasonally adjusted annualized basis, nonresidential spending totaled $1.08 trillion and is up 16.5% year over year.
Sports and Recreational Facilities | Sep 1, 2023
New Tennessee Titans stadium conceived to maximize types of events that can be hosted
The new Tennessee Titans stadium was conceived to maximize the number and type of events that the facility can host. In addition to serving as the home of the NFL’s Titans, the facility will be a venue for numerous other sporting, entertainment, and civic events. The 1.7-million sf, 60,000-seat, fully enclosed stadium will be built on the east side of the current stadium campus.
Mass Timber | Sep 1, 2023
Community-driven library project brings CLT to La Conner, Wash.
The project, designed by Seattle-based architecture firm BuildingWork, was conceived with the history and culture of the local Swinomish Indian Tribal Community in mind.
Office Buildings | Aug 31, 2023
About 11% of U.S. office buildings could be suitable for green office-to-residential conversions
A National Bureau of Economic Research working paper from researchers at New York University and Columbia Business School indicates that about 11% of U.S. office buildings may be suitable for conversion to green multifamily properties.
Adaptive Reuse | Aug 31, 2023
New York City creates team to accelerate office-to-residential conversions
New York City has a new Office Conversion Accelerator Team that provides a single point of contact within city government to help speed adaptive reuse projects. Projects that create 50 or more housing units from office buildings are eligible for this new program.
Codes and Standards | Aug 31, 2023
Community-led effort aims to prevent flooding in Chicago metro region
RainReady Calumet Corridor project favors solutions that use natural and low-impact projects such as rain gardens, bioswales, natural detention basins, green alleys, and permeable pavers, to reduce the risk of damaging floods.

















