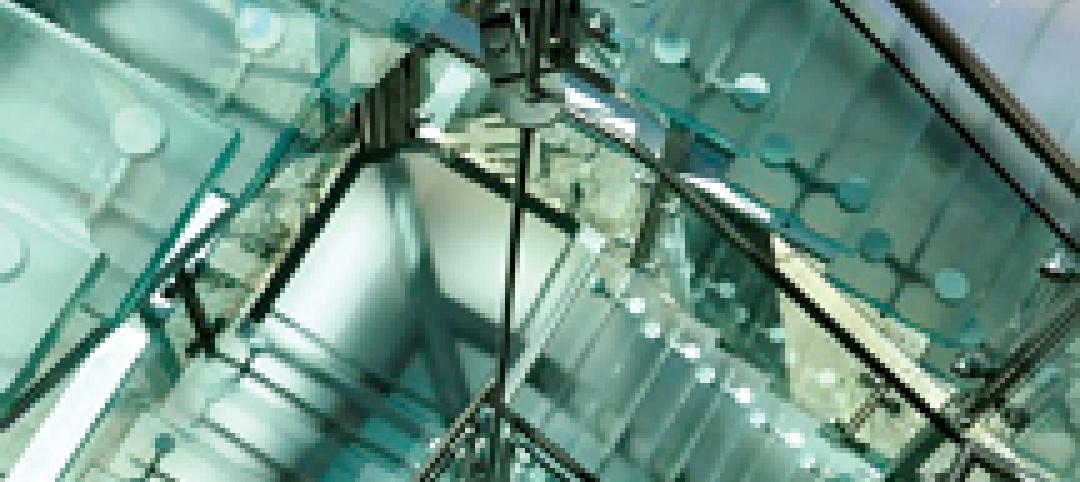The Department of Energy released a Request for Information (RFI) for feedback from industry, academia, research laboratories, government agencies, and other stakeholders on a draft national definition for a Zero Emissions Building.
Responses will help serve as a clear market signal and consistent target, backed by measurable data, that is intended to help move the building sector to zero emissions, according to a statement from DOE. Developing a broadly accepted common definition of a zero emissions building, as well as a pathway for verification, is foundational to transition the building sector to zero emissions, the statement says.
The definition will act as a framework, offering designers and builders multiple pathways to influence the design and operation of buildings to reduce building sector emissions. Almost 30% of U.S. GHG emissions are from operating buildings, with 13% of U.S. GHG emissions from direct burning of fossil fuels within buildings.
Buildings contribute an even higher percentage of U.S. GHG emissions when factoring in emissions from construction materials and refrigerants. Part 1 of the definition will focus on zero operating emissions. Future parts of this definition will likely include embodied carbon, refrigerants, and other key elements.
As is proposed currently, the definition of a zero operating emissions building is one that is:
- Highly energy efficient
- Free of on-site emissions from energy use
- Powered solely from clean energy
Part 1 of the draft definition in full, which includes details on the criteria above, is available at: https://www.energy.gov/eere/buildings/national-definition-zero-emissions-building.
Responses to this RFI must be submitted electronically to https://forms.office.com/g/Y0Ss3UFdL3, no later than 5:00 pm (ET) on Feb. 5, 2024.
Related Stories
| Mar 19, 2012
HKS Selected for Baylor Medical Center at Waxahachie
Baylor Medical Center at Waxahachiewill incorporate advanced technology including telemedicine, digital imaging, remote patient monitoring, electronic medical records and computer patient records.
| Mar 16, 2012
Work on Oxnard, Calif. shopping center resumes after a three-year hiatus
Stalled since 2009, developers of the Collection at RiverPark decided to restart construction on the outdoor mall.
| Mar 16, 2012
Stego embarks on HPD Pilot Program
Vapor barrier manufacturer strives to provide better green choices to designers and builders.
| Mar 12, 2012
Improving the performance of existing commercial buildings: the chemistry of sustainable construction
Retrofitting our existing commercial buildings is one of the key steps to overcoming the economic and environmental challenges we face.
| Mar 6, 2012
Gensler and Skender complete new corporate headquarters for JMC Steel in Chicago
Construction was completed by Skender in just 12 weeks.
| Mar 6, 2012
Joliet Junior College achieves LEED Gold
With construction managed by Gilbane Building Company, Joliet Junior College’s Facility Services Building combines high-performance technologies with sustainable materials to meet aggressive energy efficiency goals.
| Mar 2, 2012
By the Numbers
66 skyscrapers to built in China over six years; 1,000 questions in the Modern Architecture game; 21,000 new jobs.
| Mar 1, 2012
AIA: A clear difference, new developments in load-bearing glass
Earn 1.0 AIA/CES learning units by studying this article and successfully completing the online exam.
| Mar 1, 2012
Bomel completes design-build parking complex at U.C. San Diego
The $24-million facility, which fits into a canyon setting on the university’s East Campus, includes 1,200 stalls in two adjoining garages and a soccer field on a top level.
| Mar 1, 2012
Reconstruction of L.A.’s Dunbar Hotel underway
Withee Malcolm Architects’ designs for the project include the complete renovation of the Dunbar Hotel and the Somerville Apartments I and II.

















