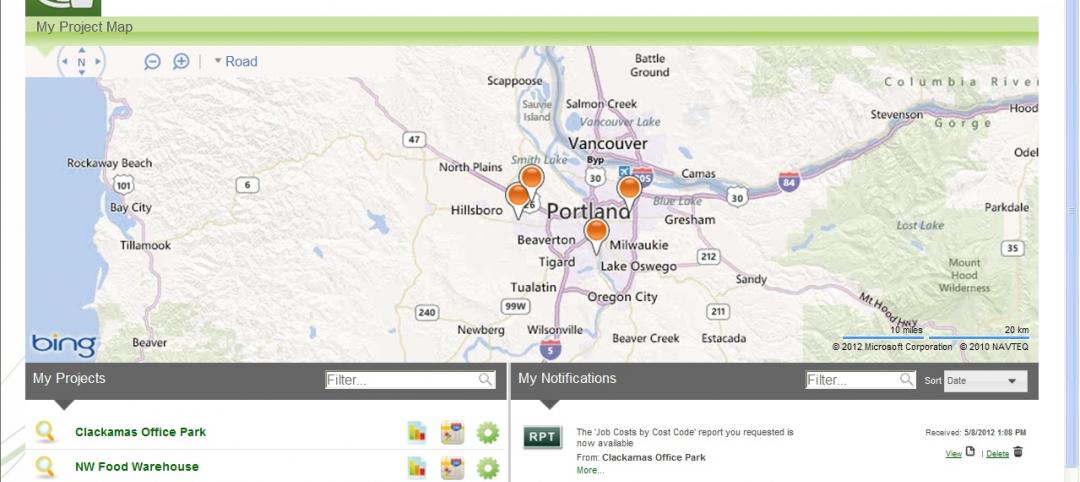The U.S. Department of Energy today announced the release of the first in a new series of Advanced Energy Design Guides (AEDGs) to aid architects and engineers in the design of highly energy-efficient office buildings. The 50% AEDG series will provide a practical approach to commercial buildings designed to achieve 50% energy savings compared to the commercial building energy code used in many areas of the country. This 50% AEDG for Small and Medium Office Buildings is the first in a series of four to be released in the coming months. These commercial building guides support President Obama’s goal to reduce energy use in commercial buildings 20% by 2020 and will help drive demand for energy-saving products made in the United States.
Not only will these guides help builders achieve performance beyond the current energy code, but they will also provide recommendations detailing how designers can incorporate available technology to achieve these savings. The guides help architects and engineers choose energy-efficient designs for daylighting, building envelope assemblies, and heating and cooling systems, among other technologies. The guides also recommend equipment commonly available from manufacturers and reduce the time and cost burdens otherwise required in order for designers to individually model energy use for specific high performance buildings. Additionally, the guides will inform the development of future commercial building energy codes.
The Advanced Energy Design Guide for 50% energy savings in Small and Medium Office Buildings is now available for free download.
The 50% Advanced Energy Design Guide series is being developed through a partnership with the American Society of Heating, Refrigerating and Air-Conditioning Engineers (ASHRAE), American Institute of Architects (AIA), U.S. Green Building Council (USGBC), and Illuminating Engineering Society of North America (IESNA). The Small and Medium Office guide is the first installment in the 50% Series, which will address three additional major commercial building types: K-12 Schools, Medium to Big Box Retail Buildings, and Large Hospitals.
The Advanced Energy Design Guide for K-12 School Buildings is the second guide being developed in the 50% series, and is currently open for peer review through Friday, May 13, 2011. This guide is intended to provide user-friendly, 'how-to' design guidance and efficiency recommendations for elementary, middle and high school buildings, resulting in facilities that consume 50% less energy than conventional schools.
Interested parties may download a copy of the draft. The download link is under the 'Planned Guides' heading halfway down the page. Please also download the review input form and instructions to record and submit your review marks. The final version is scheduled for completion in September 2011.
Related Stories
| May 24, 2012
Stellar completes St. Mark’s Episcopal Church and Day School renovation and expansion
The project united the school campus and church campus including a 1,200-sf chapel expansion, a new 10,000-sf commons building, 7,400-sf of new covered walkways, and a drop-off pavilion.
| May 23, 2012
MBI Modular Construction Campus Launched on BDCUniversity.com
White Papers, Case Studies, Industry Annual Reports, published articles and more are offered.
| May 23, 2012
Gifford joins Perkins Eastman as principal
Design and planning expertise in science, technology, education, and healthcare.
| May 23, 2012
McRitchie joins McCarthy Building as VP, commercial services in southern California
McRitchie brings more than 18 years of experience in the California construction marketplace.
| May 23, 2012
Arizona Army National Guard Readiness Center awarded LEED Silver
LEED certification of the AZ ARNG Readiness Center was based on a number of green design and construction features SAIC implemented that positively impacted the project and the broader community.
| May 23, 2012
New hospitals invest in data centers to manage growth in patient info
Silver Cross became one of the first hospitals to install patient tracking software so families know where a patient is at all times. New communication equipment supports wireless voice and data networks throughout the hospital, providing access to patients and their families while freeing clinicians to use phones and computers where needed instead of based on location.
| May 23, 2012
Summit Design+Build selected as GC for Chicago restaurant
Little Goat will truly be a multifunctional space. Construction plans include stripping the 10,000 sq. ft. building down to the bare structure everywhere, the installation of a new custom elevator and adding square footage at the second floor with an addition.
| May 22, 2012
Batson-Cook names Partin VP of Business Development
Partin joins general contractor from Georgia Hospital Association.
| May 22, 2012
Casaccio Architects and GYA Architects join to form Casaccio Yu Architects
Architects Lee A. Casaccio, AIA, LEED AP, and George Yu, AIA, share leadership of the new firm.
















