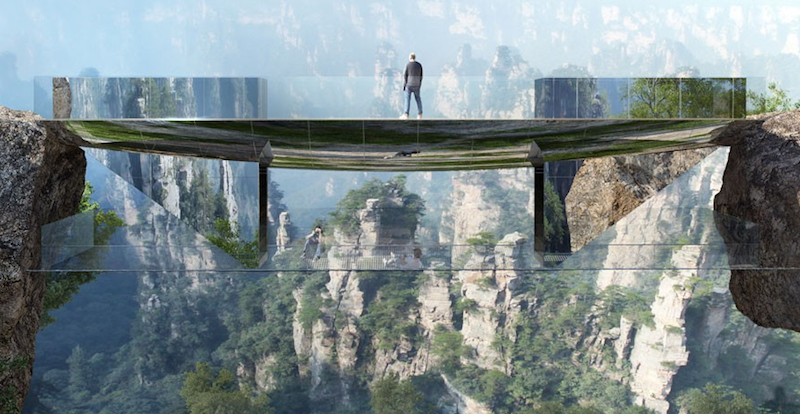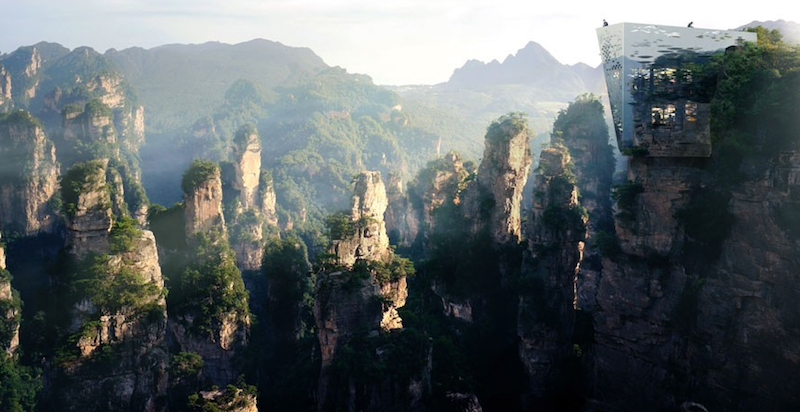A series of pavilions and footbridges planned for the sandstone pillars of Zhangjiajie in Hunan Province, China, are designed to make visitors feel as if they are walking on air and floating above the stunning landscape.
The bridges come courtesy of Martin Duplantier Architectes, which won first place in a design competition for a new route on the western part of Zhiangjiajie. To achieve the optical illusion of making tourists feel as if they are floating, the bridges and pavilions will be built using reflective stainless steel for structure and black stone flooring. The footbridges will contrast with the natural landscape in that they will be of pure geometric shapes.
The pavilions will be made of the same materials and develop on three separate levels. The top level will be a terrace-panorama directly accessible from the path, the middle floor will be a café, and the bottom floor will be a “royal guesthouse.” The guesthouse allows people to spend the night and experience the park after the crowds have left.
One of the bridges will be an elliptical disk with an off-centered hole providing views into the gap between the two rock faces. The hole will be filled with a “strong net” that will allow guests to lie down in the void.
A second bridge will have two levels. The top level connects the two sides of the rock face while the lower level will be similar to the hole in the first bridge but on a larger scale.
A third bridge will create a “water mirror.” Two centimeters of water will lie on top of the black stone path and will continuously drain and reappear via spray nozzles. Every seven minutes, the spray nozzles create a cloud of mist of the bridge. The mist will land on the stones and transform the surface into a still, reflective veneer.
The project does not currently have a timeline for completion.
 Rendering courtesy of Martin Duplantier Architectes
Rendering courtesy of Martin Duplantier Architectes
 Rendering courtesy of Martin Duplantier Architectes
Rendering courtesy of Martin Duplantier Architectes
Related Stories
| Aug 11, 2010
World's tallest all-wood residential structure opens in London
At nine stories, the Stadthaus apartment complex in East London is the world’s tallest residential structure constructed entirely in timber and one of the tallest all-wood buildings on the planet. The tower’s structural system consists of cross-laminated timber (CLT) panels pieced together to form load-bearing walls and floors. Even the elevator and stair shafts are constructed of prefabricated CLT.
Concrete | Aug 11, 2010
8 Innovations That Will Rock Your Next Concrete Project
If you think you've seen it all when it comes to concrete construction, then you haven't sat down with Blaine Brownell. The architect-turned-blogger-turned-author has become the industry's foremost expert in everything that is unconventional and provocative in the building products field. For the past eight years, this LEED Accredited Professional, BD+C “40 Under 40” winner, and vis...
| Aug 11, 2010
Great Solutions: Products
14. Mod Pod A Nod to Flex Biz Designed by the British firm Tate + Hindle, the OfficePOD is a flexible office space that can be installed, well, just about anywhere, indoors or out. The self-contained modular units measure about seven feet square and are designed to serve as dedicated space for employees who work from home or other remote locations.








