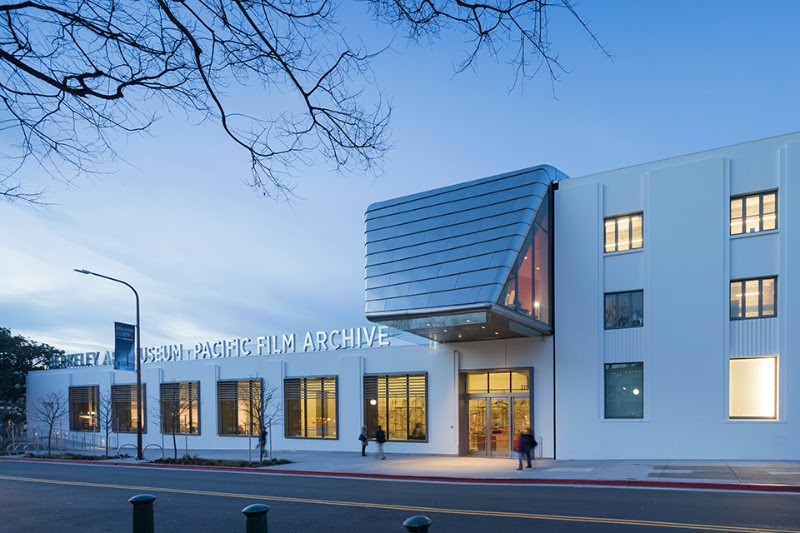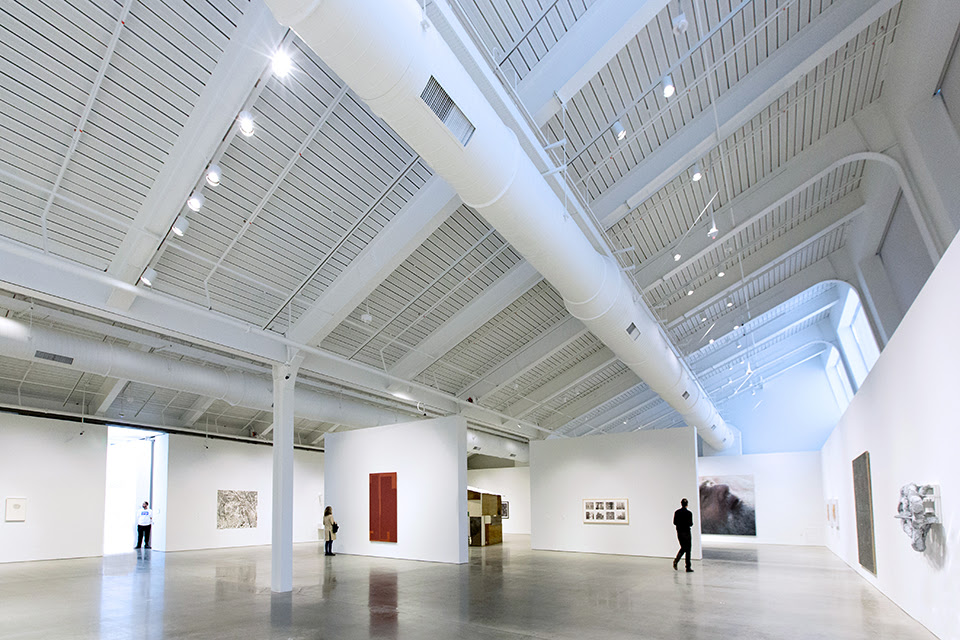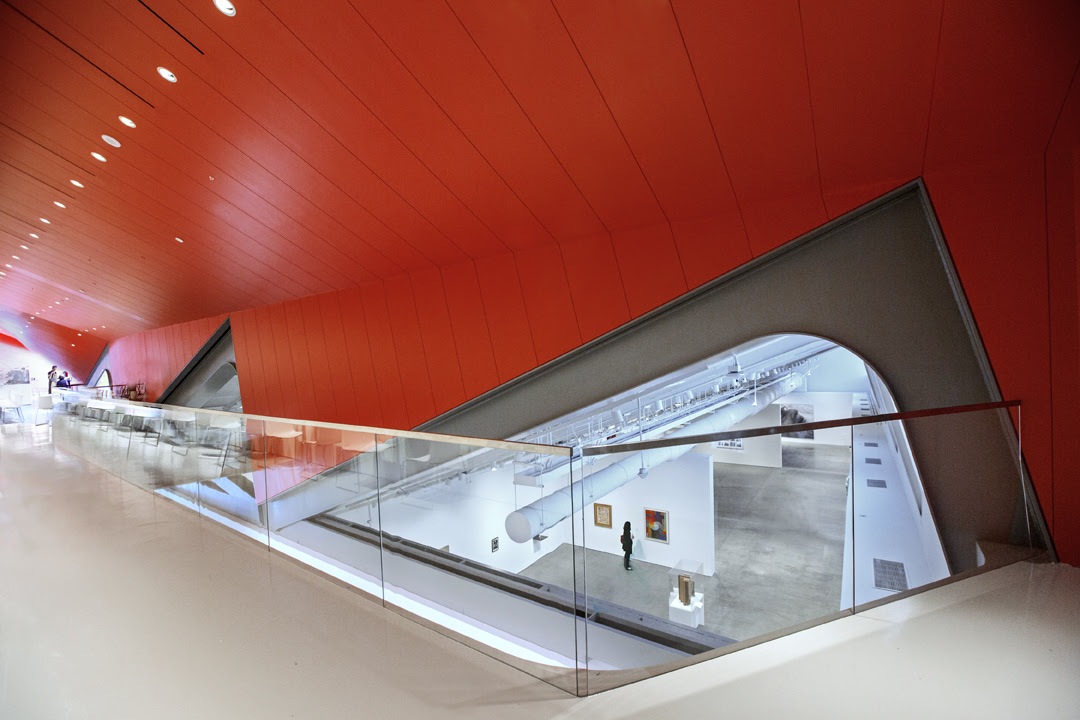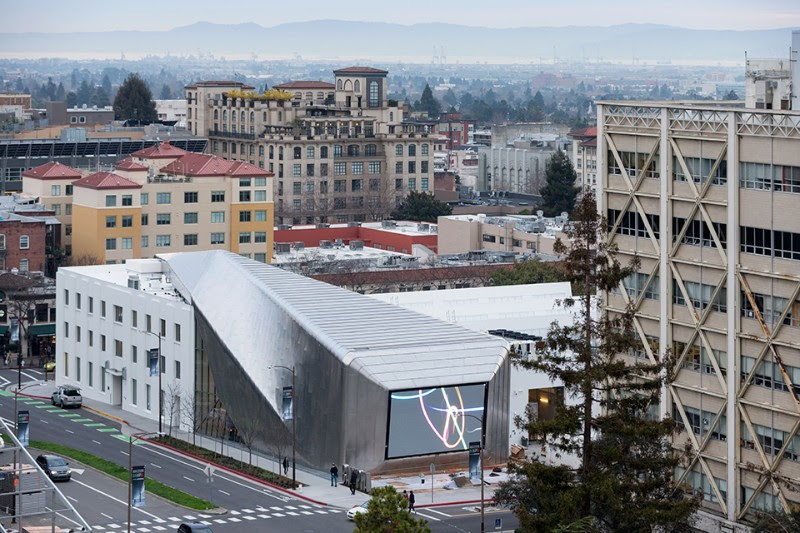The Berkeley Art Museum and Pacific Film Archive (BAMPFA), a $112 million project that opened in late January, is a mix of old and new.
One part is an adaptive reuse of an Art Deco printing plant from 1939. Interdisciplinary design firm Diller Scofidio + Renfro, along with executive architect EHDD, transformed the former printing plant into the primary gallery spaces of the museum.
While the Press Building has as classical look, a sleek new silver structure was added onto it. The new addition houses a film theater, library, study center, and a cafe.
The components total more than 83,000 sf, and a stainless steel ribbon wraps itself around the older structure, providing a visual link.
“The parts and pieces are intended to contrast with each other, but also to work together,” DS+R principal Charles Renfro said, according to the BAMPFA website.
The University of California at Berkeley museum has eight galleries with 25,000-sf of space, a theater, and an art lab. It holds 19,000 works of art and 17,500 films and videos.
The project is DS+R’s third building to open in California over the last year. The firm also designed The Broad Museum in Los Angeles and the McMurtry Art and Art History Building at Stanford University.
 The museum's main entrance. Photo: Iwan Baan.
The museum's main entrance. Photo: Iwan Baan.
 Ground floor gallery. Photo: Elizabeth Daniels.
Ground floor gallery. Photo: Elizabeth Daniels.
 Corridor above the ground floor gallery. Photo: Elizabeth Daniels.
Corridor above the ground floor gallery. Photo: Elizabeth Daniels.
 Aerial view of the BAMPFA. Photo: Iwan Baan.
Aerial view of the BAMPFA. Photo: Iwan Baan.
Related Stories
Museums | Aug 24, 2021
MAD Architects unveils design for Hainan Science and Technology Museum
The project is slated to break ground in late August.
Resiliency | Aug 19, 2021
White paper outlines cost-effective flood protection approaches for building owners
A new white paper from Walter P Moore offers an in-depth review of the flood protection process and proven approaches.
Museums | Aug 17, 2021
The Rubin Museum of Art’s Mandala Lab set to open
The new space occupies the museum’s third floor.
Museums | Jul 23, 2021
First museum devoted to artist-built environments opens in Sheboygan
Tres Birds designed the project.
Museums | Jul 20, 2021
ANOHA — The Children’s World of the Jewish Museum Berlin opens
Olson Kundig designed the project.
Museums | Jul 12, 2021
The world’s largest astronomy museum completes in Shanghai
Ennead Architects designed the project.
Museums | Jul 1, 2021
New-York Historical Society Museum & Library expands Central Park West location
Robert A.M. Stern Architects designed the project.
Resiliency | Jun 24, 2021
Oceanographer John Englander talks resiliency and buildings [new on HorizonTV]
New on HorizonTV, oceanographer John Englander discusses his latest book, which warns that, regardless of resilience efforts, sea levels will rise by meters in the coming decades. Adaptation, he says, is the key to future building design and construction.
Museums | Jun 22, 2021
Cleveland’s Natural History museum to break ground on new Exhibit Hall
The added space will organize its artifacts and specimens to show humanity’s connection to science, the planet, and the universe.
Digital Twin | May 24, 2021
Digital twin’s value propositions for the built environment, explained
Ernst & Young’s white paper makes its cases for the technology’s myriad benefits.










![Oceanographer John Englander talks resiliency and buildings [new on HorizonTV] Oceanographer John Englander talks resiliency and buildings [new on HorizonTV]](/sites/default/files/styles/list_big/public/Oceanographer%20John%20Englander%20Talks%20Resiliency%20and%20Buildings%20YT%20new_0.jpg?itok=enJ1TWJ8)






