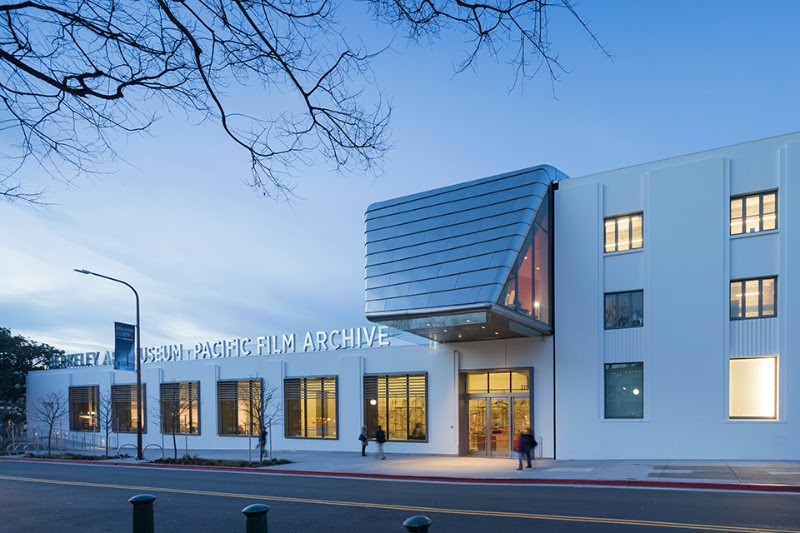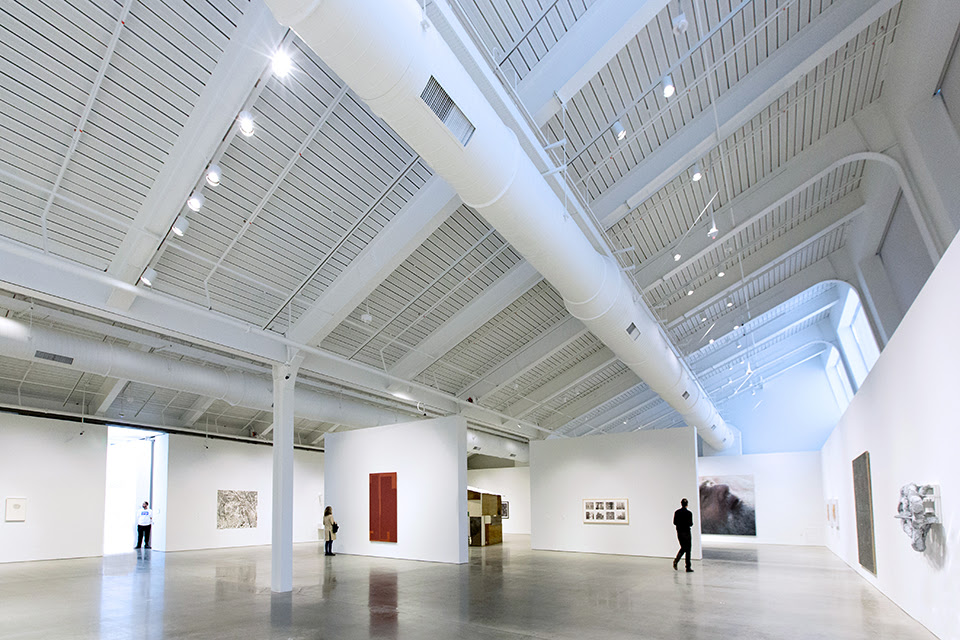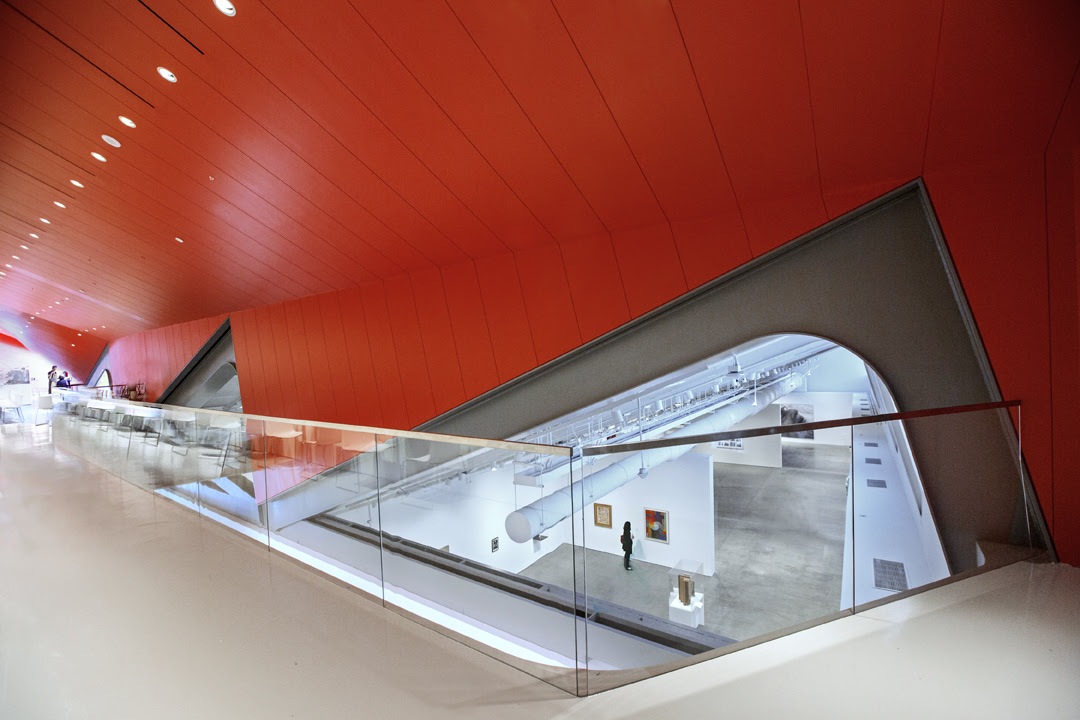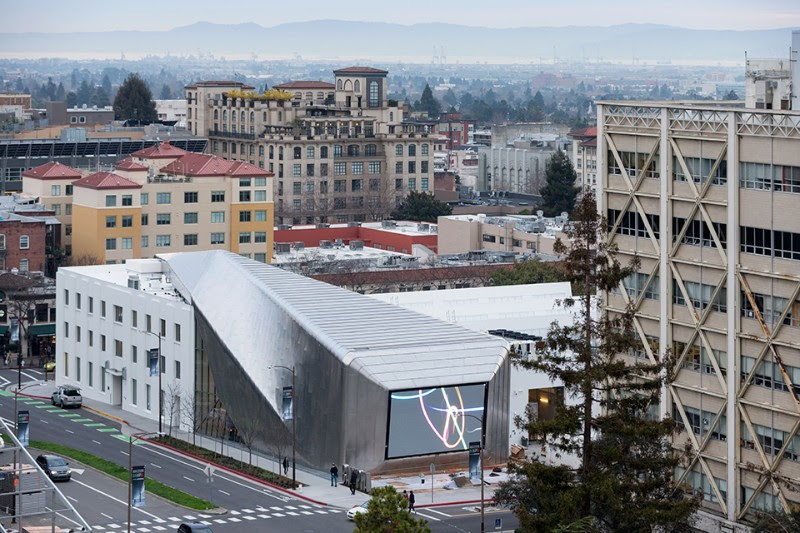The Berkeley Art Museum and Pacific Film Archive (BAMPFA), a $112 million project that opened in late January, is a mix of old and new.
One part is an adaptive reuse of an Art Deco printing plant from 1939. Interdisciplinary design firm Diller Scofidio + Renfro, along with executive architect EHDD, transformed the former printing plant into the primary gallery spaces of the museum.
While the Press Building has as classical look, a sleek new silver structure was added onto it. The new addition houses a film theater, library, study center, and a cafe.
The components total more than 83,000 sf, and a stainless steel ribbon wraps itself around the older structure, providing a visual link.
“The parts and pieces are intended to contrast with each other, but also to work together,” DS+R principal Charles Renfro said, according to the BAMPFA website.
The University of California at Berkeley museum has eight galleries with 25,000-sf of space, a theater, and an art lab. It holds 19,000 works of art and 17,500 films and videos.
The project is DS+R’s third building to open in California over the last year. The firm also designed The Broad Museum in Los Angeles and the McMurtry Art and Art History Building at Stanford University.
 The museum's main entrance. Photo: Iwan Baan.
The museum's main entrance. Photo: Iwan Baan.
 Ground floor gallery. Photo: Elizabeth Daniels.
Ground floor gallery. Photo: Elizabeth Daniels.
 Corridor above the ground floor gallery. Photo: Elizabeth Daniels.
Corridor above the ground floor gallery. Photo: Elizabeth Daniels.
 Aerial view of the BAMPFA. Photo: Iwan Baan.
Aerial view of the BAMPFA. Photo: Iwan Baan.
Related Stories
Museums | Sep 28, 2017
Tunnel-boring machine will be the centerpiece of a planned 150,000-sf Metro Museum in Wuhan, China
GreenbergFarrow beat out five other design firms for the opportunity to design the museum.
Museums | Sep 15, 2017
Former basketball gym becomes Stanford Athletics ‘Home of Champions’
The Home of Champions uses interactive displays to showcase Stanford’s 126-year history of student athletes.
Museums | Sep 8, 2017
CAF announces plans for 20,000-sf Chicago Architecture Center to be built on East Wacker Drive
The Adrian Smith + Gordon Gill-designed space will open in summer 2018.
Museums | Aug 15, 2017
Underground Railroad Visitor Center tells story of oppression, then freedom
The museum is conceived as a series of abstracted forms made up of two main structures, one administrative and one exhibit.
Museums | Jul 5, 2017
Addition by subtraction: Art Share L.A. renovation strips away its acquired superfluity
The redesign of the 28,000-sf building is prioritizing flexibility, openness, and connectivity.
Building Team Awards | Jun 7, 2017
Rising above adversity: National Museum of African American History and Culture
Gold Award: The Smithsonian Institution’s newest museum is a story of historical and construction resolve.
Architects | Jun 7, 2017
Build your very own version of Frank Lloyd Wright’s Guggenheim Museum with this new LEGO set
744 LEGO bricks are used to recreate the famous Wright design, including the 1992 addition.
Museums | May 25, 2017
The museum as workspace
Many museum staff are resistant to the idea of open offices.
Architects | May 23, 2017
Queens Museum exhibit shows New York City as it could have been
The installation will showcase 200 years worth of unrealized Big Apple projects via original drawings, renderings, newly commissioned models, and 3D visualizations.
Museums | May 18, 2017
American Writers Museum opens on Chicago’s Michigan Avenue
Amaze Design designed the 10,000-sf space.

















