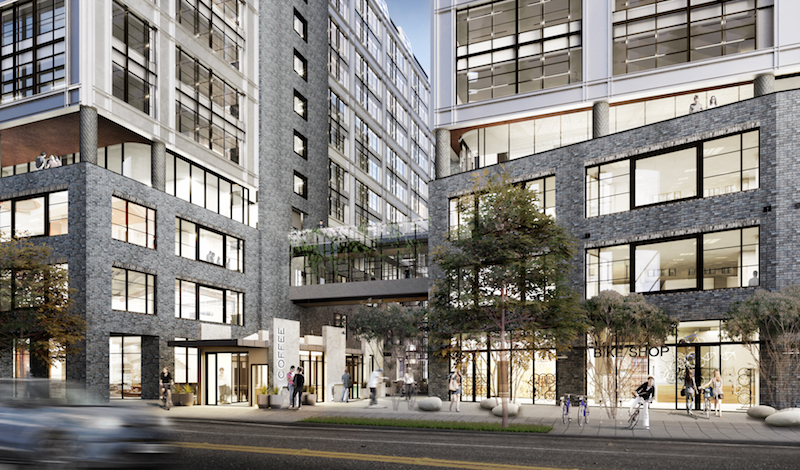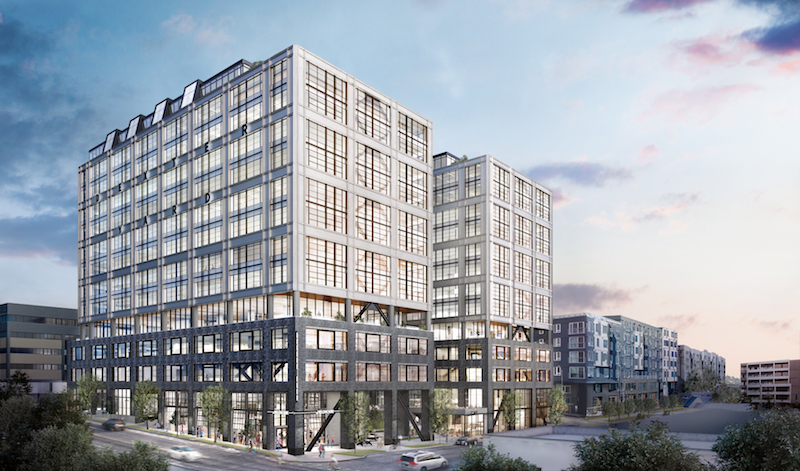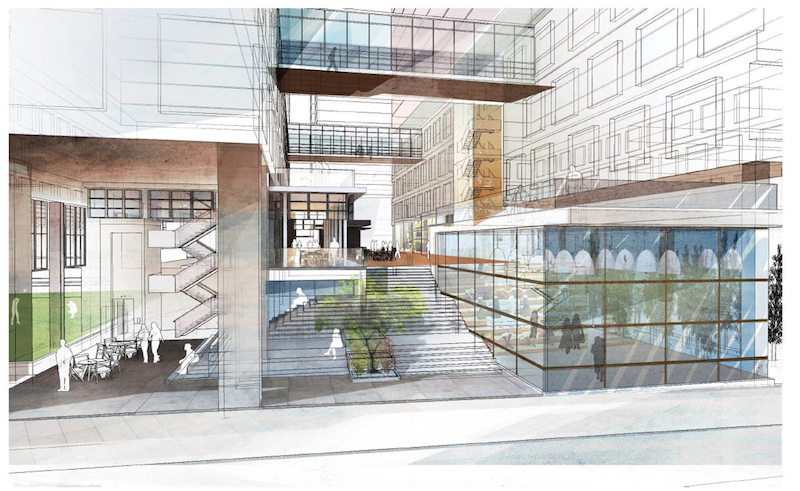Comprising two connected 15-story, 175-foot-tall towers, Dexter Yard will bring 540,000 sf of mixed-use space to the South Lake Union neighborhood of Seattle. The SkB Architects-designed building will provide 515,000 sf of lab and office space and about 25,000 sf of ground floor retail.
A pedestrian through-block passage will offer access to retail, office elevator lobbies, and an open gathering space, while also connecting the South Lake Union neighborhood and Lake Union. An interior open area, dubbed the Field House, can be reserved by building tenants and community groups. This space can host anything from concerts to indoor soccer games.
 Courtesy SkB Architects.
Courtesy SkB Architects.
See Also: Manhattan’s Meatpacking District has a new tallest tower
The two-tower design helps to break down the overall scale of the project to better fit within the surrounding context; along Dexter Avenue to the north is a residential area and to the south and southeast exist commercial developments.
Turner Construction Seattle is the contractor, Kendall/Heaton Associates is the associate architect, and BioMed Realty is the developer of the project. Dexter Yard is slated for a late 2020 opening.
 Courtesy SkB Architects.
Courtesy SkB Architects.
 Courtesy SkB Architects.
Courtesy SkB Architects.
Related Stories
Mixed-Use | Oct 22, 2019
The LINK PHX mixed-use development opens in Downtown Phoenix
Shepley Bulfinch designed the project.
Mixed-Use | Oct 18, 2019
BIG designs new vertical neighborhood for South America’s greenest capital
The project is Bjarke Ingels Group’s second in Ecuador.
Mixed-Use | Oct 16, 2019
River Rock mixed-use community breaks ground in Chattanooga
The Beach Company is developing the project.
Mixed-Use | Oct 15, 2019
Skybridges connect SOM’s two trapezoidal Buenos Aires towers
The project aims to become the center of activity in the city’s Catalinas Norte business district expansion.
Mixed-Use | Oct 9, 2019
OMA’s KaDeWe combines retail, a hotel, and a rooftop park in one building
The project will establish urban connections and public spaces through its own internal organization.
Mixed-Use | Oct 1, 2019
KPF breaks ground on West Lake 66 mixed-use development in Hangzhou
The project hopes to reinvigorate the city’s deteriorated surrounding blocks.
Mixed-Use | Sep 16, 2019
Heatherwick Studio designs a giant planted pergola in Tokyo’s Toranomon-Azabudai district
Japan’s tallest skyscraper, designed by Pelli Clarke Pelli, is also part of the district’s redevelopment.
Multifamily Housing | Aug 19, 2019
Affordable, senior development rises in the Bronx
RKTB Architects is designing the project.
Mixed-Use | Aug 14, 2019
Las Vegas’ $7.9 billion ‘mini-city’ will be a ‘digital revolution in motion’
All of the project’s buildings will be net-zero.
Mixed-Use | Aug 12, 2019
BIG will master plan Saudi Arabia's 'Giga-Project'
Qiddiya is currently under construction 28 miles outside of Riyadh.

















