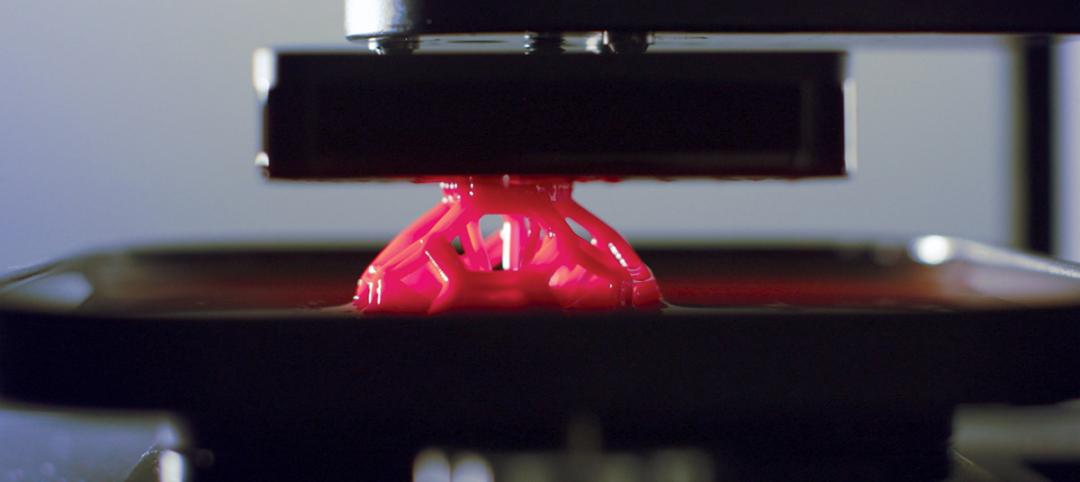Dewberry, a professional services firm, announced the acquisition of Wilson Architectural Group. Headquartered in Houston, Wilson is a nearly 40-person architectural firm with a portfolio of healthcare, corporate and commercial, industrial, sports and recreation, laboratories, and civic buildings in Houston and throughout Texas. During integration, the Houston office will be known as and will do business as Dewberry | Wilson.
Gary Wilson, Founding Partner of Wilson Architectural Group, said, “The partners at Wilson had been seeking a firm that could help us increase our capacity to support our clients, provide more professional growth opportunities for our employees, and support the future longevity of the practice in Houston.”
To bolster the Houston office’s programming, master planning, architectural design, construction management, and interior design services, Dewberry | Wilson’s employees will now be able to reach into the Dewberry organization for MEP, technology design, site/civil, and land development capabilities.
Jim Draheim, President of Dewberry’s architectural division, said, "Our integrated capabilities will better support existing clients in the region. Because of this office’s excellent track record in healthcare design, we also anticipate significant growth of our national healthcare practice.”
Dewberry currently has offices in the region, including Dallas and Denton, Texas, as well as a long-standing healthcare and civic architectural practice in Tulsa, Okla.
Related Stories
BIM and Information Technology | Jun 16, 2015
What’s next for 3D printing in design and construction?
The 3D printer industry keeps making strides in technology and affordability. Machines can now print with all sorts of powderized materials, from concrete to chocolate.
Office Buildings | Jun 12, 2015
Houston's energy sector keeps office construction humming
Colliers International projects continued expansion this year in its quarterly report on national office market.
Smart Buildings | Jun 11, 2015
Google launches company to improve city living
The search engine giant is yet again diversifying its products. Google has co-created a startup, called Sidewalk Labs, that will focus on “developing innovative technologies to improve cities.”
Office Buildings | Jun 11, 2015
Pop-up tree-office opens in London borough of Hackney
London's Hackney borough welcomed a new kind of workspace to Hoxton Square—the TreexOffice.
Cultural Facilities | Jun 10, 2015
Artists turn oil tankers into architecture
Four Dutch artists propose transforming tankers into monuments with mixed-use space.
Office Buildings | Jun 9, 2015
Bjarke Ingels unveils stepped design for final WTC tower
The towering "staircase" will rise from St. Paul’s chapel to the skyline, leaning against One World Trade Center.
Office Buildings | Jun 9, 2015
Hines planning $300 million office tower for Denver skyline
Designed by Pickard Chilton, the 640,000-sf tower is geared for large-scale tenants, with features like floor-to-ceiling glass, a 5,000-sf fitness center, a tenant lounge, and a series of outdoor terraces.
Architects | Jun 3, 2015
LEGO: An introduction to design
LEGO has changed a lot over the years, but has that been a good thing for encouraging creativity?
Cultural Facilities | Jun 2, 2015
Snøhetta and Dialog to revitalize Willamette Falls area in Oregon
As part of the plan, an abandoned paper mill will be repurposed, while landscaping and running trails will be added.
Office Buildings | Jun 1, 2015
SHoP Architects unveils dual-glass-box scheme for Uber HQ
The plan involves two glass buildings connected with criss-crossing bridges.

















