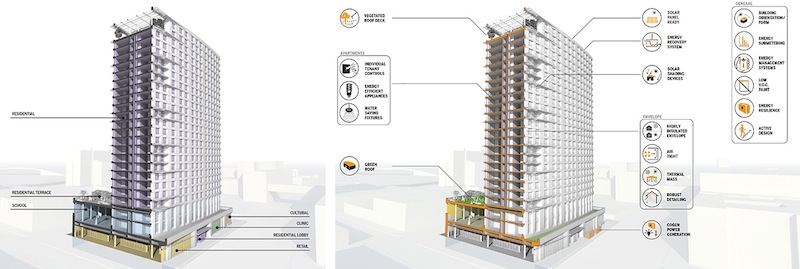A 24-story, 300,000-sf building that is being dubbed the largest residential Passive House project in North America will rise on the former site of a public school in the Mott Haven section of The Bronx, New York.
The mixed-use, mixed-income development calls for 241 housing units for low- and moderate-income families. The first three floors of the building will include a 44,480-sf charter school, a medical facility, cultural and community space that includes a 1,350-sf social service facility, and an 11,000-sf supermarket.
The project will also rehab and reopen the nearby Garrison Playground.
The development team that the New York City Department of Housing Preservation and Development has selected for this project is a joint venture comprised of the real estate developer Trinity Financial, the Bronx-based nonprofit development agency MBD Community Housing Corporation, and Dattner Architects, a New York-based architectural firm that has designed more than 3,500 units for the city over the past five years.
The project is programmed to achieve Passive House certification, and is expected to use 70% less energy than a conventional housing project, and surpass Enterprise Green Communities guidelines. This will be achieved through high-efficiency building systems with an airtight envelope, energy recovery ventilation, and other features that reduce heat loss. Solar shading and water saving features, individual energy controls and energy efficient appliances will also help reduce this building’s energy consumption.
“Passive House is about energy consumption, and is the next bar we should all be targeting,” says John Woelfling, AIA, LEED AP BD+C, a Principal with Dattner Architects, which has a long history with sustainably designed projects.
Tenants will have access to a 23rd-floor landscaped roof terrace and green roof. Woelfling adds that the development team is also considering “resilient power” solutions such as solar arrays or cogeneration. (He notes, too, that Dattner has been designing into its buildings daylighting in stairwells so, in the event of a power outage, residents using the stairs still have some visibility.)
The building, which is scheduled for completion by 2020, would require a zoning change, which would then activate a new Mandatory Inclusionary Housing law that makes 25% of the building’s units permanently affordable, according to Curbed NYC.
[Editor's note: John Woelfling's comments were added to this article after its initial posting.]
 The building, located in the Mott Haven section of The Bronx, N.Y., is designed to be 70% more energy efficient that other housing projects in the city. Image: Dattner Architects
The building, located in the Mott Haven section of The Bronx, N.Y., is designed to be 70% more energy efficient that other housing projects in the city. Image: Dattner Architects
Related Stories
| Jun 3, 2011
BIM software helps Michigan college students improve building performance
With Autodesk Revit Architecture, Western Michigan University students model campus buildings for energy analysis, renovations and retrofits
| May 10, 2011
Solar installations on multifamily rooftops aid social change
The Los Angeles Business Council's study on the feasibility of installing solar panels on the city’s multifamily buildings shows there's tremendous rooftop capacity, and that a significant portion of that rooftop capacity comes from buildings in economically depressed neighborhoods. Solar installations could therefore be used to create jobs, lower utility costs, and improve conditions for residents in these neighborhood.
| Mar 10, 2011
Taking ‘PIM’ Beyond E-mail
Newforma enhances its Project Center information management platform with a Revit add-in’ and mobile capability.
| Feb 10, 2011
Medical Data Center Sets High Bar for BIM Design Team
The construction of a new data center becomes a test case for BIM’s ability to enhance project delivery across an entire medical campus.
| Feb 10, 2011
Zero Energy Buildings: When Do They Pay Off in a Hot and Humid Climate?
There’s lots of talk about zero energy as the next big milestone in green building. Realistically, how close are we to this ambitious goal? At this point, the strategies required to get to zero energy are relatively expensive. Only a few buildings, most of them 6,000 sf or less, mostly located in California and similar moderate climates, have hit the mark. What about larger buildings, commercial buildings, more problematic climates? Given the constraints of current technology and the comfort demands of building users, is zero energy a worthwhile investment for buildings in, for example, a warm, humid climate?
| Jan 28, 2011
Firestone Building Products Unveils FirestoneRoof Mobile Web App
Firestone Building Products Company unveiled FirestoneRoof, a first-of-its-kind free mobile web app. The FirestoneRoof mobile web app enables customers to instantly connect with Firestone commercial roofing experts and is designed to make it easier for building owners, facility managers, roofing consultants and others charged with maintaining commercial roofing systems to get the support they need, when they need it.















