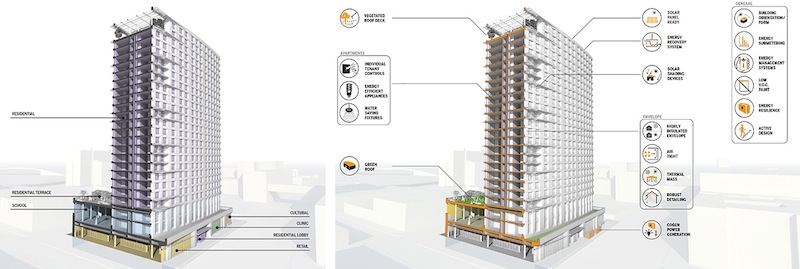A 24-story, 300,000-sf building that is being dubbed the largest residential Passive House project in North America will rise on the former site of a public school in the Mott Haven section of The Bronx, New York.
The mixed-use, mixed-income development calls for 241 housing units for low- and moderate-income families. The first three floors of the building will include a 44,480-sf charter school, a medical facility, cultural and community space that includes a 1,350-sf social service facility, and an 11,000-sf supermarket.
The project will also rehab and reopen the nearby Garrison Playground.
The development team that the New York City Department of Housing Preservation and Development has selected for this project is a joint venture comprised of the real estate developer Trinity Financial, the Bronx-based nonprofit development agency MBD Community Housing Corporation, and Dattner Architects, a New York-based architectural firm that has designed more than 3,500 units for the city over the past five years.
The project is programmed to achieve Passive House certification, and is expected to use 70% less energy than a conventional housing project, and surpass Enterprise Green Communities guidelines. This will be achieved through high-efficiency building systems with an airtight envelope, energy recovery ventilation, and other features that reduce heat loss. Solar shading and water saving features, individual energy controls and energy efficient appliances will also help reduce this building’s energy consumption.
“Passive House is about energy consumption, and is the next bar we should all be targeting,” says John Woelfling, AIA, LEED AP BD+C, a Principal with Dattner Architects, which has a long history with sustainably designed projects.
Tenants will have access to a 23rd-floor landscaped roof terrace and green roof. Woelfling adds that the development team is also considering “resilient power” solutions such as solar arrays or cogeneration. (He notes, too, that Dattner has been designing into its buildings daylighting in stairwells so, in the event of a power outage, residents using the stairs still have some visibility.)
The building, which is scheduled for completion by 2020, would require a zoning change, which would then activate a new Mandatory Inclusionary Housing law that makes 25% of the building’s units permanently affordable, according to Curbed NYC.
[Editor's note: John Woelfling's comments were added to this article after its initial posting.]
 The building, located in the Mott Haven section of The Bronx, N.Y., is designed to be 70% more energy efficient that other housing projects in the city. Image: Dattner Architects
The building, located in the Mott Haven section of The Bronx, N.Y., is designed to be 70% more energy efficient that other housing projects in the city. Image: Dattner Architects
Related Stories
Green | Aug 16, 2018
Vertical gardens: Wellness oases in the urban jungle
When there’s only so much real estate available in urban centers for parks, how’s a developer to bring in more green with biophilic design?
Green | Aug 15, 2018
What if your neighborhood could make you healthier?
The WELL Community Standard equips planners to build health promotion into the very fabric of neighborhoods.
Green | Jul 26, 2018
St. Paul aims for zero carbon in all buildings by 2050
The city is working for better efficiency and sourcing green power to reach its goal.
Green | Jul 26, 2018
DOE releases updated version of Better Buildings Financing Navigator
Version 2.0 provides renewable energy financing options, sector-specific and location-specific financing resources, and a smart database of financing providers.
Green | Jul 24, 2018
Cincinnati’s green approach to sewer discharge expected to save $100 million
Environmentally strategy does have its limits, though.
Codes and Standards | Jul 17, 2018
NIMBYism, generational divide threaten plan for net-zero village in St. Paul, Minn.
The ambitious redevelopment proposal for a former Ford automotive plant creates tension.
Sponsored | Energy Efficiency | Jul 2, 2018
Going solar has never been easier
There is an efficient system for mounting solar panels to roofs and turning roof real estate into raw power.
Multifamily Housing | Jun 27, 2018
To take on climate change, go passive
If you haven’t looked seriously at “passive house” design and construction, you should.
Accelerate Live! | Jun 24, 2018
Watch all 19 Accelerate Live! talks on demand
BD+C’s second annual Accelerate Live! AEC innovation conference (May 10, 2018, Chicago) featured talks on AI for construction scheduling, regenerative design, the micro-buildings movement, post-occupancy evaluation, predictive visual data analytics, digital fabrication, and more. Take in all 19 talks on demand.
Office Buildings | Jun 15, 2018
Portland’s newest office buildings put nature on center stage
Hacker Architects designed the space for Portland’s Frontside District.
















