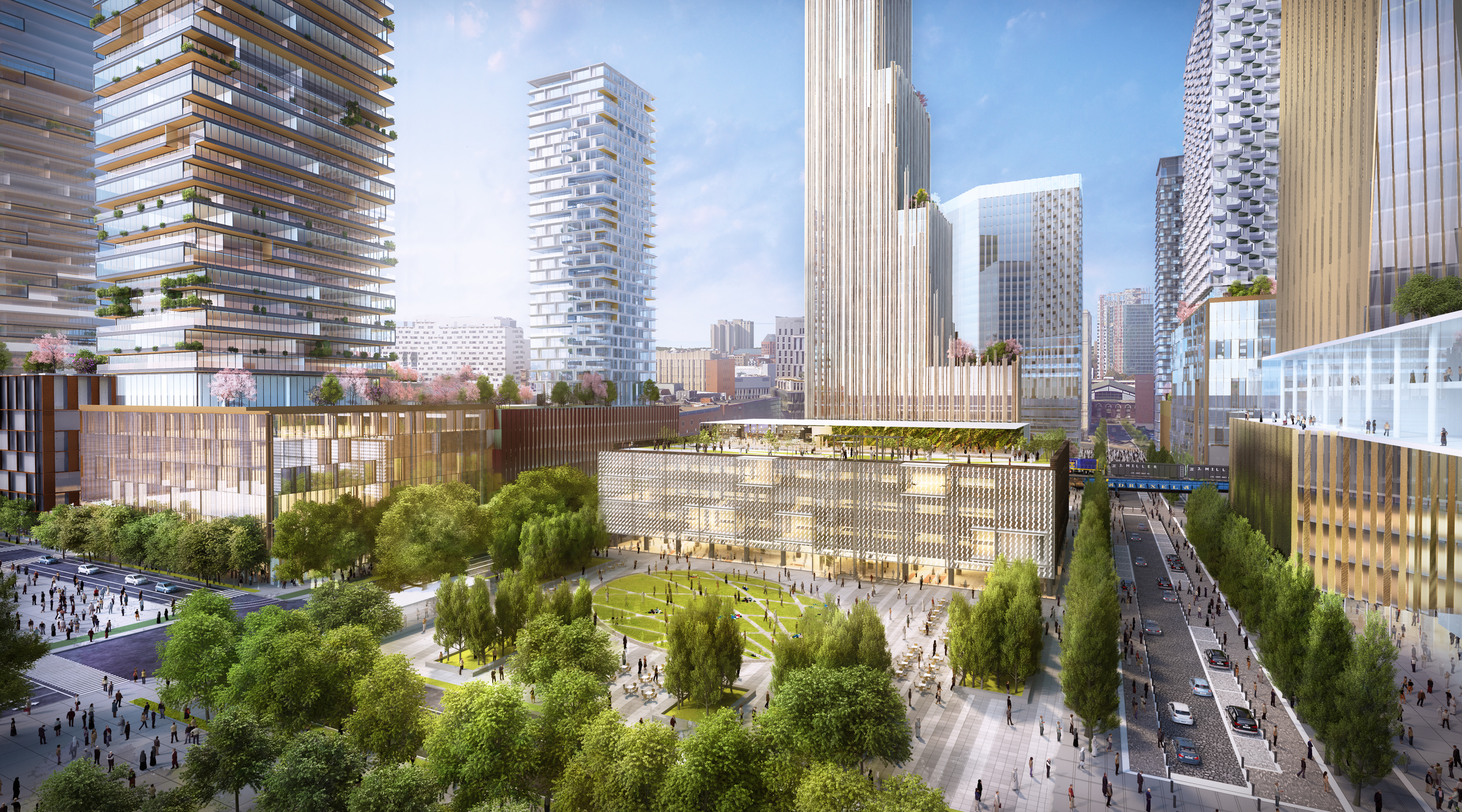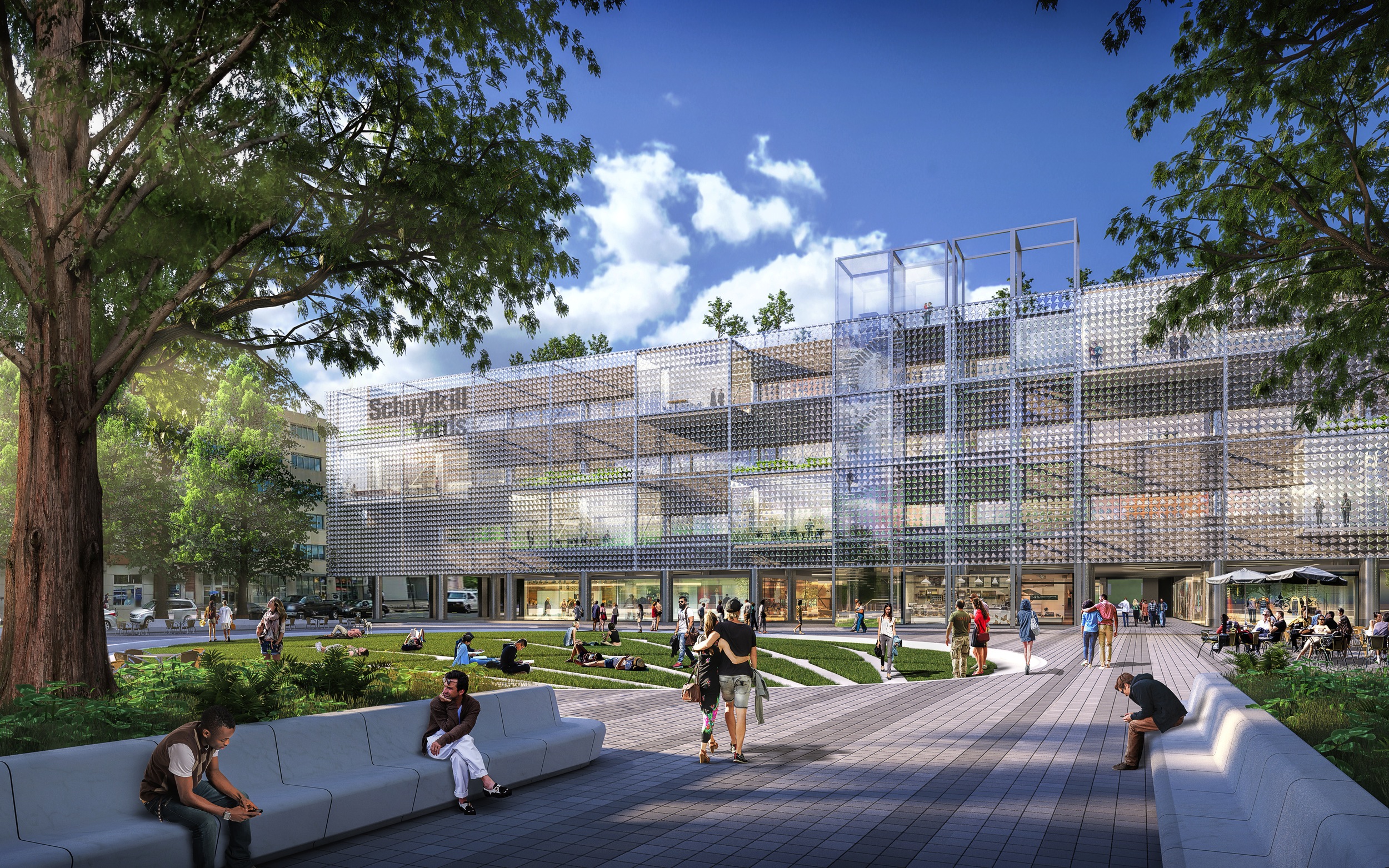Developers revealed the first major building at Philadelphia’s Schuylkill Yards, a $3.5 billion project for Drexel University.
Curbed Philadelphia reports that an exec from the developer, Brandywine Realty Trust, shared plans for a 700,000-sf property that will have a lab and offices.
The building will be one of the centerpieces for the project at University City, a section of the eastern edge of Philadelphia next to the Schuylkill River that houses Drexel along with the University of Pennsylvania and University of the Sciences.
With 14 acres of underutilized land and 6.5 acres of public space, SHoP Architects and West 8 will transform the neighborhood into an innovation hub. Schuylkill Yards will have a bit of everything: educational facilities, research labs, corporate offices, retail shops, and hospitality and cultural venues. The existing One Drexel Plaza will be turned into 1.3-acres worth of multifunctional public space.
“The plan envisions a new gateway to University City — one that is dynamic, diverse, open and inviting,” SHoP said on its website.
Along with the mixed-use buildings, the neighborhood will have 2 million sf of living areas, including one residential tower that will have both luxury and market rate units.
Developers expect Schuylkill Yards to generate economic growth for the city, due to its access to talented individuals and capital. A nearby Amtrak stop connects the district to cities in the Northeast Corridor, and it’s only seven miles away from the Philadelphia International Airport.
The lab and office building will not be completed until 2020 and the entire project will take 20 years to build.
Related Stories
Sponsored | | Aug 16, 2014
Fire-rated framing system makes the grade at Johnson & Wales University Center
The precision engineering of TGP’s Fireframes Aluminum Series creates narrow profiles and crisp sightlines at Johnson & Wales University Center for Physician Assistant Studies
| Aug 16, 2014
The science of learning: Designing the STEM learning facilities of the future
New technology and changing pedagogies are influencing how to best teach a generation of learners who have never known a world without smartphones or tablets, writes HOK's Kimberly Robidoux.
| Aug 14, 2014
8 do's and don'ts for completing an HVAC life cycle cost assessment
There are many hurdles to overcome when completing a life cycle cost assessment. RMF Engineering’s Seth Spangler offers some words of advice regarding LCCAs.
| Aug 14, 2014
Life cycle cost analysis using energy modeling
A life cycle cost analysis helps a school district decide which HVAC system to use in $198 million worth of future building projects.
| Aug 13, 2014
Campus UX: Why universities should be creating 'branded environments' on campus
When most colleges and universities consider their brands, they rarely venture beyond the design and implementation of a logo, writes Gensler Design Director Brian Brindisi.
| Aug 12, 2014
Vietnam's 'dragonfly in the sky' will be covered in trees, vegetation
Designed by Vietnamese design firm Vo Trong Nghia Architects, the building will be made up of stacked concrete blocks placed slightly askew to create a soft, organic form that the architects say is reminiscent of a dragonfly in the sky.
| Aug 12, 2014
First look: Calatrava's futuristic Main Building opens at Florida Polytechnic University
The $60 million structure is wrapped in a bright-white, aluminum pergola for dramatic effect and solar shading.
| Aug 6, 2014
BIG reinvents the zoo with its 'Zootopia' natural habitat concept [slideshow]
Bjarke Ingels’ firm is looking to improve the 1960s-designed Givskund Zoo in Denmark by giving the animals a freer range to roam.
| Aug 6, 2014
25 projects win awards for design-build excellence
The 2014 Design-Build Project/Team Awards showcase design-build best practices and celebrate the achievements of owners and design-build teams in nine categories across the spectrum of horizontal and vertical construction.
| Aug 5, 2014
Shigeru Ban-designed Aspen Art Museum will open doors to public this week
After 18 month of planning and construction, the museum will open its new Shigeru Ban-designed facility to the public on August 9.


















