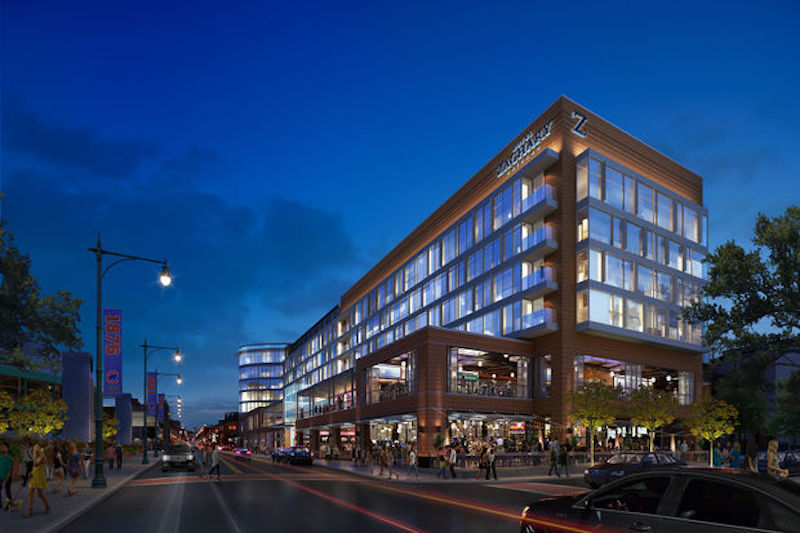Hickory Street Capital, a development company owned by the Ricketts family, owners of the Chicago Cubs, has revealed the first look at the seven-story, 175-room hotel that will sit across from Wrigley Field at the northwest corner of Clark and Addison.
While the hotel is not a baseball brand and the developers decided to forgo a sports themed motif, they still wanted to connect it to Wrigley Field. They felt the name was the perfect opportunity to accomplish that goal.
Named for Zachary Taylor Davis, the architect of Wrigley Field, the hotel will be called Hotel Zachary and will embrace the entire Lakeview neighborhood, and not just the historic ballpark that sits beside it, The Chicago Tribune reports.
While Wrigley Field is an important part of the development, with the hotel drawing inspiration from the ballpark, the development team is stressing the importance of creating a year-round experience for guests, one that will include a multitude of restaurants, cocktail bars, and a Wintrust Bank. The hotel and its offerings are meant to engage neighbors, residents, and tourists, baseball fans and non-baseball fans alike. In order to do this, a major emphasis has been put on food in an effort to provide a neighborhood feel to the area.
Two restaurants have been announced so far; Fifty/50 Restaurant Group will open a West Town Bakery and Folkart Restaurant Management will launch a two-story restaurant and cocktail bar that resembles the group’s Billy Sunday restaurant in Logan Square. The other restaurants will be revealed in the coming weeks. A McDonald’s will also be included in the 238,000-sf project.
The 175 guest rooms will reside on floors three through six while hotel reception and 1,500 sf of meeting space will be on the second floor. Hotel Zachary will be part of the Starwood Hotels & Resorts franchise and will be operated by Davidson Hotels & Resorts. It is expected to be open for Opening Day 2018.
 Rendering courtesy of Hickory Street Capital
Rendering courtesy of Hickory Street Capital
Related Stories
| Jan 15, 2012
Smith Consulting Architects designs Flower Hill Promenade expansion in Del Mar, Calif.
The $22 million expansion includes a 75,000-square-foot, two-story retail/office building and a 397-car parking structure, along with parking and circulation improvements and new landscaping throughout.
| Dec 5, 2011
SchenkelShultz Architecture designs Dr. Phillips Charities Headquarters building in Orlando
The building incorporates sustainable architectural features, environmentally friendly building products, energy-efficient systems, and environmentally-sensitive construction practices.
| Nov 28, 2011
Leo A Daly and McCarthy Building complete Casino Del Sol expansion in Tucson, Ariz.
Firms partner with Pascua Yaqui Tribe to bring new $130 million Hotel, Spa & Convention Center to the Tucson, Ariz., community.
| Nov 11, 2011
How Your Firm Can Win Federal + Military Projects
The civilian and military branches of the federal government are looking for innovative, smart-thinking AEC firms to design and construct their capital projects. Our sources give you the inside story.
| Nov 9, 2011
American Standard Brands joins the Hospitality Sustainable Purchasing Consortium
American Standard will collaborate with other organizations to build an industry-wide sustainability performance index.
| Nov 3, 2011
GREC Architects announces opening of the Westin Abu Dhabi Golf Resort and Spa
The hotel was designed by GREC and an international team of consultants to enhance the offerings of the Abu Dhabi Golf Club without imposing upon the dramatic landscapes of the elite golf course.
| Nov 3, 2011
Hardin Construction tops out Orlando Embassy Suites
The project began in April 2011 and is expected to open in fall 2012.
| Nov 2, 2011
John W. Baumgarten Architect, P.C, wins AIA Long Island Chapter‘s Healthcare Award for Renovation
The two-story lobby features inlaid marble floors and wood-paneled wainscoting that pays homage to the building’s history.















