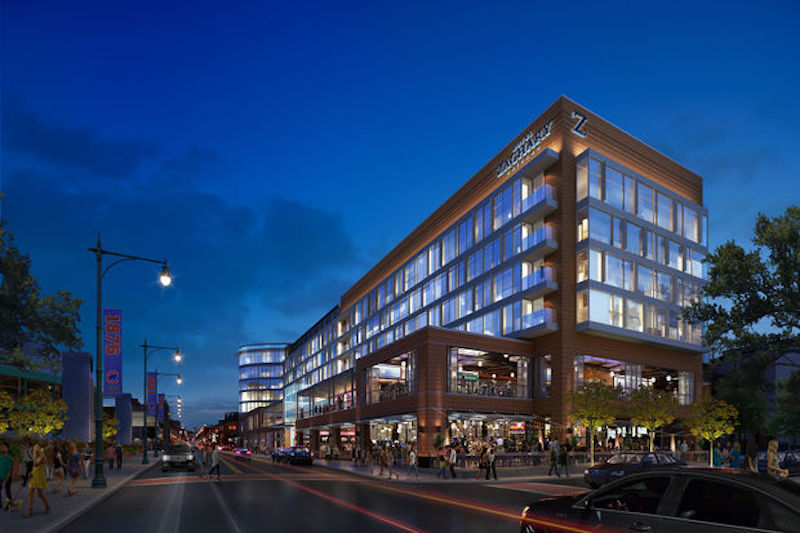Hickory Street Capital, a development company owned by the Ricketts family, owners of the Chicago Cubs, has revealed the first look at the seven-story, 175-room hotel that will sit across from Wrigley Field at the northwest corner of Clark and Addison.
While the hotel is not a baseball brand and the developers decided to forgo a sports themed motif, they still wanted to connect it to Wrigley Field. They felt the name was the perfect opportunity to accomplish that goal.
Named for Zachary Taylor Davis, the architect of Wrigley Field, the hotel will be called Hotel Zachary and will embrace the entire Lakeview neighborhood, and not just the historic ballpark that sits beside it, The Chicago Tribune reports.
While Wrigley Field is an important part of the development, with the hotel drawing inspiration from the ballpark, the development team is stressing the importance of creating a year-round experience for guests, one that will include a multitude of restaurants, cocktail bars, and a Wintrust Bank. The hotel and its offerings are meant to engage neighbors, residents, and tourists, baseball fans and non-baseball fans alike. In order to do this, a major emphasis has been put on food in an effort to provide a neighborhood feel to the area.
Two restaurants have been announced so far; Fifty/50 Restaurant Group will open a West Town Bakery and Folkart Restaurant Management will launch a two-story restaurant and cocktail bar that resembles the group’s Billy Sunday restaurant in Logan Square. The other restaurants will be revealed in the coming weeks. A McDonald’s will also be included in the 238,000-sf project.
The 175 guest rooms will reside on floors three through six while hotel reception and 1,500 sf of meeting space will be on the second floor. Hotel Zachary will be part of the Starwood Hotels & Resorts franchise and will be operated by Davidson Hotels & Resorts. It is expected to be open for Opening Day 2018.
 Rendering courtesy of Hickory Street Capital
Rendering courtesy of Hickory Street Capital
Related Stories
| Dec 3, 2013
Creating a healthcare capital project plan: The truth behind the numbers
When setting up a capital project plan, it's one thing to have the data, but quite another to have the knowledge of the process.
| Nov 27, 2013
Pediatric hospitals improve care with flexible, age-sensitive design
Pediatric hospitals face many of the same concerns as their adult counterparts. Inpatient bed demand is declining, outpatient visits are soaring, and there is a higher level of focus on prevention and reduced readmissions.
| Nov 27, 2013
Exclusive survey: Revenues increased at nearly half of AEC firms in 2013
Forty-six percent of the respondents to an exclusive BD+C survey of AEC professionals reported that revenues had increased this year compared to 2012, with another 24.2% saying cash flow had stayed the same.
| Nov 27, 2013
Wonder walls: 13 choices for the building envelope
BD+C editors present a roundup of the latest technologies and applications in exterior wall systems, from a tapered metal wall installation in Oklahoma to a textured precast concrete solution in North Carolina.
| Nov 26, 2013
Construction costs rise for 22nd straight month in November
Construction costs in North America rose for the 22nd consecutive month in November as labor costs continued to increase, amid growing industry concern over the tight availability of skilled workers.
| Nov 25, 2013
Building Teams need to help owners avoid 'operational stray'
"Operational stray" occurs when a building’s MEP systems don’t work the way they should. Even the most well-designed and constructed building can stray from perfection—and that can cost the owner a ton in unnecessary utility costs. But help is on the way.
| Nov 19, 2013
Pediatric design in an adult hospital setting
Freestanding pediatric facilities have operational and physical characteristics that differ from those of adult facilities.
| Nov 19, 2013
Top 10 green building products for 2014
Assa Abloy's power-over-ethernet access-control locks and Schüco's retrofit façade system are among the products to make BuildingGreen Inc.'s annual Top-10 Green Building Products list.
| Nov 18, 2013
6 checkpoints when designing a pediatric healthcare unit
As more time and money is devoted to neonatal and pediatric research, evidence-based design is playing an increasingly crucial role in the development of healthcare facilities for children. Here are six important factors AEC firms should consider when designing pediatric healthcare facilities.
| Nov 15, 2013
Greenbuild 2013 Report - BD+C Exclusive
The BD+C editorial team brings you this special report on the latest green building trends across nine key market sectors.

















