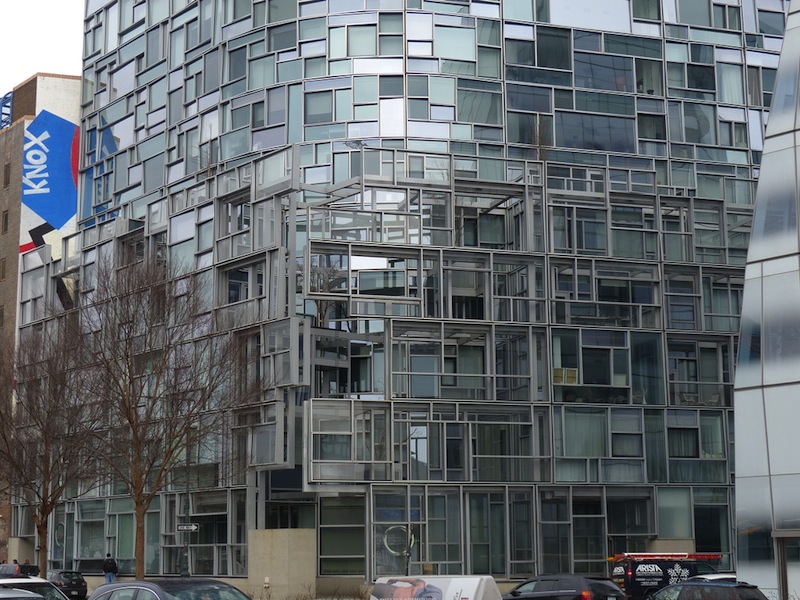The 100 Eleventh Avenue luxury apartment complex certainly is dazzling. French architect Jean Nouvel designed the building and its curved curtain wall consisting of colorless glass panes of varying sizes.
Living there isn’t quite worth the million-dollar price tags.
Loren Ridinger, a resident and founder of Motive cosmetics, is suing the building’s developers, Cape Advisors, as the Telegraph reports. Wind blows and water seeps through the gaps between panes of glass, and drafts have even caused heating pipes to freeze and burst, according to court papers.
“Much to the surprise and bitter disappointment of the condominium’s unit owners, the building’s ambitious design was poorly executed and subject to cost-cutting measures which left the lauded glass curtain wall with fatal construction defects,” Ridinger’s lawyer, Steven Sladkus, said in the suit.
In the past, residents have complained about cracking concrete, leaks, and curtain wall issues.
One-bedroom apartments are marketed for $1.4 million, and the penthouse is on the market for $20 million. A 430-sf apartment in the building is priced at nearly $1 million.
 Photo: Steve Silverman/Creative Commons.
Photo: Steve Silverman/Creative Commons.
Related Stories
Coronavirus | Jul 20, 2020
Student housing amid the pandemic, infection control in buildings, and future airport design on "The Weekly"
Experts from Core Spaces, Bala Consulting Engineers, and Populous were interviewed in the July 23 streaming program from Horizon TV.
Mixed-Use | Jul 14, 2020
Apartments and condos occupy what was once a five-story car dealership
Wisznia | Architecture+Development designed, developed, and is managing the project.
Multifamily Housing | Jul 7, 2020
AEMSEN develops concept for sustainable urban living
The concept has been created for the redevelopment of the lots on the Barbizonlaan in Capelle aan den IJssel.
Multifamily Housing | Jun 29, 2020
New affordable housing development comes to the Bay Area
The two phase project will provide 100 affordable units total.
Multifamily Housing | Jun 23, 2020
11 tips on how to install EV charging stations in multifamily housing
A top sustainability expert gives the whys and wherefores of installing electric vehicle charging posts in your next multifamily enterprise.
Coronavirus | Jun 19, 2020
Experts address COVID-19's impact on nursing homes and schools on The Weekly
The June 18 episode of BD+C's "The Weekly" is available for viewing on demand.
Senior Living Design | Jun 11, 2020
COVID-19: An "outdoor living room" for senior living residents to safely visit with their families
Aegis Living creates a plexiglass-wrapped outdoor space for residents to sit while visiting with family members.
Multifamily Housing | Jun 10, 2020
60-unit independent senior living facility completes in Crystal Lake, Ill.
UrbanWorks designed the project.
Multifamily Housing | Jun 9, 2020
Two 56-story prefabricated towers will make up Singapore’s newest residential district
ADDP Architects designed the project.
Multifamily Housing | Jun 4, 2020
Roof hatches selected for infill townhomes in Miami’s Little Havana neighborhood
Townhome project in Little Havana, Miam, Fla., uses BILCO roof hatches for reliability, code compliance.

















