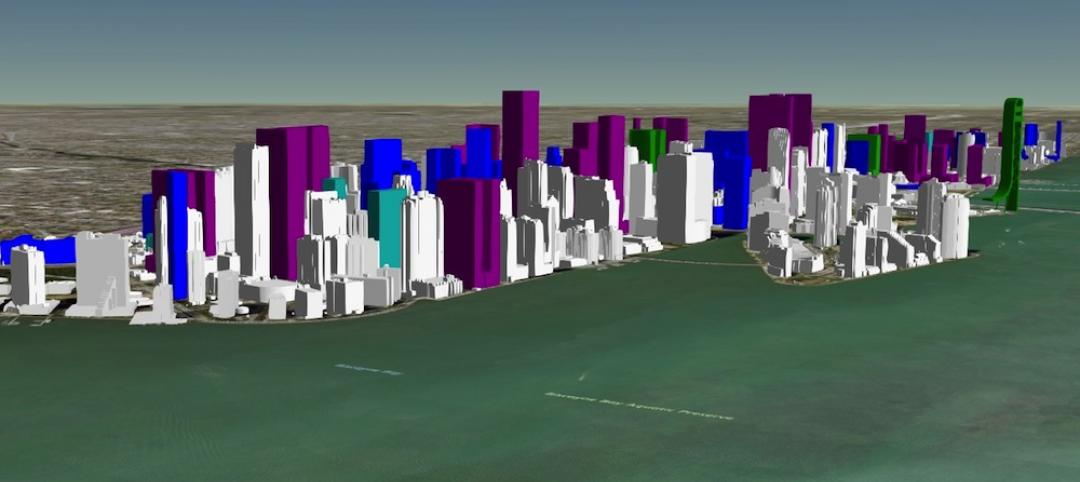J.L. Hudson’s Department Store was one of the premier locations in the heart of downtown Detroit in the 1970s and 1980s. After closing in 1983, however, it has sat as one of the few vacant sites in downtown Detroit.
But the site is about to be vacant no longer, as a new design from SHoP Architects and Hamilton Anderson Associates calls for a 52-story mixed-use building to rise and create a new destination location in the heart of Detroit.
The building, which will stretch 734-feet into the sky and become Detroit’s tallest tower, will offer 250 residential units totaling 441,500 GSF. A nine-story, 176-foot podium will contain another 733,823 GSF for use as commercial, office, technology, and arts and culture space. An additional three stories will be located below grade and comprise more commercial space and 700 parking spots. About two-thirds of the first underground floor will be used as a market. The remainder of the first underground floor, as well as the second and third floors, will be used for parking. In total, the building will provide 1.2 million GSF.
The Hudson’s Site building will be one of the largest construction projects in Detroit in decades and will attempt to once again turn the Woodward Avenue site into a premier location in the city. The new mixed-use tower is expected to attract visitors, create thousands of jobs, and lure talent, business, and investment opportunities. Bedrock Detroit, the project’s developer, estimates the project will create 5,800 jobs during the construction phase and 3,000 new permanent jobs. It is also estimated the Hudson’s Site project will create $560 million in annual economic output.
The Downtown Development Authority was presented with plans for the site and has approved the timeline for the groundbreaking of the development by Dec. 1, 2017.
 Rendering courtesy of SHoP Architects and Bedrock Detroit.
Rendering courtesy of SHoP Architects and Bedrock Detroit.
 Rendering courtesy of SHoP Architects and Bedrock Detroit.
Rendering courtesy of SHoP Architects and Bedrock Detroit.
 Rendering courtesy of Bedrock Detroit.
Rendering courtesy of Bedrock Detroit.
 Rendering courtesy of SHoP Architects and Bedrock Detroit.
Rendering courtesy of SHoP Architects and Bedrock Detroit.
 Rendering courtesy of SHoP Architects and Bedrock Detroit.
Rendering courtesy of SHoP Architects and Bedrock Detroit.
Related Stories
High-rise Construction | Apr 12, 2016
Santiago Calatrava tower in Dubai could be taller than the Burj Khalifa
The slender structure will have 10 observation platforms, two Hanging Gardens decks, and a illuminating flower bud at the top.
Virtual Reality | Apr 8, 2016
Skanska will use Microsoft HoloLens to lease planned Seattle high rise
The mixed reality headset will allow people to take a holographic tour of the building while keeping visual contact with the leasing representative.
BIM and Information Technology | Apr 5, 2016
Interactive 3D map shows present and future Miami skyline
The Downtown Miami Interactive 3-D Skyline Map lets users see the status of every downtown office, retail, residential, and hotel project.
High-rise Construction | Mar 28, 2016
SOM’s Salt Lake City skyscraper uses innovative structural system to suspend itself over a neighboring building
The hat truss-supported office tower was topped off in January, rising 25 stories above the Salt Lake City streets.
High-rise Construction | Mar 18, 2016
'High-Rise' movie, based on the novel of the same name, headed to theaters
The story, which was originally thought to be a critique of London’s city planning, takes place in a high-rise divided to mimic the historical class structure of Western society.
High-rise Construction | Mar 10, 2016
Bigger, taller, wider: London’s skyline is about to have a major growth spurt
More than 100 tall buildings have been added to the plans for the capital city since this time last year, and the overall number of tall buildings planned for London is now over 400.
High-rise Construction | Mar 9, 2016
Seismic Design Working Group calls for participation in peer review process
Research at an advanced stage.
High-rise Construction | Mar 8, 2016
Weston Williamson designs vertical neighborhood with ‘kissing towers’ in Hong Kong
The towers will connect between the 21st and 25th floors. The entire complex will sit above a high-speed rail line.
High-rise Construction | Mar 7, 2016
Russian architect Vasily Klyukin unveils design for Asian Cobra Tower
The skyscraper, which can change colors and would house a nightclub in its "mouth," is the latest idea from an unconventional thinker.
High-rise Construction | Mar 3, 2016
LA's U.S. Bank Tower to build exterior glass slide leading from 70th to 69th floors
The glass slide, part of a $50 million renovation project, will stretch 45 feet along the exterior of the building.
















