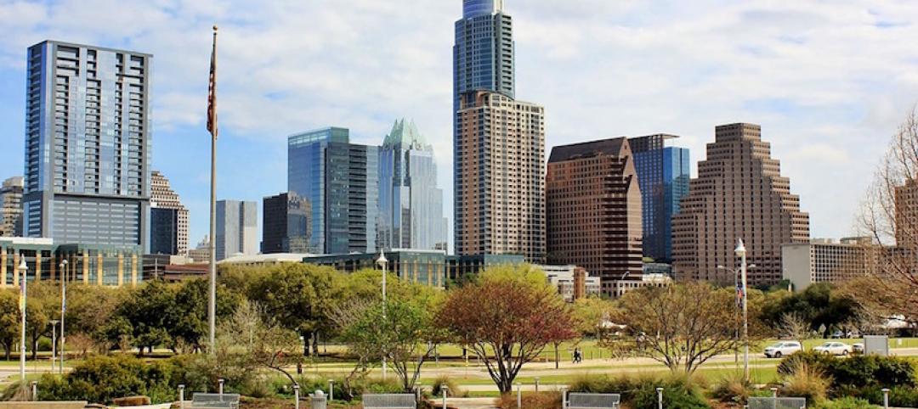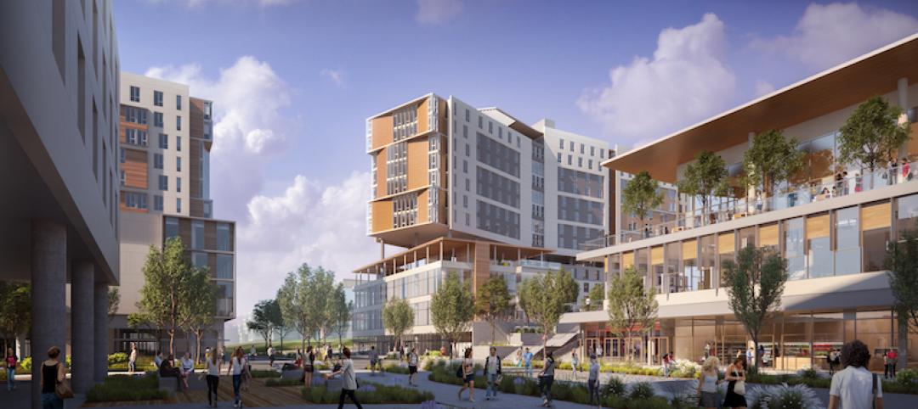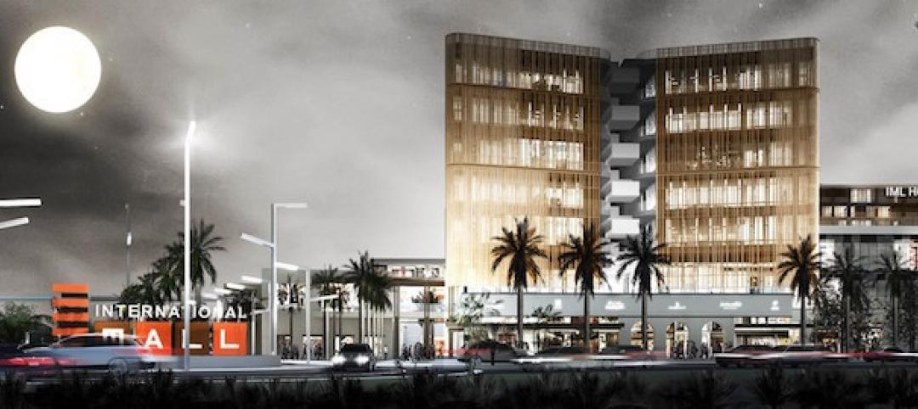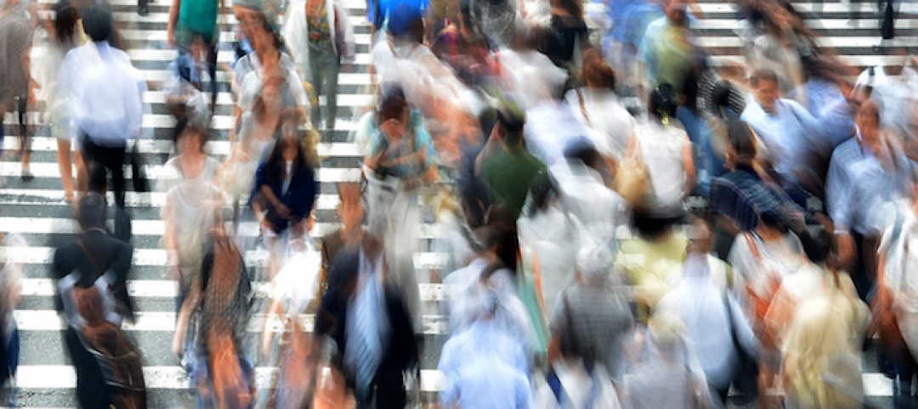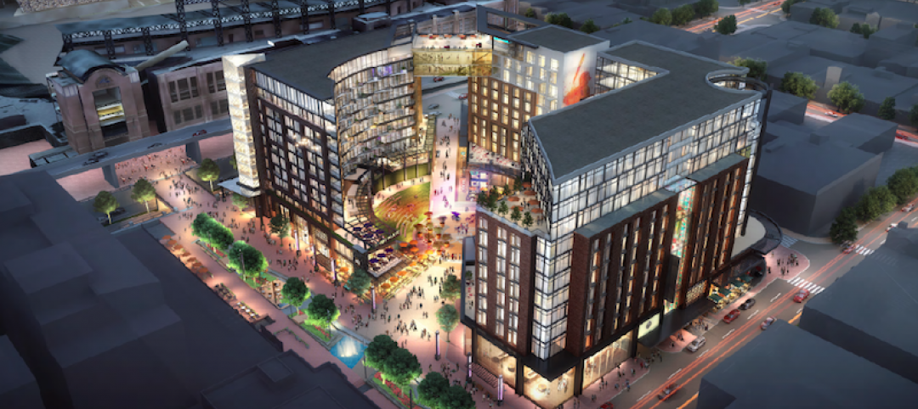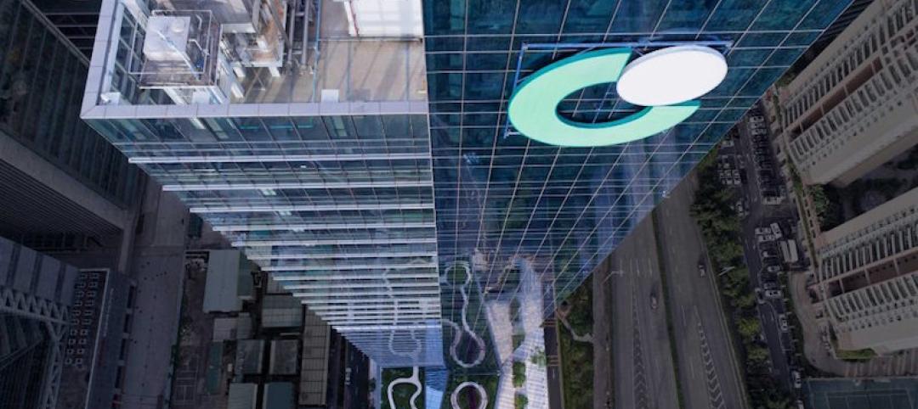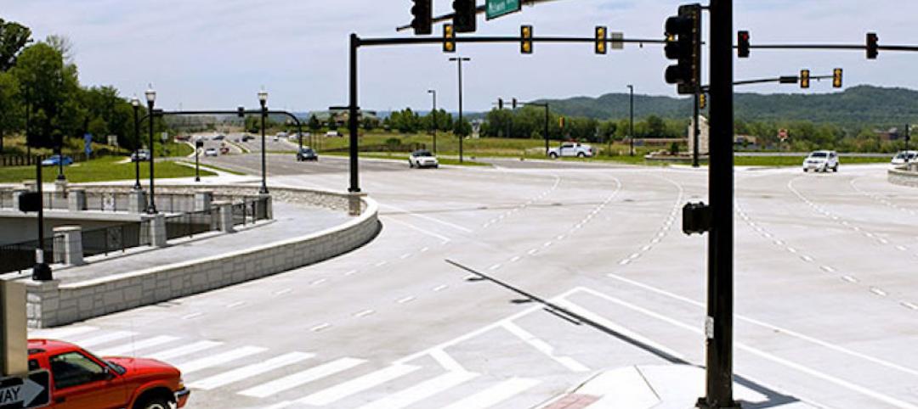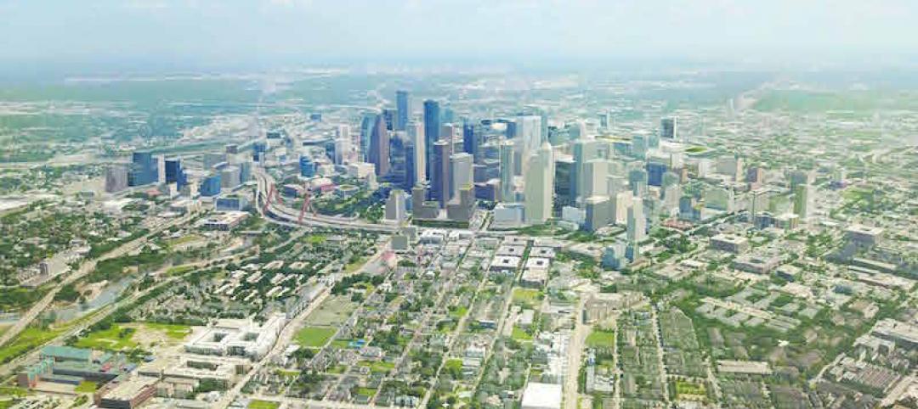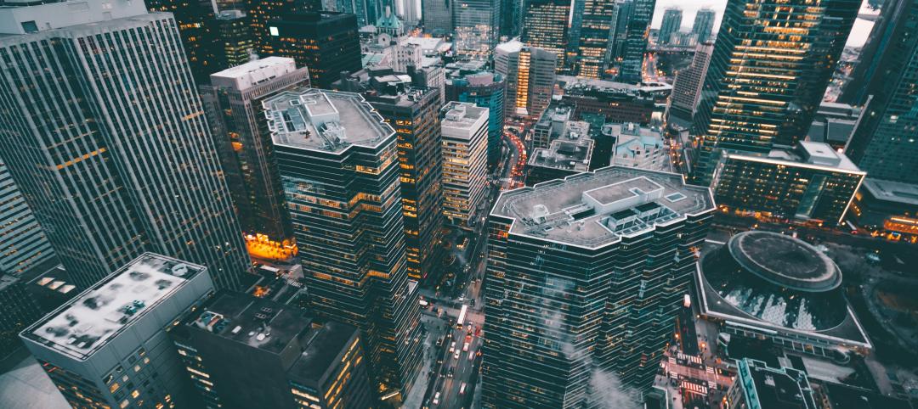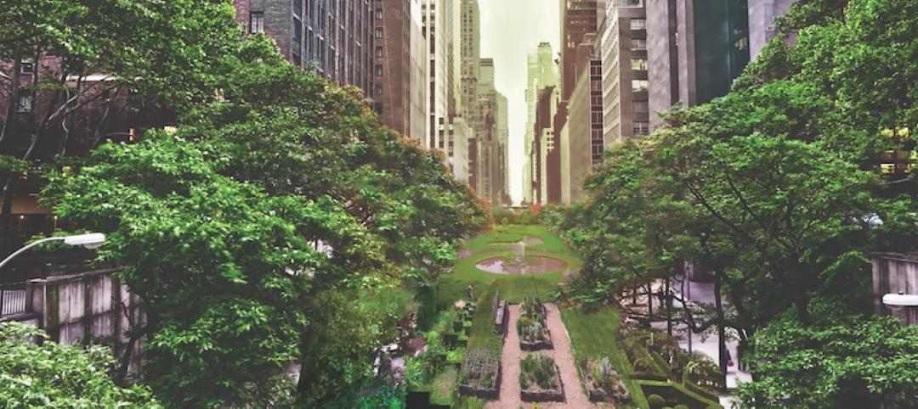Masdar City began its life cycle with a pretty lofty goal; become the first city in the world to reach net-zero carbon levels. While this dream of carbon neutrality may never come to pass, Masdar City, which sits just outside of Abu Dhabi, may have a refreshed vision of its future, but it is a vision that still puts the emphasis on sustainability and innovation.
Not only did Masdar City begin its life 10 years ago (construction began eight years ago) with the hopes of becoming a net-zero city, but a similarly lofty goal of completing the first 1 million sm of the development by 2015 was also announced. Thanks in large part to the financial crisis that began in 2008, just as construction was getting started, neither of the goals came to fruition. As of 2016 less than 300,000 sm have been completed and the final completion has now been pushed back to 2030.
Despite all of the problems the city has faced in its development, it has continued to push forward, and, recently, the Boston-based firm CBT has just revealed the detailed master plan (DMP) for Phase 2 of the city’s development.
The DMP, which received the 2015 American Institute of Architects Middle East Design Award, will establish a highly sustainable and pedestrian-focused innovation community and act as a key step in the evolution of Masdar City as an eco-friendly, commercially-viable city that provides a high-quality of life.
Accounting for about 6.7 million sf, the mixed-use project will create many of the city’s core elements. A research and development cluster, shops and restaurants, residential neighborhoods, community centers, mosques, and schools are all included in the project’s second phase. CBT has described the DMP for Phase 2 of Masdar City as a replicable and market-friendly model for sustainable urbanism. Included in the development’s plans are passive design elements such as the use of fine grain fabric, environmental optimization, and hydro-zoning. Phase 2 will achieve a 40% reduction in energy consumption over conventional standards at the building and block levels.
The Phase 2 DMP focused on four key areas: Identity, walkability, sustainability, and replicability. Each aspect builds upon the others to create a cohesive design for Masdar City.
Masdar City’s original plans to achieve carbon neutrality while existing on its own grid may have been a bit over-ambitious, but the Masdar City that is actually being developed in the real world is certainly no slouch when it comes to innovation and sustainability.
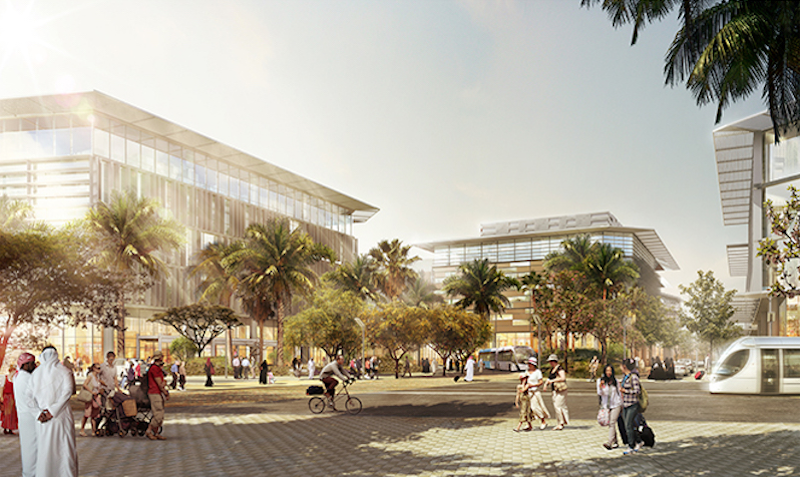 Rendering courtesy of CBT
Rendering courtesy of CBT
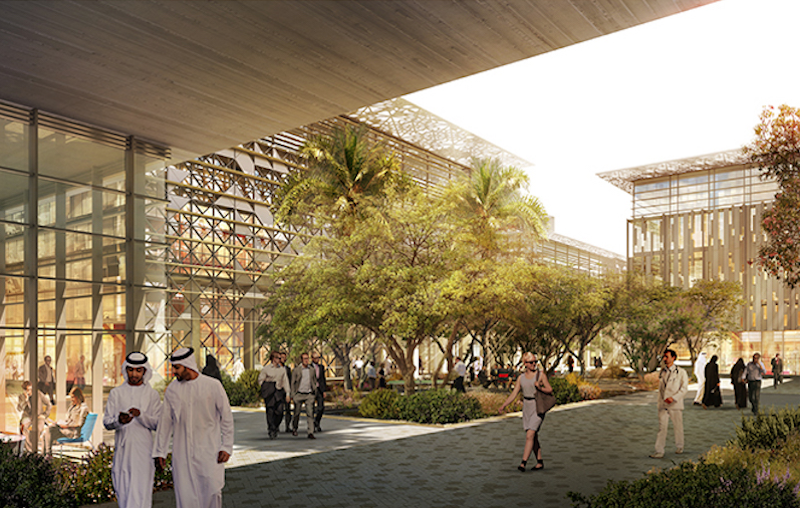 Rendering courtesy of CBT
Rendering courtesy of CBT
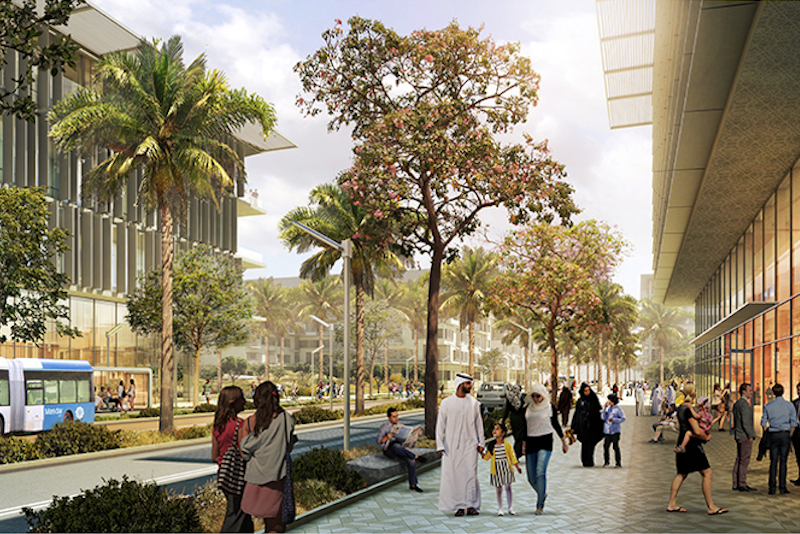 Rendering courtesy of CBT
Rendering courtesy of CBT
Related Stories
Urban Planning | Jan 24, 2018
Vision Zero comes to Austin: An outside perspective
Aside from the roads being wider and the lack of infrastructure for bikes and pedestrians, there seemed to be some deeper unpredictability in the movement of people, vehicles, bikes, and buses.
Urban Planning | Jan 10, 2018
Keys to the city: Urban planning and our climate future
Corporate interests large and small are already focused on what the impact of climate change means to their business.
Urban Planning | Jan 2, 2018
The ethics of urbanization
While we focus on designing organized and supportive architecture, much of urbanization is created through informal settlements.
Urban Planning | Dec 5, 2017
A call for urban intensification
Rather than focus on urban “densification" perhaps we should consider urban “intensification.”
Urban Planning | Dec 4, 2017
Sports ‘districts’ are popping up all over America
In downtown Minneapolis, the city’s decision about where to build the new U.S. Bank Stadium coincided with an adjacent five-block redevelopment project.
Urban Planning | Dec 4, 2017
Can you spark an urban renaissance?
Thoughtful design, architecture, and planning can accelerate and even create an urban renaissance.
Urban Planning | Nov 20, 2017
Creating safer streets: Solutions for high-crash locations
While there has been an emphasis on improving safety along corridors, it is equally important to focus on identifying potential safety issues at intersections.
Urban Planning | Nov 16, 2017
Business groups present a new vision of Downtown Houston as that city’s unavoidable hub
The plan, which took 18 months to complete, emphasizes the centrality of downtown to the metro’s eight counties.
Architects | Oct 30, 2017
City 2050: What will your city look like in 2050?
What do we think the future will look like 30 years or so from now? And what will City: 2050 be like?
Great Solutions | Oct 17, 2017
Loop NYC would reclaim 24 miles of park space from Manhattan’s street grid
A new proposal leverages driverless cars to free up almost all of Manhattan’s Park Avenue and Broadway for pedestrian paths.


