The CitizenM Bowery, a 21-story, 100,000 sf hotel, is the tallest modular hotel in the United States. The DeSimone Consulting Engineers-designed building comprises 300 modular guestrooms, a rooftop bar and lounge, a bistro-style restaurant, coworking space on the ground level, and a 4,000 sf plaza.
The project was not supposed to be modular; it was originally designed to be entirely cast-in-place concrete. After the build team decided to switch to a modular system, the hotel was sectioned into three main structural areas.
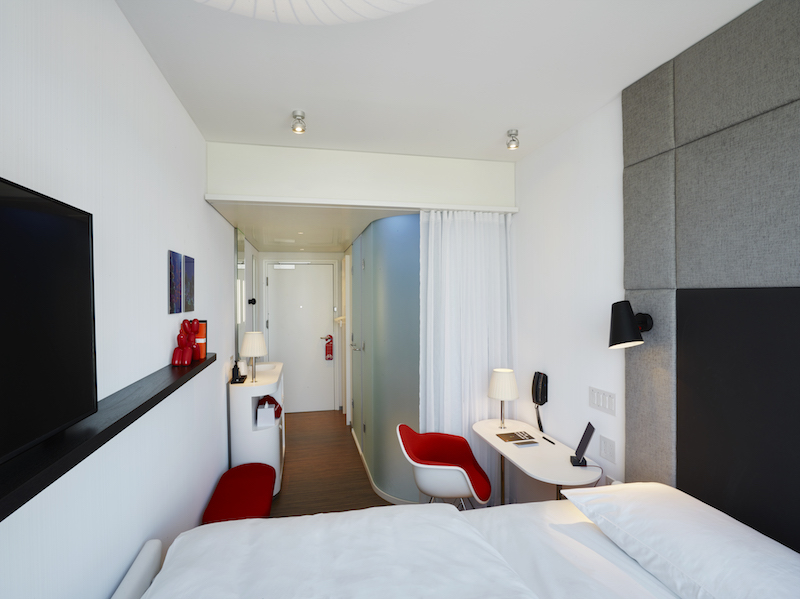 Courtesy CitizenM.
Courtesy CitizenM.
See Also: Modular construction may be key to relieving housing crunch
The lowest section rises up to the fourth floor and is cast-in-place concrete to maintain previously designed amenity spaces in the lower levels. The fourth-floor concrete slab is 36-inches thick with spans measuring up to 38 feet. This slab functions as a transfer slab to support the modular levels. These modular levels begin on the fourth floor and end at the 19th, and contain the 300 modular guestrooms. The nineteenth floor up to the roof makes up the third structural area and is framed with structural steel to provide open spaces at the upper amenity levels. The building’s lateral system includes a standalone concrete core throughout the building and a blade shear wall between the two northern modules.
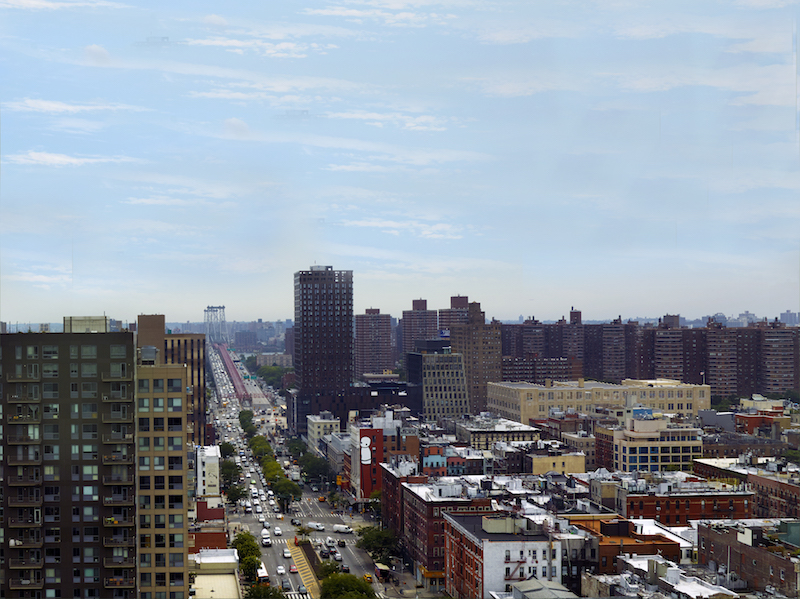 Courtesy CitizenM.
Courtesy CitizenM.
The interior spaces were designed with a contemporary aesthetic. Amenity spaces such as the bar and lounge area include built in shelves that cover the walls and contain more colorful knick knacks than a Florida grandmother’s condo unit. The modular guest rooms feature sleek, clean lines and are primarily white with a few pops of color to carry the hotel’s contemporary feel throughout.
The buildings windows are currently adorned with a temporary “Citizens of the Bowery” exhibition. Photographer Christelle de Castro inserted back-lit portraits of members of the surrounding Bowery community into 62 of the hotel’s windows.
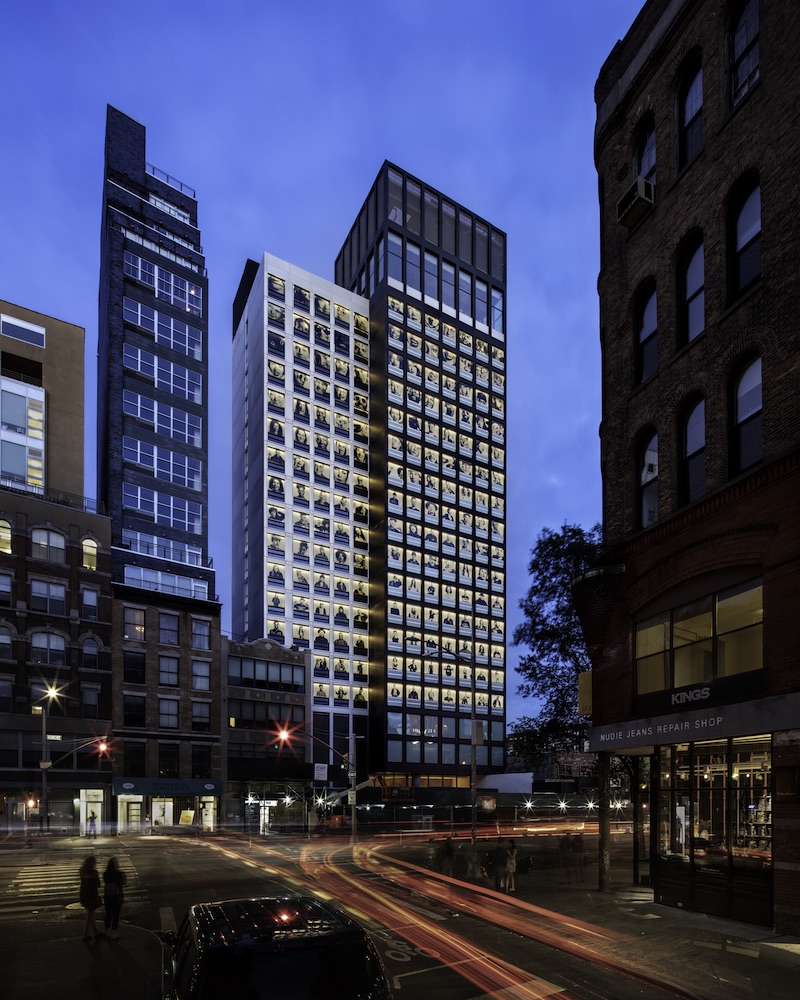 Photo: Chris Cooper.
Photo: Chris Cooper.
The hotel was designed and built in collaboration with Concrete Architectural Associates and Stephen B. Jacobs Group.
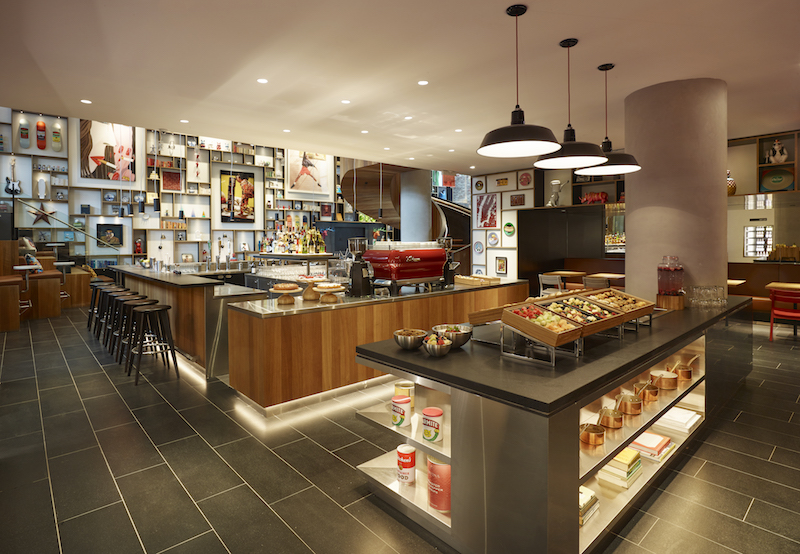 Courtesy CitizenM.
Courtesy CitizenM.
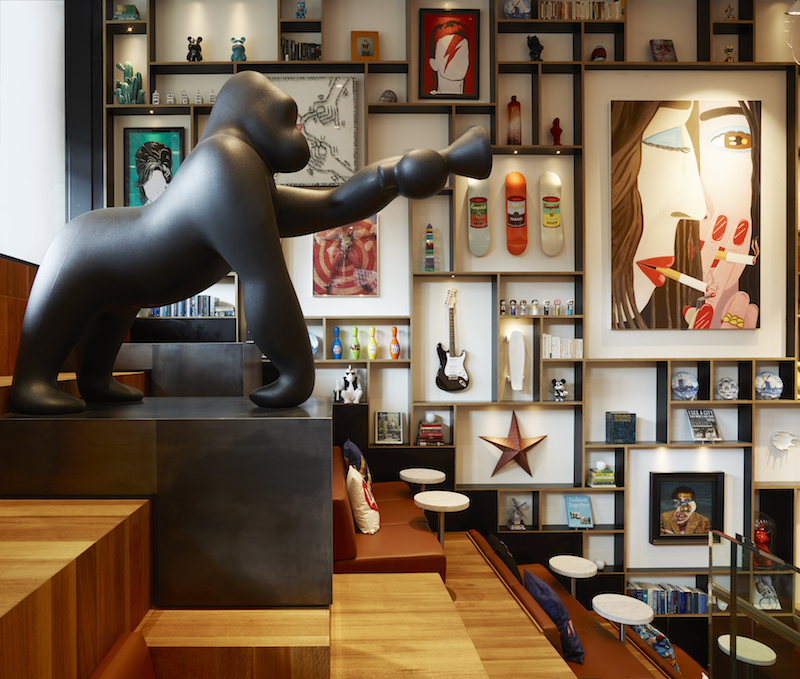 Courtesy CitizenM.
Courtesy CitizenM.
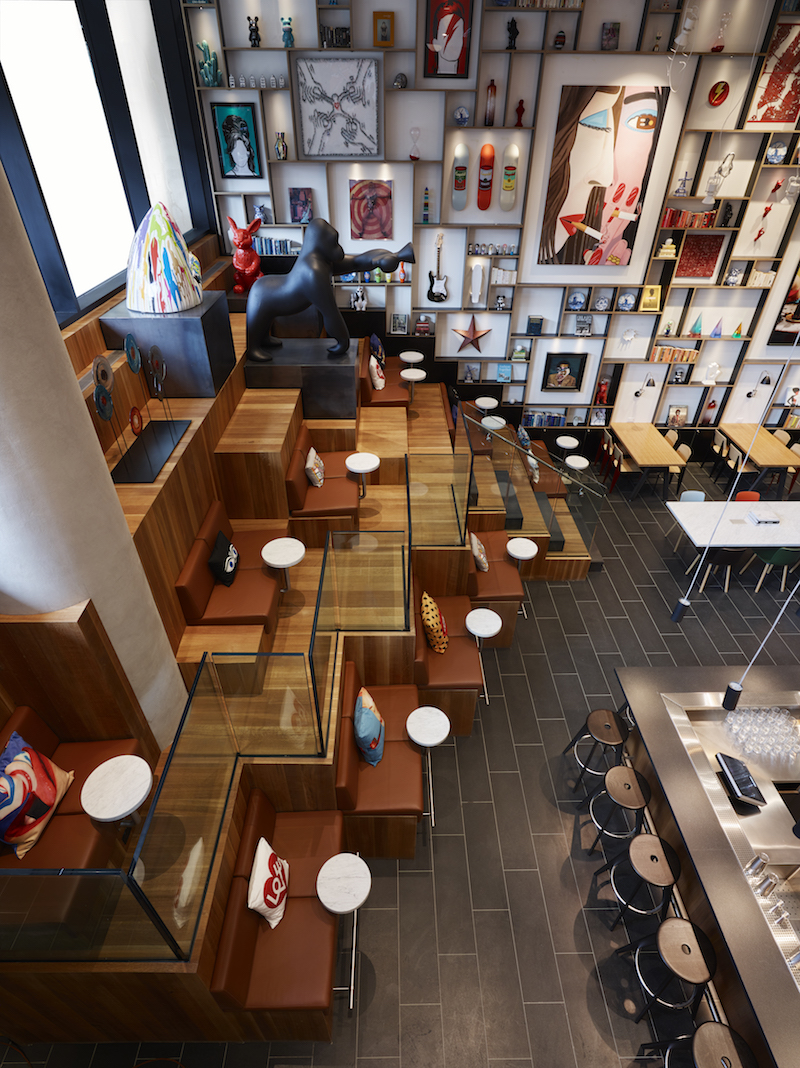 Courtesy CitizenM.
Courtesy CitizenM.
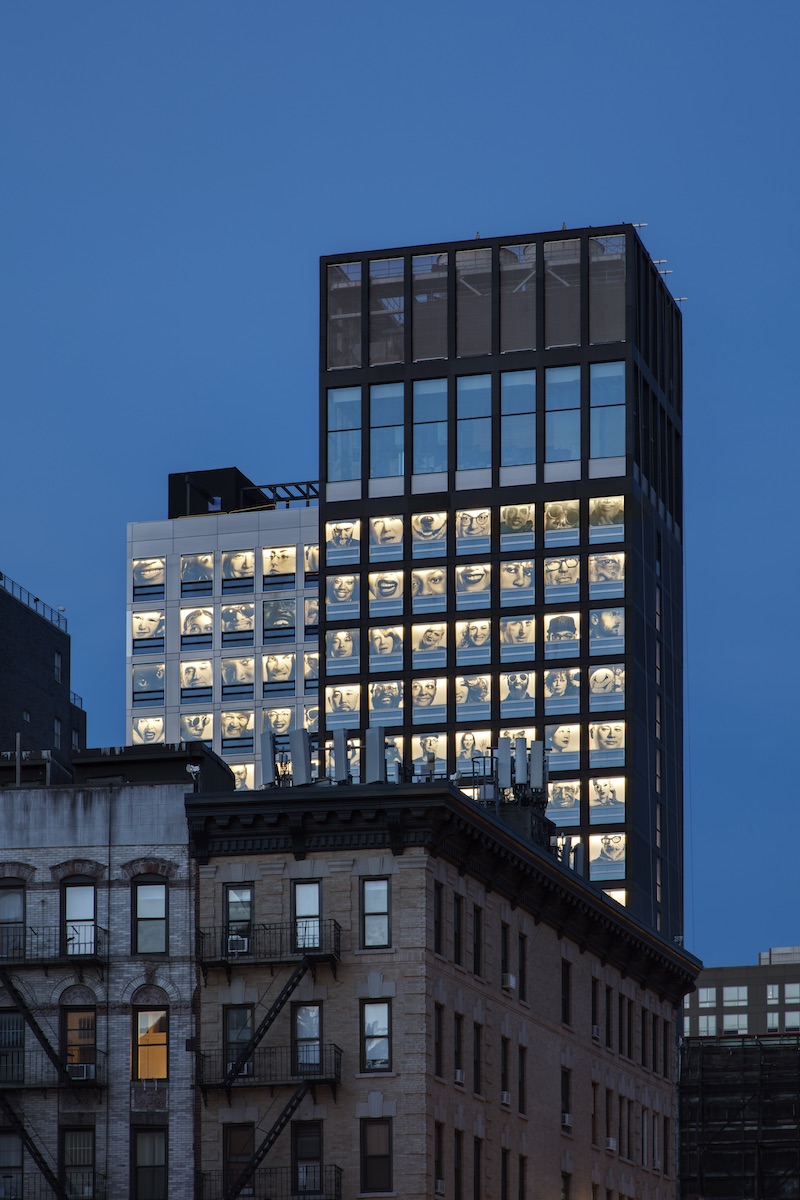 Photo: Chris Cooper.
Photo: Chris Cooper.
Related Stories
Modular Building | Sep 23, 2015
SOM and DOE unveil 3D-printed, off-the-grid building
The Additive Manufacturing Integrated Energy (AMIE) building features a high-performance shell with a photovoltaic roof and built-in natural gas generator.
Modular Building | Sep 8, 2015
EverBlock bricks make modular building a snap
Life-size EverBlocks can be used to build actual furniture, dividing walls, and free-standing shelters.
Modular Building | Jun 10, 2015
London debuts business complex made from 50 shipping containers
London's newest business complex, Pop Brixton, will support local entrepreneurs, create jobs, and is made entirely of shipping containers.
Modular Building | Mar 31, 2015
Phoenix apartment complex will be made from recycled shipping containers
The eight-unit complex, called Containers on Grand, was inspired by the need for affordable and sustainable housing near the city's core.
Sponsored | Modular Building | Mar 30, 2015
Spring cleaning tips for modular space
Modular structure manufacturer Williams Scotsman shares seven things to do to prep modular units for the spring.
Multifamily Housing | Mar 18, 2015
Prefabricated skycubes proposed with 'elastic' living apartments inside
The interiors for each unit are designed using an elastic living concept, where different spaces are created by sliding on tracks.
Sponsored | Modular Building | Mar 16, 2015
Modular Space Showcase: Helping BP take command in the Gulf of Mexico
Immediate emergency response to minimize and remedy environmental damage called for temporary, modular spaces.
Modular Building | Mar 10, 2015
Must see: 57-story modular skyscraper was completed in 19 days
After erecting the mega prefab tower in Changsha, China, modular builder BSB stated, “three floors in a day is China’s new normal.”
Sponsored | Modular Building | Mar 9, 2015
Drilling Deeper: Eagle Ford Shale moving up despite oil prices going down
Like many other energy hotbends throughout the continent, demand for modular structures isn't decreasing with oil prices
Sponsored | Modular Building | Mar 3, 2015
Modular construction brings affordable housing to many New Yorkers
After city officials waived certain zoning and density regulations, modular microunits smaller than 400 square feet are springing up in New York.

















