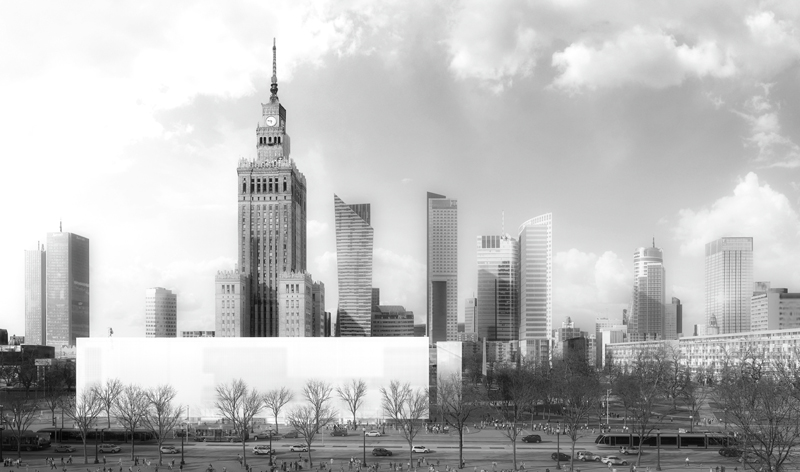Thomas Phifer and Partners has released its design for what ArchDaily reports will be the largest cultural project in Poland’s recent history.
The designs are for a 161,458-sf museum and 107,639-sf theater, built next to each other and connected with landscaping that will bring in over 100 new trees.
To emphasize the buildings’ role in the public sphere, the museum will be accessible from all sides, featuring an open lobby and auditorium space to hold public functions.
Two permanent installations have been announced for the museum: The Zofia Kulik archive and the reconstruction of the Polish radio experimental studio.
Adjacent to the museum, the theater will sit on a nearby square “with a cast metal façade that is perforated with large portals,” ArchDaily reports.
At night, stage lights will radiate outward, “transforming the theater into a beacon,” the architects say.

Related Stories
Museums | May 19, 2021
Naismith Memorial Basketball Hall of Fame opens after $25 million renovation
CambridgeSeven designed the project.
Wood | May 14, 2021
What's next for mass timber design?
An architect who has worked on some of the nation's largest and most significant mass timber construction projects shares his thoughts on the latest design trends and innovations in mass timber.
Education Facilities | May 3, 2021
Khor Kalba Turtle and Wildlife Sanctuary completes in the United Arab Emirates
Hopkins Architects designed the project.
Museums | Apr 27, 2021
GWWO Architects unveils design of the new Niagara Falls Visitor Center
The project will replace the current outdated and cramped facility.
Market Data | Feb 24, 2021
2021 won’t be a growth year for construction spending, says latest JLL forecast
Predicts second-half improvement toward normalization next year.
Museums | Jan 28, 2021
Arkansas Arts Center to undergo $142 million transformation into the Arkansas Museum of Fine Arts
Studio Gang is designing the project.
Reconstruction Awards | Dec 29, 2020
The reenvisioned Sazerac House: A delectable cocktail that's just perfect for the Big Easy
The 51,987-sf Sazerac House is an interactive cocktail museum, active distillery, corporate headquarters, and event venue, all under one roof, next to the historic French Quarter of New Orleans.
Giants 400 | Dec 16, 2020
Download a PDF of all 2020 Giants 400 Rankings
This 70-page PDF features AEC firm rankings across 51 building sectors, disciplines, and specialty services.
Museums | Nov 16, 2020
Design of the National Bonsai and Penjing Museum unveiled
Reed Hilderbrand and Trahan Architects designed the project.

















