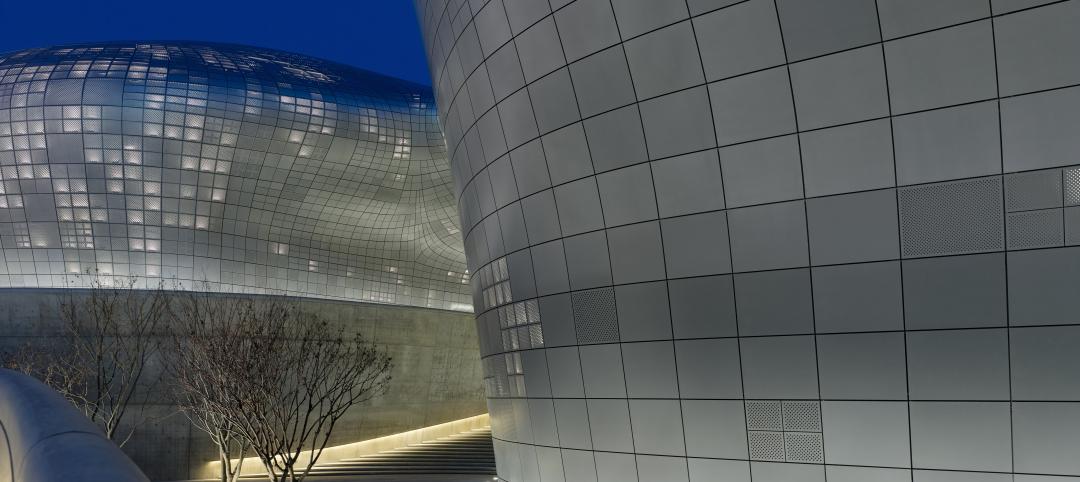Inhabitat reports that three architecture practices have been chosen as finalists for the new concert hall being built to commemorate composer and musician Beethoven’s 250th birthday in his hometown of Bonn, Germany.
These firms are kadawittfeldarchitektur from Germany, David Chipperfield Architects from the U.K., and Valentiny hvp architecs from Luxembourg. The finalists were chosen over high-profile firms such as Zaha Hadid Architects and Snøhetta.
According to ArchDaily, the concert hall is planned for the banks of Beethoven’s beloved Rhine River. This privately funded project is planned for completion in 2019.
Here’s a peak of the shortlisted designs (more information and renderings can be found at beethoven-festspielhaus.de):
David Chipperfield Architects, U.K.
Statement: “The British architect has proposed a four-story assemblage of cuboidal structures of spun concrete. The two lower structures, with entries to the main concert hall, act as a bridge between the Rhine promenade and the green spaces of the Beethovenhalle.”

Renderings courtesy of Beethoven Festspielhaus
kadawittfeldarchitektur, Germany
Statement: “Working with the elevation difference between the Rhine River and the Beethovenhalle campus above, the Aachen-based architects designed a volume that rises in curvilinear bands to create ? as stated in the architects’ mission statement, “harmony between new hall and its surroundings”. The interior inverts the upward movement of the façade by burrowing the vineyard-form concert hall amphitheater-style into the belly of the complex. Echoes of the substratum layers carry over into the outside area in the form of stairs leading down to the riverfront.”

Renderings courtesy of Beethoven Festspielhaus
Valentiny hvp architects, Luxembourg
Statement: "The Luxemburg-based architects have cast a voluminous wave-shaped structure that opens up to both the riverfront and the city side through vaulting glass fronts. The building’s two main arcs, one much larger than the other, share a roof of overlapping bands of waves that stretch all the way to the ground in a gesture of openness on Beethovenhalle-facing side."
Related Stories
| Mar 31, 2014
Extreme conversion: Soaring Canadian church transformed into contemporary library
Even before the St. Denys-du-Plateau Church was converted into a library, it was an unusual building, with a towering nave designed to mimic a huge tent inflated by the wind.
| Mar 31, 2014
Tips for creating a competitive bid using codes and loads
Landing a project feels like winning a prize, sort of like finding that forgotten $20 bill in the pocket of a pair of jeans you haven’t worn in a while. But living on the “chance” of winning a job isn’t a great way to pay your electric bill. So, how do you swing the chances in your favor?
Sponsored | | Mar 30, 2014
Ontario Leisure Centre stays ahead of the curve with channel glass
The new Bradford West Gwillimbury Leisure Centre features a 1,400-sf serpentine channel glass wall that delivers dramatic visual appeal for its residents.
| Mar 28, 2014
Crazy commuting: British artist wants to construct 300-foot water slide on city street
Bristol-based artist Luke Jerram hopes that the temporary installation, once funded, will encourage the public to think about "how we want to use the city, and what sort of future we want to see.”
| Mar 27, 2014
Develop strategic thinkers throughout your firm
In study after study, strategic thinkers are found to be among the most highly effective leaders. But is there a way to encourage routine strategic thinking throughout an organization?
| Mar 27, 2014
16 kitchen and bath design trends for 2014
Work on multifamily housing projects? Here are the top kitchen and bath design trends, according to a survey of more than 420 kitchen and bath designers.
| Mar 26, 2014
A sales and service showcase
High Plains Equipment, a Case IH dealership in Devils Lake, N.D., constructs a larger facility to better serve its customers.
| Mar 26, 2014
Free transit for everyone! Then again, maybe not
An interesting experiment is taking place in Tallinn, the capital of Estonia, where, for the last year or so, its 430,000 residents have been able to ride the city’s transit lines practically for free. City officials hope to pump up ridership by 20%, cut carbon emissions, and give low-income Tallinnites greater access to job opportunities. But is it working?
| Mar 26, 2014
Callison launches sustainable design tool with 84 proven strategies
Hybrid ventilation, nighttime cooling, and fuel cell technology are among the dozens of sustainable design techniques profiled by Callison on its new website, Matrix.Callison.com.
| Mar 26, 2014
Zaha Hadid's glimmering 'cultural hub of Seoul' opens with fashion, flair [slideshow]
The new space, the Dongdaemun Design Plaza, is a blend of park and cultural spaces meant for the public to enjoy.
























