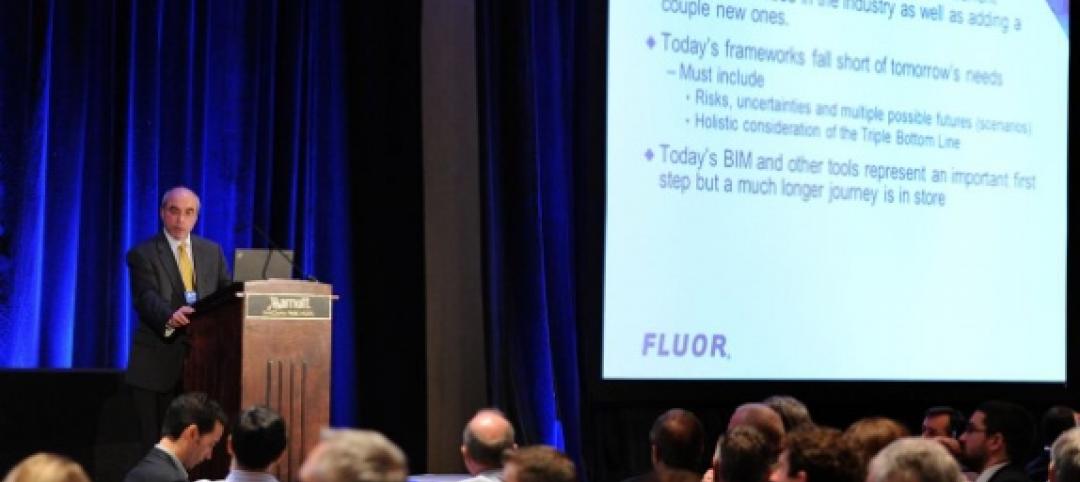Frigerio Design Group, after winning a competition to design a new technical center for Ferrero in Alba, Italy, has recently unveiled more details for the project.
The proposal for the Italian multinational food company's new facility was selected for the human values of its design proposal, which features an industrial structure integrated into the landscape. The project was inspired by the scenery, nature, and colors of the Langhe, the hilly area located in the Piedmont region of northern Italy.

The Ferrero Technical Center stems from the need to combine the company’s engineering operations, in particular those devoted to designing new production lines, with the workshop where they are developed. These functions are not currently located within the factory.
The center will be a 136,700-sf ecological building that is nZEB (nearly Zero Energy Building) and will house 200 employees. It will be able to support management and operational functions for automated and interconnected production.
Simple and linear architecture conceals plants and technical equipment while maximizing all of the passive space and minimizing the resources needed for operations and maintenance. Technology is ubiquitous throughout the new center without ever becoming obtrusive. It is seamlessly integrated in a recognizable and reassuring architecture.

Transparency and opacity define the architecture of the building. The offices located on the top floor have transparent facades while the lower floors containing the workshop and plants are hidden from view. The great hall is entirely glazed and covers one end from ground to roof with a grand staircase that connects the building’s three floors.
The workshop is designed with a minimal and essential floorpan where white is the primary color. Openings in the facade capture natural light while preventing direct sunlight. The curtain walls in this area will have micro-perforated and sound-absorbing panels to improve the quality of internal acoustics and minimize any sound pollution.
Six green areas, dubbed the flying gardens by the architect, will perform a bioclimatic, acoustic, and aesthetic function on the top floor near the offices. Additionally, a photovoltaic system on the roof generates a peak of 300 kW.
The project broke ground in 2020 and is slated for completion in December 2021.

Related Stories
| Apr 29, 2014
Best of Canada: 12 projects nab nation's top architectural prize [slideshow]
The conversion of a Mies van der Rohe-designed gas station and North Vancouver City Hall are among the recently completed projects to win the 2014 Governor General's Medal in Architecture.
| Apr 29, 2014
USGBC launches real-time green building data dashboard
The online data visualization resource highlights green building data for each state and Washington, D.C.
| Apr 9, 2014
Steel decks: 11 tips for their proper use | BD+C
Building Teams have been using steel decks with proven success for 75 years. Building Design+Construction consulted with technical experts from the Steel Deck Institute and the deck manufacturing industry for their advice on how best to use steel decking.
| Apr 2, 2014
8 tips for avoiding thermal bridges in window applications
Aligning thermal breaks and applying air barriers are among the top design and installation tricks recommended by building enclosure experts.
| Apr 2, 2014
Check out the stunning research facility just named 2014 Lab of the Year [slideshow]
NREL's Energy Systems Integration Facility takes top honors in R&D Magazine's 48th annual lab design awards.
| Mar 26, 2014
Callison launches sustainable design tool with 84 proven strategies
Hybrid ventilation, nighttime cooling, and fuel cell technology are among the dozens of sustainable design techniques profiled by Callison on its new website, Matrix.Callison.com.
| Mar 26, 2014
First look: Lockheed Martin opens Advanced Materials and Thermal Sciences Center in Palo Alto
The facility will host advanced R&D in emerging technology areas like 3D printing, energetics, thermal sciences, and nanotechnology.
| Mar 20, 2014
Common EIFS failures, and how to prevent them
Poor workmanship, impact damage, building movement, and incompatible or unsound substrate are among the major culprits of EIFS problems.
| Mar 20, 2014
Fluor defines the future 7D deliverable without losing sight of real results today
A fascinating client story by Fluor SVP Robert Prieto reminds us that sometimes it’s the simplest details that can bring about real results today—and we shouldn’t overlook them, even as we push to change the future state of project facilitation.
| Mar 19, 2014
Frames: the biggest value engineering tip
In every aspect of a metal building, you can tweak the cost by adjusting the finish, panel thickness, and panel profile. These changes might make a few percentage points difference in the cost. Change the framing and you have the opportunity to affect 10-20 percent savings to the metal building portion of the project.

















