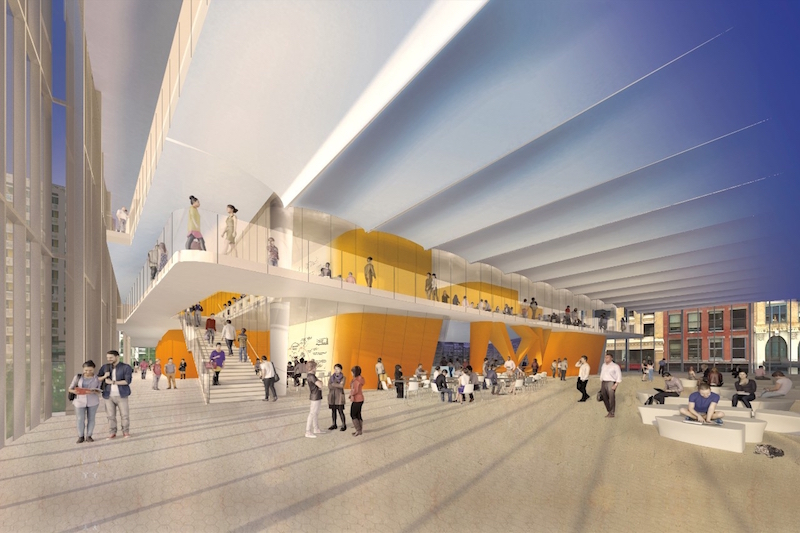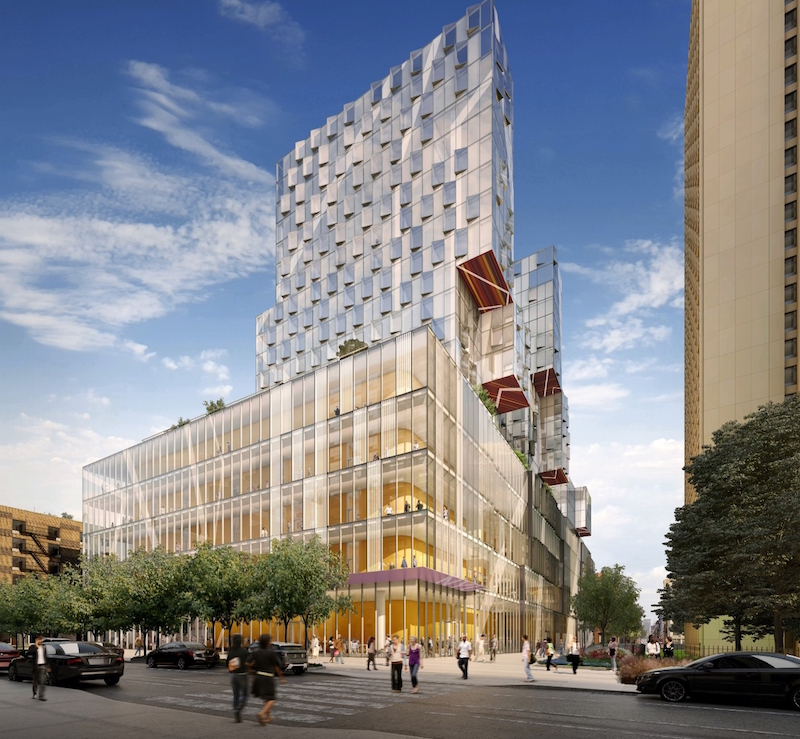New York University has recently revealed the design of a new $1 billion development comprising a gym, a swimming pool, performance theaters, and classrooms at 181 Mercer Street. The 735,000-sf building will include a variety of academic facilities and be topped by faculty and student housing towers, TheRealDeal.com reports.
An all-glass façade allows people to see directly into the hallways and staircases that circle the perimeter of the structure. The building will be about 300 feet long and sit on what is dubbed a ‘super block.’
There will be 58 general-purpose classrooms and the largest theater will be able to seat 350 people. Additionally, the new building will house NYU’s first orchestral ensemble room. 7,500 sf of the project will be used for a public atrium and community events.
NYU is excited about the proposed building, but others have taken issue with it. Neighborhood activists worry that the building will be an eyesore and the land the project is designated for should instead be used for a park. Despite these protests, a court decision in 2015 gave the development the all clear to move forward.
Currently, the Coles Sports and Recreation building is in the process of being demolished to make room for the new building. This phase is expected to be completed in early February 2017. Excavation, which includes the removal of existing foundation, rock, and soil, will then begin and continue for about seven months. After that, foundation work will continue through late 2018. Enclosure of the building is scheduled to be completed in the fall of 2020. Finally, interior construction and landscaping will take place, with the entire project scheduled for completion in late 2021.
Davis Brody Bond and KieranTimberlake are the architects for the project. Turner Construction Co. is the contractor.
 Rendering courtesy of StudioAMD
Rendering courtesy of StudioAMD
 Rendering courtesy of StudioAMD
Rendering courtesy of StudioAMD
Related Stories
Green | Jun 15, 2017
45-meter spiraling tower lets you walk above the trees
A 600-meter treetop path culminates with a 45-meter-tall spiraling observation deck.
Higher Education | Jun 7, 2017
Building for the future: Five trends in higher education projects
Preparing students for life after graduation has become the primary motivator behind construction initiatives at U.S. colleges and universities.
Higher Education | Jun 6, 2017
Funding remains a concern, but not always an impediment
Colleges and universities are adept at tapping a variety of sources—taxpayers, investors, donors, and, yes, students—to fund their growth ambitions.
K-12 Schools | Jun 5, 2017
PK-8 school will be Denver’s first CHPS-certified building
A “learning stair” will connect the cafeteria to the main level.
Higher Education | May 31, 2017
Space utilization in higher education: more than sf per student
There’s more to space utilization than how often a room is occupied. What happens inside an occupied room is just as important.
Education Facilities | May 22, 2017
Educational design taking lessons from tech firms
Recently, in educational design, we have seen a trend toward more flexible learning spaces.
Libraries | May 16, 2017
A New York-area community college adds new zest to its library
Wired seating and group work areas abound.
K-12 Schools | May 1, 2017
Seattle’s first vertically-oriented middle school breaks ground
The building will provide 74,289 sf of space across its five-story classroom bar.
University Buildings | Apr 26, 2017
UMass Amherst is home to America’s first CLT academic building
The building brings the architecture, landscape architecture, and building technology departments under one roof.
Higher Education | Apr 24, 2017
Small colleges face challenges — and opportunities
Moody’s Investor Service forecasts that closure rates for small institutions will triple in the coming years, and mergers will double.

















