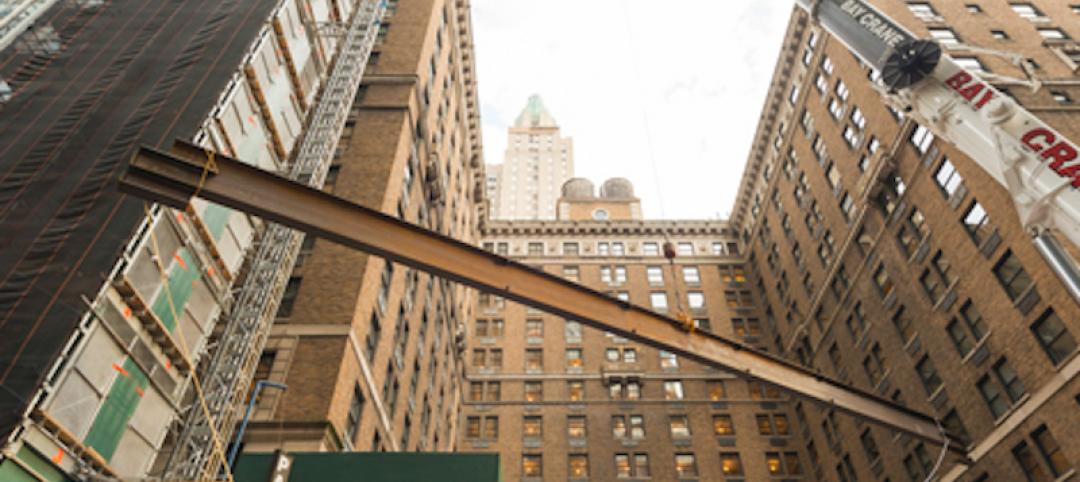A new $86 million project will add 157,000-sf of space to the VA campus in Omaha, Neb. The Omaha VA Ambulatory Care Center will allow several outpatient services to move out of the main hospital, which opened in 1950.
Veteran symbolism is incorporated throughout the facility. The north façade is designed to resemble an American flag rippling in the wind and the western façade is lined with differently hued glass panes that evoke the ribbon bars awarded to service members. Separating the public spaces from the secure clinical areas is a limestone wall. It represents security, the foreign soil tracked home on soldiers’ boots, and the periods of conflict and peace through which veterans have served.
 Courtesy Leo A Daly.
Courtesy Leo A Daly.
The three-story building will include seven primary-care units, an outpatient surgery suite, a women’s health clinic, and a specialty medicine unit allowing 400 additional outpatients to visit the clinic each day.
See Also: ‘Healing Oasis’ will provide healthcare services to veterans in northern California
The building’s design focuses on patient-centered care and integrates refuge spaces, healing gardens, a labyrinth, positive distractions, access to views and nature, and natural daylight. It is linked to the existing 12-story hospital via an on-grade connector.
 Courtesy Leo A Daly.
Courtesy Leo A Daly.
The project is the first to take advantage of the 2016 CHIP IN for Vets Act, a new federal law that allows the VA to accept private donations to complete construction projects. The facility is slated for completion in 2020. McCarthy Construction is the general contractor.
 Courtesy Leo A Daly.
Courtesy Leo A Daly.
Omaha VA Ambulatory Care Center Design from LEO A DALY on Vimeo.
Related Stories
Market Data | Feb 10, 2016
Nonresidential building starts and spending should see solid gains in 2016: Gilbane report
But finding skilled workers continues to be a problem and could inflate a project's costs.
Game Changers | Feb 5, 2016
Mayo Clinic's breakthrough research lab puts evidence-based design to the test
Mayo teams up with Delos to bring hard science to EBD research.
Game Changers | Feb 4, 2016
GAME CHANGERS: 6 projects that rewrite the rules of commercial design and construction
BD+C’s inaugural Game Changers report highlights today’s pacesetting projects, from a prefab high-rise in China to a breakthrough research lab in the Midwest.
Healthcare Facilities | Jan 27, 2016
CBRE: Here's what healthcare owners need to know when selecting a real estate developer
Understanding equity sources, balancing costs, and involving legal departments early in the process can help health systems maintain leverage during the RFP process, writes CBRE Healthcare’s Chris Bodnar.
Healthcare Facilities | Jan 27, 2016
South Carolina governor’s push to repeal health facility construction rules gets boost from Feds
Legislature may move to strike certificate of need requirements.
Metals | Jan 19, 2016
6 ways to use metal screens and mesh for best effect
From airy façades to wire mesh ceilings to screening walls, these projects show off the design possibilities with metal.
Great Solutions | Jan 19, 2016
Healing garden doubles as therapy trails
A Boston-area hospital takes the healing garden to the next level.
Healthcare Facilities | Jan 15, 2016
Mount Sinai Health System signs first healthcare IPD IFOA contract in New York City
Francis Cauffman, Syska Hennessy, Turner Construction are the primary parties in agreement.
| Jan 14, 2016
How to succeed with EIFS: exterior insulation and finish systems
This AIA CES Discovery course discusses the six elements of an EIFS wall assembly; common EIFS failures and how to prevent them; and EIFS and sustainability.
Great Solutions | Jan 6, 2016
Shepley Bulfinch develops elegant design solution to address behavioral issues in emergency departments
ED scheme allows staff to isolate unruly patients and visitors in a secure area.

















