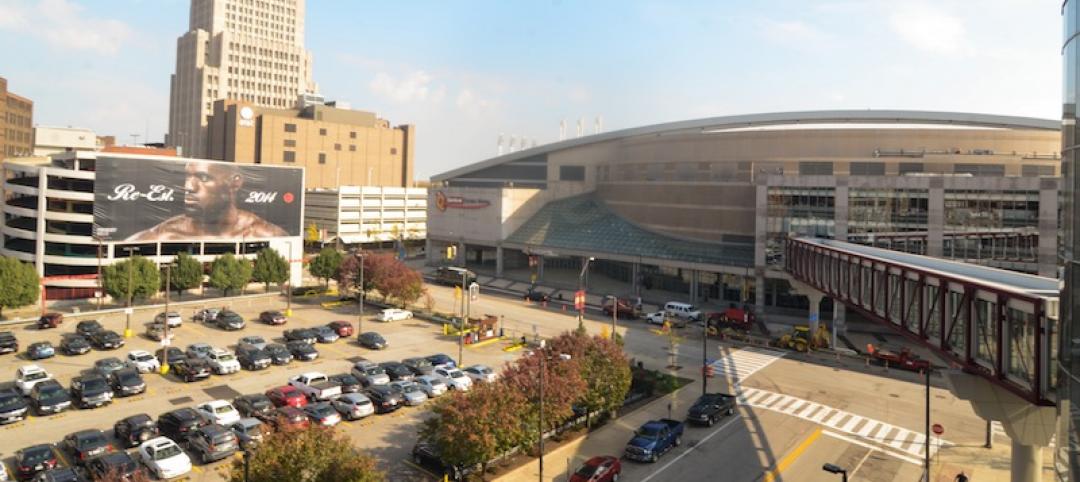The Journal Sentinel reports that Milwaukee’s NBA team, the Milwaukee Bucks, has released preliminary designs for a new arena.
Designed by local firm Eppstein Uhen Architects and global firm Populous, the sports venue will prominently feature a swoop, which some journalists and critics have likened to an inverted Nike swoosh.
The architects say this swoop references waves of Lake Michigan, the Milwaukee River, and the arcing free throws of NBA players. Architect Brad Clark of Populous described it as a “soft, fluid form.”
Fans will be greeted with “a dramatic arrival experience” at a tree-lined plaza, which is expected to have restaurants, bars, outdoor balconies, and lighting features, all under a curving, transparent canopy.
“I am glad we are not going the traditional route, that we are looking at something modern and with an open feel to it,” Bob Greenstreet, dean of the architecture school at the University of Wisconsin-Milwaukee, told the Journal Sentinel.
According to Urban Milwaukee architecture writer Tom Bamberger, the released design is “modest and it has a nice modernist curve to it.”
Find out more about the arena at the Journal Sentinel.


Related Stories
| Aug 15, 2016
Top 60 Sports Facility Construction Firms
Mortenson Construction, AECOM, and Turner Construction Co. top Building Design+Construction’s annual ranking of the nation’s largest sports facility sector construction and construction management firms, as reported in the 2016 Giants 300 Report.
| Aug 15, 2016
Top 50 Sports Facility Architecture Firms
Populous, HKS, and HOK top Building Design+Construction’s annual ranking of the nation’s largest sports facility sector architecture and A/E firms, as reported in the 2016 Giants 300 Report.
High-rise Construction | Aug 1, 2016
Rising to the occasion: Dubai shows some pictures of proposed 500-step structure
Still in the planning stages, this building would serve tourists and power climbers alike.
Sports and Recreational Facilities | Jul 31, 2016
Shanghai’s latest tourist attraction: an outside, rail-less walkway around one of its tallest skyscrapers
For less than $60, you can now get a bird’s-eye (or window-washer’s) view of the cityscape.
Sports and Recreational Facilities | Jul 20, 2016
San Diego’s waterfront redevelopment would go beyond a mere ‘project’
Its developers envision a thriving business, education, and entertainment district, highlighted by a huge observation tower and aquarium.
Sports and Recreational Facilities | Jul 20, 2016
Chicago Cubs unveil plans for premier fan club underneath box seats at Wrigley Field
As part of the baseball team’s larger stadium renovation project, the club will offer exclusive food, drinks, and seating.
Events Facilities | Jul 19, 2016
Houston architect offers novel idea for Astrodome renovation
Current plans for the Astrodome’s renovation turn the site into an indoor park and events space, but a Houston architect is questioning if that is the best use of the space
Sports and Recreational Facilities | Jul 18, 2016
Turner and AECOM will build the Los Angeles Rams’ new multi-billion dollar stadium project
The 70,000-seat stadium will be ready by the 2019 NFL season. The surrounding mixed-use development includes space for retail, hotels, and public parks.
Building Tech | Jul 14, 2016
Delegates attending political conventions shouldn’t need to ask ‘Can you hear me now?’
Each venue is equipped with DAS technology that extends the building’s wireless coverage.
Contractors | Jul 4, 2016
A new report links infrastructure investment to commercial real estate expansion
Competitiveness and economic development are at stake for cities, says Transwestern.
















