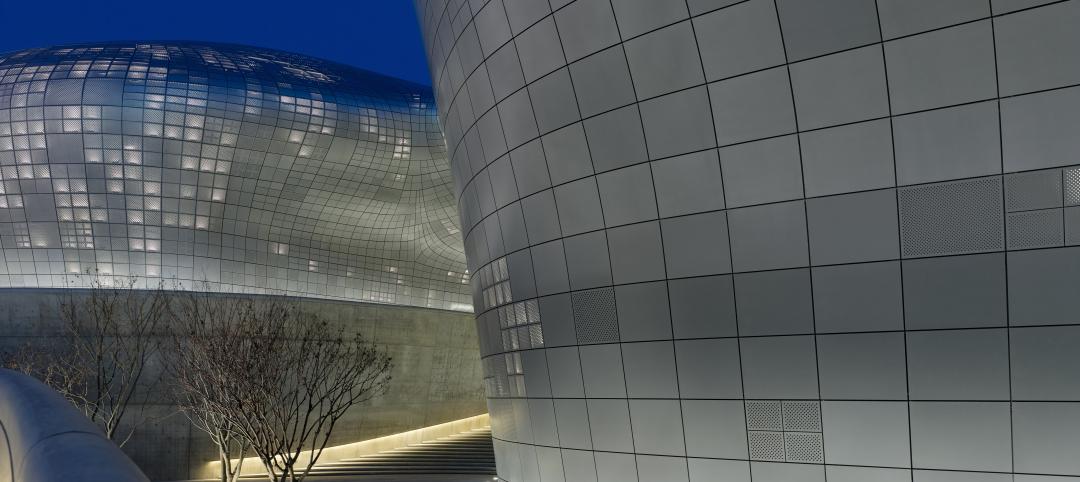New York-based practice Jaklitsch/Gardner Architects unveiled designs for the planned Mizengo Pinda Asali & Nyuki Sanctuary, to be built in Dodoma, Tanzania, earlier this week.
The earth-toned edifice built of locally sourced mud-fired bricks will host a honey extraction center, and, as the architects say, “will be an important educational and vocational tool in Tanzania.”
Three entities composed of American companies Follow the Honey and National Beekeeping Supplies, as well as Tanzanian-American enterprise Nyuki Safari Company, joined forces to make the facility a possibility, where efforts to support local beekeeping activities can be decentralized and improved.
“The partners hope to demonstrate how community-based resource management can stimulate return for all stakeholders and offer a means of economic independence to residents of rural communities,” the architecture firm said in a statement.
A cellular-patterned structure surrounding garden courts provides a framework for future expansion while fostering a sense of community, collaboration, and improvement.
Labor is sourced locally, and materials will be made on site. A custom brick bond recalls local weaving traditions, as it provides maximum ventilation to the building. The current design is intended to be built upon, accommodating expansion as the enterprise grows.
Construction on the Mizengo Pinda Asali & Nyuki Sanctuary project is set to start later this year.





Related Stories
| Apr 15, 2014
Chipperfield's sparkling brass-clad scheme selected to be new home of Nobel Prize
The distinctive building, with its shimmering vertical brass elements and glass façade design, beat out two other finalists in the Nobel Center architectural competition.
| Apr 11, 2014
First look: KPF's designs for DreamWorks in the massive Shanghai DreamCenter
Two blocks of offices will be centerpiece of new cultural and lifestyle district in the West Bund Media Port.
| Apr 11, 2014
Start your engines: Ferrari plans to build first ever hotel
Clad in the carmaker's signature "Ferrari red," the hotel will resemble the grill and hood of one of its iconic cars.
| Apr 9, 2014
Colossal aquarium in China sets five Guinness World Records
With its seven salt and fresh water aquariums, totaling 12.87 million gallons, the Chimelong Ocean Kingdom theme park is considered the world’s largest aquarium.
| Apr 9, 2014
Steel decks: 11 tips for their proper use | BD+C
Building Teams have been using steel decks with proven success for 75 years. Building Design+Construction consulted with technical experts from the Steel Deck Institute and the deck manufacturing industry for their advice on how best to use steel decking.
| Apr 8, 2014
Gehry, Foster unveil plans for Battersea Power Station redevelopment [slideshow]
Phase 3 of the massive redevelopment of the London landmark will include more than 1,300 residential units, a 160-room hotel, and 350,000 sf of retail space.
| Apr 2, 2014
8 tips for avoiding thermal bridges in window applications
Aligning thermal breaks and applying air barriers are among the top design and installation tricks recommended by building enclosure experts.
| Mar 26, 2014
Callison launches sustainable design tool with 84 proven strategies
Hybrid ventilation, nighttime cooling, and fuel cell technology are among the dozens of sustainable design techniques profiled by Callison on its new website, Matrix.Callison.com.
| Mar 26, 2014
Zaha Hadid's glimmering 'cultural hub of Seoul' opens with fashion, flair [slideshow]
The new space, the Dongdaemun Design Plaza, is a blend of park and cultural spaces meant for the public to enjoy.
| Mar 25, 2014
Sydney breaks ground on its version of the High Line elevated park [slideshow]
The 500-meter-long park will feature bike paths, study pods, and outdoor workspaces.

















