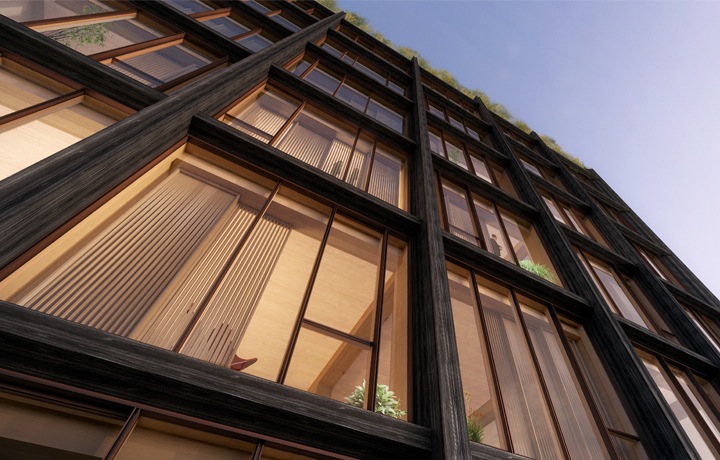The U.S. Department of Agriculture aims to promote the construction of tall wood buildings for environmental benefits and to boost a new industry.
The U.S. Tall Wood Building Prize Competition, a collaboration the department spearheads in conjunction with the Softwood Lumber Board and Binational Softwood Lumber Council, announced two $1.5 million awards to the winning designs. The winners will use cross-laminated timber to support structures of 10 stories or higher.
Department Secretary Tom Vilsack cited a recent study that showed harvesting, transporting, manufacturing, and using wood in lumber and panel products in construction yields fewer air emissions than other materials. In addition, it promotes more carbon sequestration by putting insect-damaged trees into buildings before a wildfire burns them, he said.
Both of the winning designs were for residential buildings. One is a 10-story condominium project in New York City. The other is a 12-story apartment building in Portland, Oregon.
 New York City's 475 West 18th building, by SHoP Architects. It won the East Coast prize in the U.S. Tall Wood Building Prize Competition. Rendering courtesy SHoP Architects.
New York City's 475 West 18th building, by SHoP Architects. It won the East Coast prize in the U.S. Tall Wood Building Prize Competition. Rendering courtesy SHoP Architects.
Related Stories
| Jan 4, 2012
New LEED Silver complex provides space for education and research
The academic-style facility supports education/training and research functions, and contains classrooms, auditoriums, laboratories, administrative offices and library facilities, as well as spaces for operating highly sophisticated training equipment.
| Jan 3, 2012
BIM: not just for new buildings
Ohio State University Medical Center is converting 55 Medical Center buildings from AutoCAD to BIM to improve quality and speed of decision making related to facility use, renovations, maintenance, and more.
| Jan 3, 2012
New SJI Rule on Steel Joists
A new rule from the Steel Joist Institute clarifies when local reinforcement of joists is required for chord loads away from panel points. SJI members offer guidance about how and when to specify loads.
| Jan 3, 2012
AIA Course: New Developments in Concrete Construction
Earn 1.0 AIA/CES learning units by studying this article and successfully completing the online exam.
| Dec 27, 2011
Ground broken for adaptive reuse project
Located on the Garden State Parkway, the master-planned project initially includes the conversion of a 114-year-old, 365,000-square-foot, six-story warehouse building into 361 loft-style apartments, and the creation of a three-level parking facility.
| Dec 27, 2011
Nova completes $60M Clearwater Conference Center
Comprising an entire city block, the 450,000 sq. ft. facility features over 400 meeting rooms, six theaters, a full-service health spa, complete with an indoor running track, and a commercial kitchen that can efficiently accommodate over 1,000 diners
| Dec 27, 2011
Suffolk Construction celebrates raising of Boston Tea Party Ships & Museum cupola
Topping off ceremony held on 238th Anniversary of Boston Tea Party.
| Dec 27, 2011
USGBC’s Center for Green Schools releases Best of Green Schools 2011
Recipient schools and regions from across the nation - from K-12 to higher education - were recognized for a variety of sustainable, cost-cutting measures, including energy conservation, record numbers of LEED certified buildings and collaborative platforms and policies to green U.S. school infrastructure.
| Dec 20, 2011
BCA’s Best Practices in New Construction available online
This publicly available document is applicable to most building types and distills the long list of guidelines, and longer list of tasks, into easy-to-navigate activities that represent the ideal commissioning process.
| Dec 20, 2011
Aragon Construction leading build-out of foursquare office
The modern, minimalist build-out will have elements of the foursquare “badges” in different aspects of the space, using glass, steel, and vibrantly painted gypsum board.

















