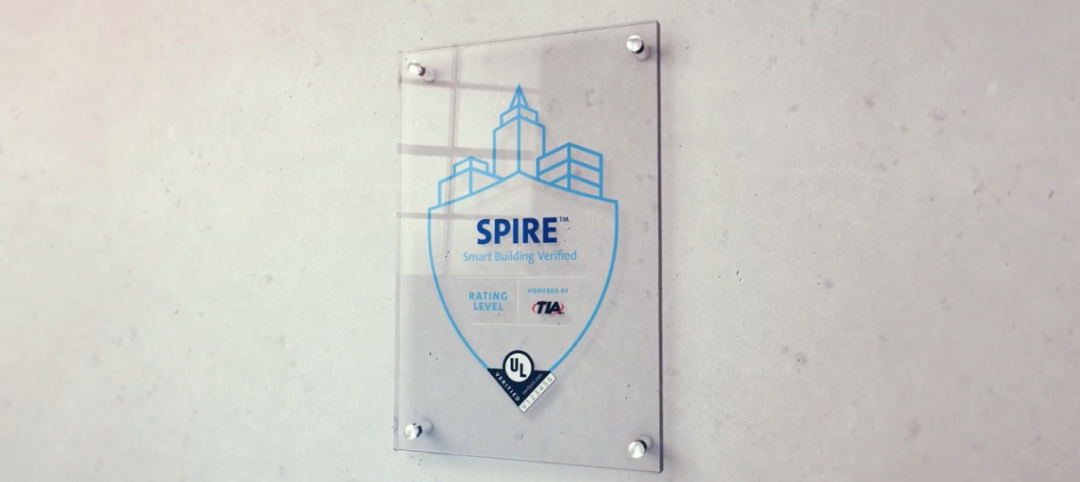Denning House, the new home for the Knight-Dennessy Scholars Program, has completed at Stanford University. The new building will be a gathering place for a community of graduate scholars across diverse disciplines where they can share ideas and develop as leaders.
See Also: Redesigned Frost Amphitheater completes, opens at Stanford University
Denning House offers a variety of meeting, classroom, and dining spaces. The spaces are offered in formal and informal settings, large and small sizes, indoors and outdoors, and are suitable for individual study, small gatherings, or large events. The building was built on the site of a former parking lot surrounded by a dense forested landscape of California oaks.
 Courtesy of Ennead Architects, ©2018 Tim Griffith. All rights reserved.
Courtesy of Ennead Architects, ©2018 Tim Griffith. All rights reserved.
The building’s design places the dining space, classrooms, and lounges on the second floor to take advantage of the surrounding views. The administration, conference, and back-of-house facilities are located on the ground floor. The 18,000-sf facility uses a Douglas fir wood structure and surfaces throughout the interior and cypress cladding on the exterior to give it the feel of a treehouse. The south side of the building comprises a wall of bird-friendly glass that opens up to an outdoor deck that runs the length of the structure.
 Courtesy of Ennead Architects, ©2018 Tim Griffith. All rights reserved.
Courtesy of Ennead Architects, ©2018 Tim Griffith. All rights reserved.
 Courtesy of Ennead Architects, ©2018 Tim Griffith. All rights reserved.
Courtesy of Ennead Architects, ©2018 Tim Griffith. All rights reserved.
 Courtesy of Ennead Architects, ©2018 Tim Griffith. All rights reserved.
Courtesy of Ennead Architects, ©2018 Tim Griffith. All rights reserved.
 Courtesy of Ennead Architects, ©2018 Tim Griffith. All rights reserved.
Courtesy of Ennead Architects, ©2018 Tim Griffith. All rights reserved.
 Courtesy of Ennead Architects, ©2018 Tim Griffith. All rights reserved.
Courtesy of Ennead Architects, ©2018 Tim Griffith. All rights reserved.
 Courtesy of Ennead Architects, ©2018 Tim Griffith. All rights reserved.
Courtesy of Ennead Architects, ©2018 Tim Griffith. All rights reserved.
Related Stories
University Buildings | Nov 5, 2020
BIG selected to design new Student Center for Johns Hopkins University
The new center will become the heart of the university’s campus.
Smart Buildings | Oct 26, 2020
World’s first smart building assessment and rating program released
The SPIRE Smart Building Program will help building owners and operators make better investment decisions, improve tenant satisfaction, and increase asset value.
Building Team Awards | Oct 24, 2020
Emory University Student Center wins the top award in 2020 Building Team Awards
Emory University Student Center wins the top award in 2020 Building Team Awards
Building Team Awards | Oct 22, 2020
Look up to the skies
The Mori Hosseini Student Union at Embry-Riddle Aeronautical University takes home a Silver Award in the 2020 Building Team Awards.
Multifamily Housing | Oct 22, 2020
The Weekly show: Universal design in multifamily housing, reimagining urban spaces, back to campus trends
BD+C editors speak with experts from KTGY Architecture + Planning, LS3P, and Omgivning on the October 22 episode of "The Weekly." The episode is available for viewing on demand.
Building Team Awards | Oct 21, 2020
Big Room equals big results
Tucson’s Banner University Medical Center is honored with a Gold Award in the 2020 Building Team Awards.
Building Team Awards | Oct 21, 2020
New York’s STEM epicenter and career gateway
The CUNY New York City College of Technology Academic Building wins a Gold Award in BD+C’s 2020 Building Team Awards.
University Buildings | Sep 16, 2020
A new interprofessional hub opens on U. Minnesota’s campus
The Health Sciences Education Center includes two floors for simulation and immersive training.
University Buildings | Sep 10, 2020
Des Moines University begins construction on new 88-acre campus
RDG Planning & Design is the design firm.
Airports | Sep 10, 2020
The Weekly show: Curtis Fentress, FAIA, on airport design, and how P3s are keeping university projects alive
The September 10 episode of BD+C's "The Weekly" is available for viewing on demand.

















