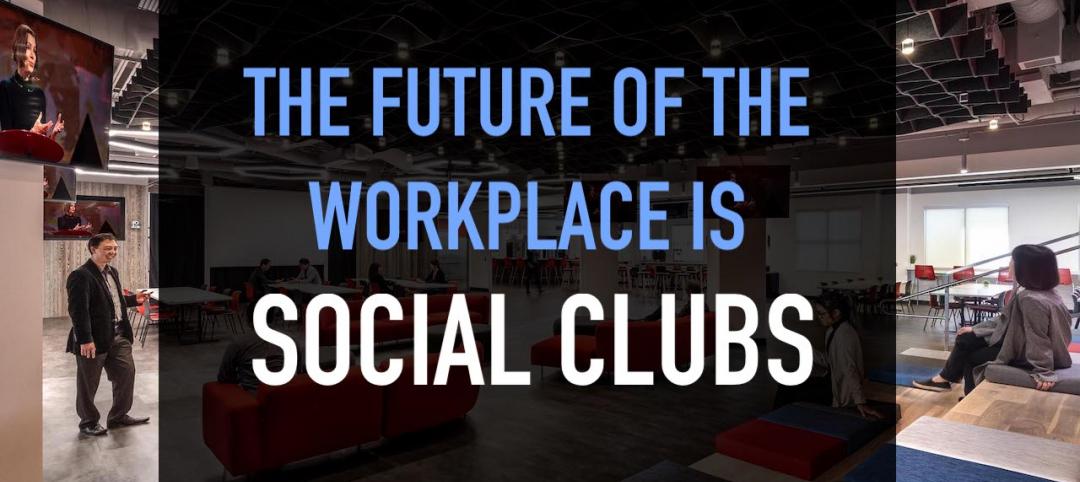Frank Gehry's updated design for a new Dwight D. Eisenhower memorial in Washington, D.C., has been approved by the Eisenhower Memorial Commission, reports the Washington Post.
The commission voted unanimously to approve the $110 million project, which has been gestating for 14 years and has been the subject of a fair amount of controversy, including vocal objections by some members of the Eisenhower family. The memorial will be built across the street from the National Air and Space Museum, a few blocks from the U.S. Capitol.
To win the commission's approval, Gehry tweaked the design of statues depicting Eisenhower as a young man, a World War II general, and president. A bas relief that had been removed from the design was restored, and excerpts from Eisenhower's celebrated Guildhall Address—delivered in the wake of the allied victory in Europe—will also be included.General P.X. Kelley, who chairs the commission's advisory board and who helped oversee development of the Korean and WWII memorials, called the updated design "spectacular."
Gehry offered prepared remarks before the commission, saying he has "spent the last four years immersed in Eisenhower's words, and the words of those who have shaped how history will define him." The architect said that new imagery, including the D-Day landing at Normandy and Eisenhower signing the Civil Rights Act of 1957, was added in part to respond to concerns by family members and other critics.
Related Stories
Resiliency | Jun 24, 2021
Oceanographer John Englander talks resiliency and buildings [new on HorizonTV]
New on HorizonTV, oceanographer John Englander discusses his latest book, which warns that, regardless of resilience efforts, sea levels will rise by meters in the coming decades. Adaptation, he says, is the key to future building design and construction.
Multifamily Housing | Jun 23, 2021
COVID-19’s impact on multifamily amenities
Multifamily project teams had to scramble to accommodate the overwhelming demand for work-from-home spaces for adults and study spaces for children.
Architects | Jun 22, 2021
6 ways design can supercharge innovation in health sciences and medical education
It might sound radical, but the best way to achieve better collaboration is by eliminating traditional operational silos and the resulting departments.
K-12 Schools | Jun 20, 2021
Los Angeles County issues design guidelines for extending PreK-12 learning to the outdoors
The report covers everything from funding and site prep recommendations to whether large rocks can be used as seating.
Hotel Facilities | Jun 18, 2021
Adaptive reuse for hospitality, with Frank Cretella of Landmark Developers
In an exclusive interview for HorizonTV, Landmark Developers' President Frank Cretella talks about the firm's adaptive reuse projects for the hospitality sector. Cretella outlines his company's keys to success in hospitality development, including finding unique properties and creating memorable spaces.
Architects | Jun 16, 2021
BSB Design acquires California architectural firm Withee Malcolm
The acquisition marks a pivotal step in BSB Design’s long-term strategic plan.
Architects | Jun 15, 2021
Sandy Hook Permanent Memorial set to break ground
SWA Group designed the project.
Architects | Jun 15, 2021
Chicago Architecture Center and Chicago Architectural Club announce competition calling for new visions for State of Illinois “Thompson Center”
Competition seeks to give State of Illinois Center new life while preserving its architecture and public character.
Wood | Jun 10, 2021
Three AEC firms launch a mass timber product for quicker school construction
TimberQuest brand seeks to avoid overinvestment in production that has plagued other CLT providers.
Office Buildings | Jun 10, 2021
The future of the workplace is social clubs
Office design experts from NELSON Worldwide propose a new concept for the workplace, one that resembles the social clubs of the past.




![Oceanographer John Englander talks resiliency and buildings [new on HorizonTV] Oceanographer John Englander talks resiliency and buildings [new on HorizonTV]](/sites/default/files/styles/list_big/public/Oceanographer%20John%20Englander%20Talks%20Resiliency%20and%20Buildings%20YT%20new_0.jpg?itok=enJ1TWJ8)













