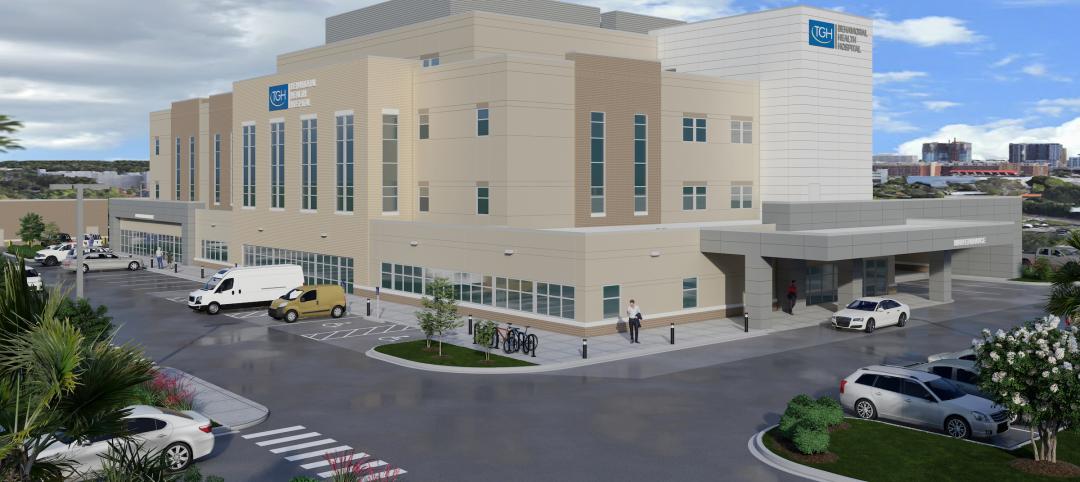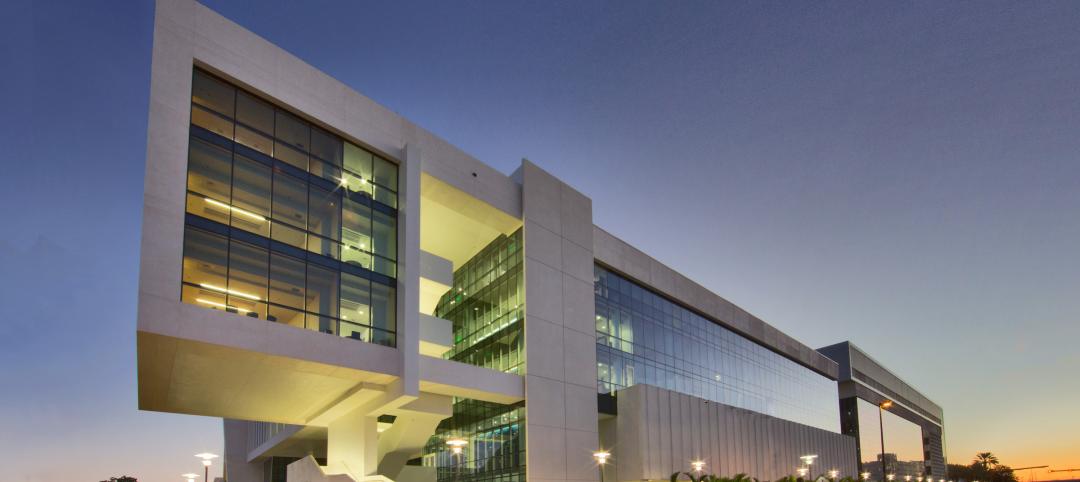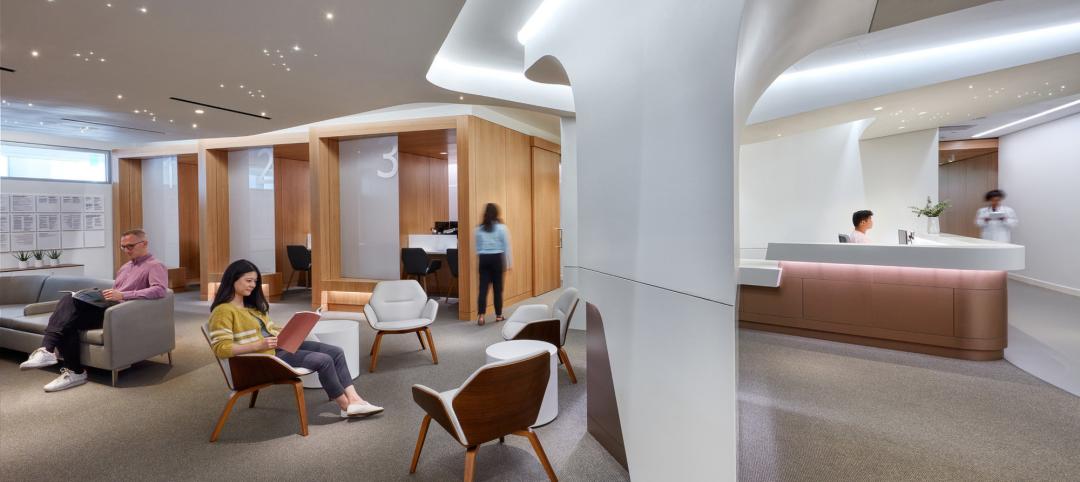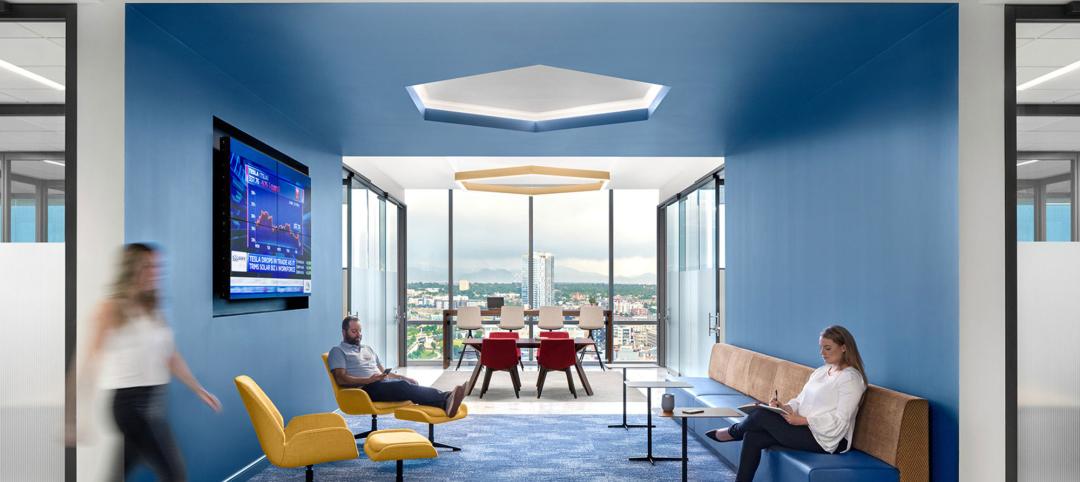Great cities are defined by great places, and this week the nation’s capital marked the first day of construction on its newest, The Wharf, on Washington, D.C.’s Southwest Waterfront.
Perkins Eastman is serving as master planner, design architect, and architect of record for the public realm, infrastructure, and buildings in two of the initial parcels. Phase 1 alone comprises 24 acres of land, more than 50 acres of waterfront, and a building area of more than 1.9 million gsf. It is projected for completion in 2017.
The design vision for The Wharf is founded on three principles: reconnecting the city to its waterfront, providing D.C. residents with a world-class public destination for yearround use, and restoring Washington as a port city with a rich maritime history.
The Wharf will offer residents and visitors a series of grand and varied places while maintaining an intimate urban feel, replete with residential, commercial, hospitality, dining, and entertainment programs. This activated ground level will lend great variety to both imminent and future developments, becoming a prime destination for all.
Small lots are being constructed along the water’s edge in order to preserve panoramic views of the waterfront and Washington Channel from multiple vantage points.
“We’re proud to be helping return the city back to where it began, with mixed uses and high density all activating one of the world’s premier maritime destinations," said Stan Eckstut, FAIA, Principal of EE&K, a Perkins Eastman company, who is leading the project’s design team. "Designing The Wharf is about creating places where people want to live and visit, bringing the human scale to a large-scale development. It’s pedestrian-oriented, water-oriented, and transit-oriented development all in one.”
The Perkins Eastman team is leading design of the public realm, which includes the Wharf, District Pier, Transit Pier, Market Pier, Mews, and two levels of below-grade parking to accommodate more than 1,500 vehicles.
New construction along the water’s edge will include the Pierhouse Pavilion on the District Pier, the Dockmaster Building, and the Jetty Terminal.
The team is also designing the buildings for Parcels 2 and 3A, which includes two residential towers totaling 300 units, a 200,000 sf office building, a 150,000 sf music entertainment venue, 25,000 sf of ground floor retail space, and 15,000 sf of upper-floor entertainment space.
The Wharf is a $2 billion mixed-use waterfront development located on the historic Washington Channel. Situated along the District of Columbia’s Southwest Waterfront, The Wharf is adjacent to the National Mall with a development area that stretches across 27 acres of land and more than 50 acres of water from the Municipal Fish Market to Fort McNair.
When complete, it will feature approximately 3 million sf of new residential, office, hotel, retail, cultural, and public uses including waterfront parks, promenades, piers, and docks.
The Wharf is a large-scale waterfront development by Hoffman-Madison Waterfront as part of the District of Columbia’s Anacostia Waterfront Initiative. The Wharf development team is led by PN Hoffman and Madison Marquette and is comprised of ER Bacon Development, City Partners, Paramount Development and Triden Development. More information is available at www.wharfdc.com.
About Perkins Eastman
Perkins Eastman is among the top design and architecture firms in the world. With more than 750 employees in 13 locations around the globe, Perkins Eastman practices at every scale of the built environment. From niche buildings to complex projects that enrich whole communities, the firm’s portfolio reflects a dedication to progressive and inventive design that enhances the quality of the human experience.
The firm’s portfolio includes high-end residential, commercial, hotels, retail, office buildings, and corporate interiors, to schools, hospitals, museums, senior living, and public sector facilities. Perkins Eastman provides award-winning design through its offices in North America (New York, NY; Boston, MA; Charlotte, NC; Chicago, IL; Pittsburgh, PA; San Francisco, CA; Stamford, CT; Toronto, Canada; and Washington, DC); South America (Guayaquil, Ecuador); North Africa and Middle East (Dubai, UAE); and Asia (Mumbai, India, and Shanghai, China).
Related Stories
Healthcare Facilities | Sep 13, 2023
Florida’s first freestanding academic medical behavioral health hospital breaks ground in Tampa Bay
Construction kicked off recently on TGH Behavioral Health Hospital, Florida’s first freestanding academic medical behavioral health hospital. The joint venture partnership between Tampa General (a 1,040-bed facility) and Lifepoint Behavioral Health will provide a full range of inpatient and outpatient care in specialized units for pediatrics, adolescents, adults, and geriatrics, and fills a glaring medical need in the area.
Adaptive Reuse | Sep 13, 2023
Houston's first innovation district is established using adaptive reuse
Gensler's Vince Flickinger shares the firm's adaptive reuse of a Houston, Texas, department store-turned innovation hub.
Giants 400 | Sep 12, 2023
Top 75 Retail Sector Engineering and Engineering Architecture (EA) Firms for 2023
Kimley-Horn, Henderson Engineers, Jacobs, and EXP head BD+C's ranking of the nation's largest retail building engineering and engineering/architecture (EA) firms for 2023, as reported in the 2023 Giants 400 Report. Note: This ranking factors revenue for all retail buildings work, including big box stores, cineplexes, entertainment centers, malls, restaurants, strip centers, and theme parks.
Giants 400 | Sep 11, 2023
Top 140 Retail Sector Architecture and Architecture Engineering (AE) Firms for 2023
Gensler, Arcadis, Core States Group, WD Partners, and NORR top BD+C's ranking of the nation's largest retail sector architecture and architecture engineering (AE) firms for 2023, as reported in the 2023 Giants 400 Report. Note: This ranking factors revenue for all retail buildings work, including big box stores, cineplexes, entertainment centers, malls, restaurants, strip centers, and theme parks.
Resiliency | Sep 11, 2023
FEMA names first communities for targeted assistance on hazards resilience
FEMA recently unveiled the initial designation of 483 census tracts that will be eligible for increased federal support to boost resilience to natural hazards and extreme weather. The action was the result of bipartisan legislation, the Community Disaster Resilience Zones Act of 2022. The law aims to help localities most at risk from the impacts of climate change to build resilience to natural hazards.
MFPRO+ Research | Sep 11, 2023
Conversions of multifamily dwellings to ‘mansions’ leading to dwindling affordable stock
Small multifamily homes have historically provided inexpensive housing for renters and buyers, but developers have converted many of them in recent decades into larger, single-family units. This has worsened the affordable housing crisis, say researchers.
Engineers | Sep 8, 2023
Secrets of a structural engineer
Walter P Moore's Scott Martin, PE, LEED AP, DBIA, offers tips and takeaways for young—and veteran—structural engineers in the AEC industry.
Healthcare Facilities | Sep 8, 2023
Modern healthcare interiors: Healing and care from the outside in
CO Architects shares design tips for healthcare interiors, from front desk to patient rooms.
Designers | Sep 5, 2023
Optimizing interior design for human health
Page Southerland Page demonstrates how interior design influences our mood, mental health, and physical comfort.
K-12 Schools | Sep 5, 2023
CHPS launches program to develop best practices for K-12 school modernizations
The non-profit Collaborative for High Performance Schools (CHPS) recently launched an effort to develop industry-backed best practices for school modernization projects. The Minor Renovations Program aims to fill a void of guiding criteria for school districts to use to ensure improvements meet a high-performance threshold.




























