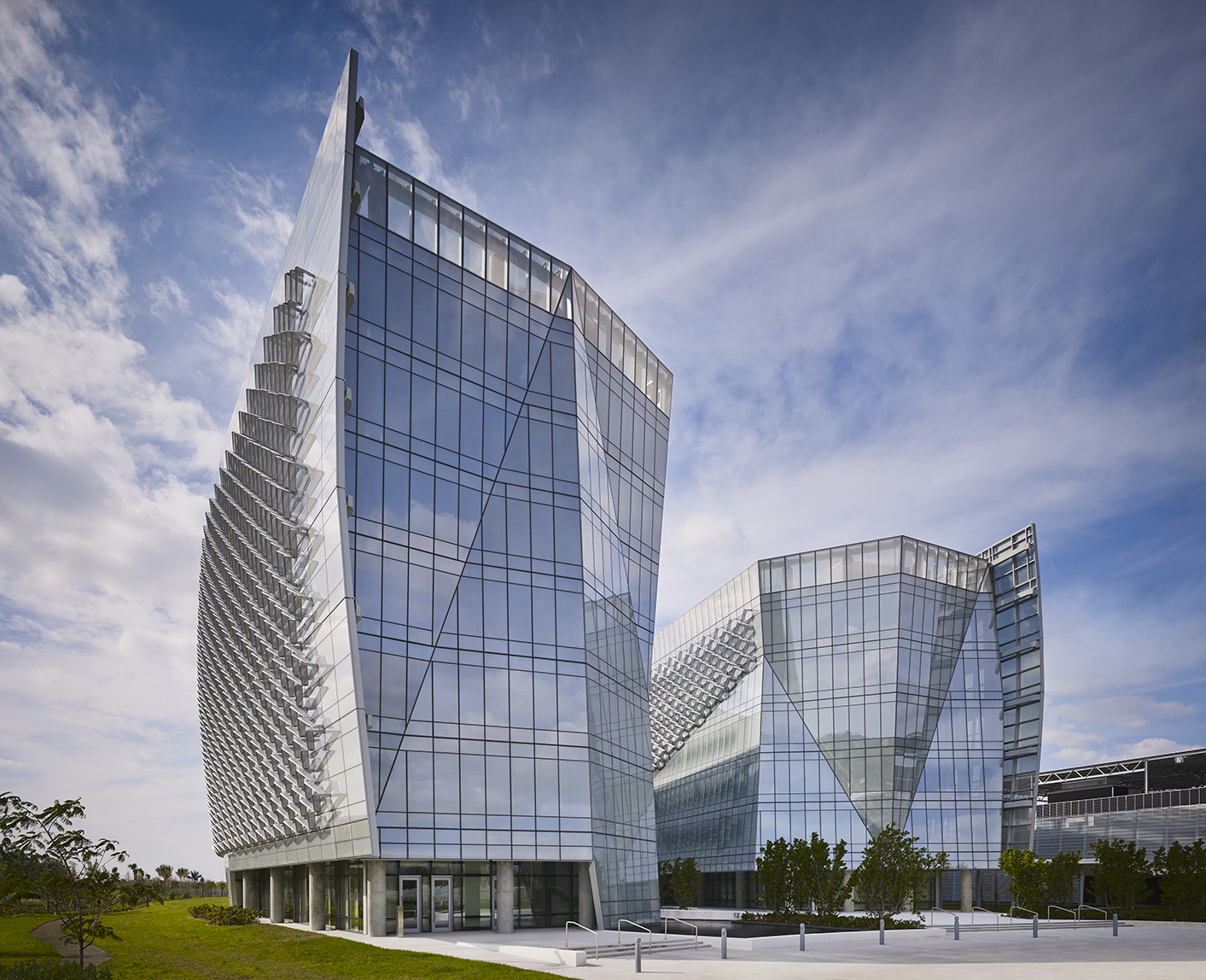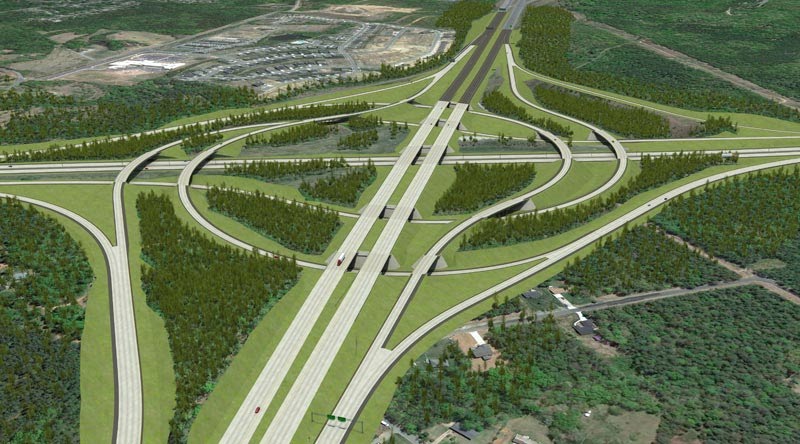The Design-Build Institute of America (DBIA) announced the 2015 Project of the Year and National Award of Excellence winners Tuesday night at the Design-Build Conference & Expo Awards Dinner in Denver. The Benjamin P. Grogan & Jerry L. Dove Federal Building won DBIA's highest honor, Design-Build Project of the Year, and the St. Jude Medical Center Northwest Tower and North Carolina's I-485 Outer Loop projects were also recognized for excellence in the critical areas of design and teaming.
Recognized for exemplary collaboration and integration in design-build project delivery, the award-winning projects were evaluated by a panel of industry experts. This year, 26 projects in 10 categories were awarded National Awards of Merit. One project in each of the 10 categories was then considered for best-in-category as a National Award of Excellence winner along with Excellence in Design (Architecture), Excellence in Design (Engineering), Excellence in Process and Excellence in Teaming awards and Project of the Year. The 2015 selected projects showcase design-build best practices, in addition to achieving budget and schedule goals and exceeding owner expectations.

DBIA 2015 Project of the Year – Benjamin P. Grogan and Jerry L. Dove Federal Building, Miramar, Fla.
DBIA's Project of the Year, the Benjamin P. Grogan and Jerry L. Dove Federal Building, is a testament to the viability of design-build as a delivery method for complex projects and the winner of five National Design-Build Project/Team Awards in total. The Federal Building earned Excellence in Category and the Excellence in Process and Excellence in Design (Architecture) Awards. The building, which operates as a Federal Bureau of Investigation (FBI) campus, totaled 383,000 sf and was delivered on time and on budget, providing the owner with a structure capable of withstanding security threats while respecting the natural Florida landscape. Delivering the project through design-build allowed the team to utilize innovative strategies for delivering the most challenging aspects of the project.
The Project of the Year team includes: Owner: General Services Administration (GSA); Design-Builder, General Contractor: Hensel Phelps; Architects: Gensler and Krueck + Sexton; Specialty Contractors: M.C. Dean, Inc. (Electrical Subcontractor), John J. Kirlin, Inc. and Enclos Corp.; and Specialty Consultants: Gordon H. Smith Corporation and Hinman Consulting Engineers, Inc.

DBIA 2015 Excellence in Design (Engineering) – North Carolina's I-485/I-85 Interchange, Charlotte, N.C.
The improvement of the Charlotte, N.C,. I-485 Outer Loop was an upgrade for the city's overwhelmed transportation network. As one of the fastest growing cities in the country, Charlotte underwent extensive improvements to its transportation system; the last vital link of which was the upgrade of the I-485/I-85 Interchange. Two adjacent projects, the widening of I-85 to the northeast and the new alignment construction of I-485 to the northwest, were under design-build development concurrently, necessitating extensive coordination to make the precise geometric connections between the three projects.
By developing an Alternative Technical Concept (ATC) during the pre-award phase, the design-build team of Lane Construction Corporation and STV/Ralph Whitehead Associates added value to both their bid and the project design. They worked remarkably fast to develop an entire year's worth of engineering in just two months. Instead of a four-level stack, the team proposed a two-level turbine interchange, eliminating the flyovers and the necessity for over 200,000 truckloads of dirt to be hauled in for the construction of embankments. The resultant cost savings for this ATC was estimated at $30 million.

DBIA 2015 Excellence in Teaming – St. Jude Medical Center Northwest, Fullerton, Calif.
Through exemplary collaboration, the St. Jude Medical Center team was able to find solutions to challenges. McCarthy chose team members using a best-value approach, assembling them at the start of the conceptual design phase. The team leaders worked with Petra and St. Jude to establish a design charter that captured and prioritized contributions and set criteria that would meet the needs of all end users, including medical personnel and patients.
The project finished five months before the scheduled completion and came in well under budget – even with the expansion of the scope of work and all the necessary changes. In addition to the early completion, the project came in almost $30 million under the contracted amount; the savings were shared among the team periodically and when the final Guaranteed Maximum Price was accepted.
DBIA 2015 National Award of Excellence by Category winners are:
- Aviation – No Award of Excellence
- Civic/Assembly – County of San Diego Waterfront Park & Parking Structure
- Commercial/Office – Mission Hall: Global Health & Clinical Sciences Building
- Education – University of Washington Tacoma - YMCA Student Center
- Federal, County, State, Municipal – Benjamin P. Grogan and Jerry L. Dove Federal Building
- Healthcare – St. Jude Medical Center Northwest Tower
- Industrial/Process/Research – United States Cold Storage Distribution Center
- Rehabilitation/Renovation/Restoration – Old Main Renovation
- Transportation – I-485/I-85 Turbine Interchange
- Water/Wastewater – Lawton Valley and Station No. 1 Water Treatment
Related Stories
Student Housing | Mar 13, 2023
University of Oklahoma, Missouri S&T add storm-safe spaces in student housing buildings for tornado protection
More universities are incorporating reinforced rooms in student housing designs to provide an extra layer of protection for students. Storm shelters have been included in recent KWK Architects-designed university projects in the Great Plains where there is a high incidence of tornadoes. Projects include Headington and Dunham Residential Colleges at the University of Oklahoma and the University Commons residential complex at Missouri S&T.
Mixed-Use | Mar 11, 2023
Austin mixed-use development will provide two million sf of office, retail, and residential space
In Austin, Texas, the seven-building East Riverside Gateway complex will provide a mixed-use community next to the city’s planned Blue Line light rail, which will connect the Austin Bergstrom International Airport with downtown Austin. Planned and designed by Steinberg Hart, the development will include over 2 million sf of office, retail, and residential space, as well as amenities, such as a large park, that are intended to draw tech workers and young families.
Performing Arts Centers | Mar 9, 2023
Two performing arts centers expand New York’s cultural cachet
A performing arts center under construction and the adaptive reuse for another center emphasize flexibility.
Architects | Mar 9, 2023
HLW achieves Just 2.0 label for equity and social justice
Global architecture, design, and planning firm HLW has achieved The International Living Future Institute’s (ILFI) Just 2.0 Label. The label was developed for organizations to evaluate themselves through a social justice and equity lens.
Laboratories | Mar 9, 2023
5 laboratory design choices that accelerate scientific discovery
Stephen Blair, director of CannonDesign's Science & Technology Practice, identifies five important design strategies to make the most out of our research laboratories.
Affordable Housing | Mar 8, 2023
7 affordable housing developments built near historic districts, community ties
While some new multifamily developments strive for modernity, others choose to retain historic aesthetics.
Architects | Mar 8, 2023
Is Zoom zapping your zip? Here are two strategies to help creative teams do their best work
Collaborating virtually requires a person to filter out the periphery of their field of vision and focus on the glow of the screen. Zoom fatigue is a well-documented result of our over-reliance on one method of communication to work. We need time for focus work but working in isolation limits creative outcomes and innovations that come from in-person collaboration, write GBBN's Eric Puryear, AIA, and Mandy Woltjer.
Building Team | Mar 8, 2023
Call for Speakers: BD+C’s 2023 Women in Residential + Commercial Construction Conference
The 2023 Women in Residential + Commercial Construction conference event will take place October 25-27 in Nashville, Tenn., and will bring together more than 300 women leaders from all facets of the $1.4 trillion U.S. residential and commercial constructing sector.
Reconstruction & Renovation | Mar 8, 2023
Hoffmann Architects + Engineers receives Lucy G. Moses Preservation Award from New York Landmarks Conservancy
Hoffmann Architects + Engineers, a design firm specializing in the rehabilitation of building exteriors, announces that the historic facade rehabilitation and window replacement at the 69th Regiment Armory has been selected for the Lucy G. Moses Preservation Award, the New York Landmarks Conservancy’s prestigious recognition for outstanding preservation efforts.
Architects | Mar 7, 2023
David Chipperfield named 2023 Pritzker Architecture Prize laureate
Widely regarded as architecture's highest honor, the 2023 Pritzker Architecture Prize has been awarded to UK-based architect David Chipperfield. In honoring Chipperfield with the award, the Pritzker Prize jury cited the architect's "commitment to an architecture of understated but transformative civic presence and the definition—even through private commissions—of the public realm."

















