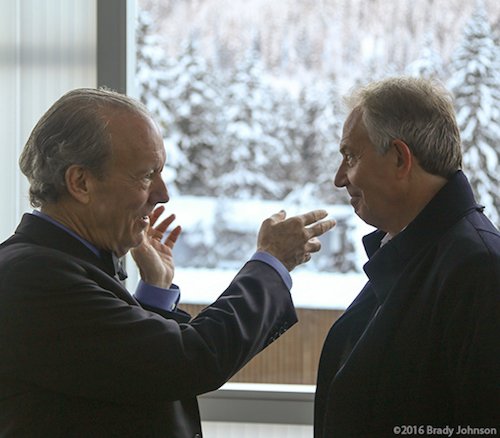At the 2016 World Economic Forum, the high-profile annual gathering of leading technocrats and politicians happening this week in Davos, Switzerland, a modest building constructed for the event hopes to become part of the global conversation about sustainable development.
The 90-sm (969-sf) ICEHouse (short for Innovation for the Circular Economy house) is the brainchild of William McDonough, FAIA, Int. FRIBA, the noted architect who specializes in Cradle-to-Cradle (C2C) design solutions. His firms, William McDonough + Partners and WonderFrame LLC, constructed ICEHouse at the invitation of Hub Culture, a global collaboration network with 25,000 professional members, which each year makes space available for the press, NGOs, and other support staff attending the event.
After the Forum ends, ICEHouse will be taken apart and reassembled at The Valley at Schiphol Trade Park in Amsterdam, the location for the new National Hub for the Circular Economy, for which McDonough is an equity partner and master architect.
Speaking from Davos by phone, McDonough told BD+C that ICEHouse is the latest effort in his career-long quest to come up with innovations that provide shelter for people in need around the world. (McDonough is co-author of Cradle to Cradle: Remaking the Way We Make Things, and serves as Chair of the World Economic Forum’s Meta-Council on the Circular Economy.)
His prototype at the Forum, which was assembled in two days, is framed with aluminum covered with a polycarbonate sheathing system provided by SABIC, a remnant of the former GE Plastics. McDonough says ICEHouse is an experimental platform for his “WonderFrame” system, which he designed to be erected using locally available materials, such as polymers or even bamboo. “I think that, in the future, we’d be using a lot of composites, taken from the existing waste stream,” he predicted.
The space has a heated floor, and Shaw Contract Group provided the flooring materials. McDonough wasn’t able to provide the cost of the structure, which he says his team is still analyzing.
McDonough estimates that 1,000 Davos attendees will have walked through ICEHouse. To his surprise, what was meant to be nothing more than an “evocation” and “a place for dreaming” about the future might actually turn out to have more immediate and viable product potential.
“The typical reaction of people who come through is, one, ‘Wow, this is beautiful,’ and, two, ‘I want one of these.’ ” McDonough envisions ICEHouse, because of its recycling flexibility and ease of assembly (it doesn't require a foundation, for example), having all kinds of “pop-up” applications, for housing, education, heath care, even manufacturing.
McDonough also sees ICEHouse as part of a bigger shift away from the primacy of ownership. “People don’t see a stigma about ‘temporary’ anymore. They are more interested in the quality of the services provided.”
(To learn more about McDonough's thoughts about Cradle-to-Cradle design and construction check out his interview last year with inhabitat.com.)

Architect William McDonough (left) and former Great Britain Prime Minister Tony Blair share a moment inside ICEHouse at the World Economic Forum at Davos. Photo courtesy of William McDonough + Partners
Related Stories
| Aug 11, 2010
Section Eight Design wins 2009 Open Architecture Challenge for classroom design
Victor, Idaho-based Section Eight Design beat out seven other finalists to win the 2009 Open Architecture Challenge: Classroom, spearheaded by the Open Architecture Network. Section Eight partnered with Teton Valley Community School (TVCS) in Victor to design the classroom of the future. Currently based out of a remodeled house, students at Teton Valley Community School are now one step closer to getting a real classroom.
| Aug 11, 2010
University of Florida aiming for nation’s first LEED Platinum parking garage
If all goes as planned, the University of Florida’s new $20 million Southwest Parking Garage Complex in Gainesville will soon become the first parking facility in the country to earn LEED Platinum status. Designed by the Boca Raton office of PGAL to meet criteria for the highest LEED certification category, the garage complex includes a six-level, 313,000-sf parking garage (927 spaces) and an attached, 10,000-sf, two-story transportation and parking services office building.
| Aug 11, 2010
Draft NIST report on Cowboys practice facility collapse released for public comment
A fabric-covered, steel frame practice facility owned by the National Football League’s Dallas Cowboys collapsed under wind loads significantly less than those required under applicable design standards, according to a report released today for public comment by the Commerce Department's National Institute of Standards and Technology (NIST).







