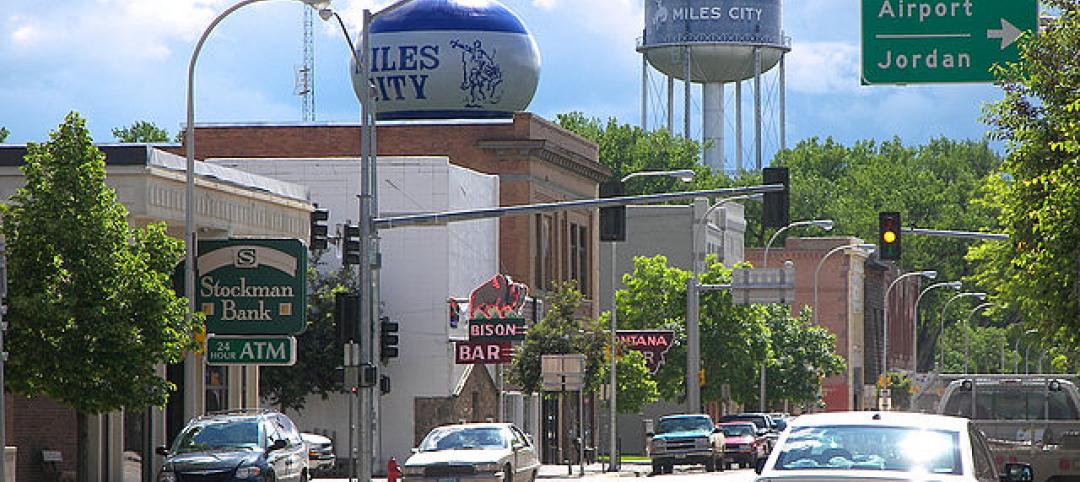Federal and local officials wielded shovels recently to signal the start of construction of a new National Institutes of Health-leased facility in the emerging, transit-friendly Twinbrook neighborhood of Montgomery County, Md.
James G. Davis Construction Corporation (DAVIS) and the JBG Companies are building a new home for 2,000 employees of the NIH’s National Institute of Allergy and Infectious Diseases (NIAID).
The new building, designed by Washington architect HOK, will be located at 5601 Fishers Lane in Twinbrook and will complement existing bioscience facilities nearby, which includes NIAID’s 150,000 square feet of laboratories already in the neighborhood.
The new offices will total 490,998 square feet in a 10-story building with two wings of 25,000 square feet each. The installation will feature an atrium entry lobby, a precast and glass exterior and will be certified LEED Silver. There is also a 5-story, concrete parking garage located adjacent to the building. NIAID signed a 15-year lease for its new quarters, which are expected to be completed in 2014.
In conjunction with this development, a new hiker/biker path will be constructed, which will connect the Twinbrook Metro Station to the wide network of trails in Rock Creek Park and beyond. BD+C
Related Stories
| Jan 9, 2015
Nonresidential construction hiring surges in December 2014
The U.S. construction industry added 48,000 jobs in December, including 22,800 jobs in nonresidential construction, according to the Bureau of Labor Statistics preliminary estimate released Jan. 9.
| Jan 9, 2015
10 surprising lessons Perkins+Will has learned about workplace projects
P+W's Janice Barnes shares some of most unexpected lessons from her firm's work on office design projects, including the importance of post-occupancy evaluations and having a cohesive transition strategy for workers.
| Jan 9, 2015
Technology and media tenants, not financial companies, fill up One World Trade Center
The financial sector has almost no presence in the new tower, with creative and media companies, such as magazine publisher Conde Nast, dominating the vast majority of leased space.
| Jan 8, 2015
Microsoft shutters classic clipart gallery: Reaction from a graphic designer
Microsoft shut down its tried-and-true clipart gallery, ridding the world not only of a trope of graphic design, but a nostalgic piece of digital design history, writes HDR's Dylan Coonrad.
| Jan 8, 2015
The future of alternative work spaces: open-access markets, co-working, and in-between spaces
During the past five years, people have begun to actively seek out third places not just to get a day’s work done, but to develop businesses of a new kind and establish themselves as part of a real-time conversation of diverse entrepreneurs, writes Gensler's Shawn Gehle.
Smart Buildings | Jan 7, 2015
NIBS report: Small commercial buildings offer huge energy efficiency retrofit opportunities
The report identifies several barriers to investment in such retrofits, such as the costs and complexity associated with relatively small loan sizes, and issues many small-building owners have in understanding and trusting predicted retrofit outcomes.
| Jan 7, 2015
University of Chicago releases proposed sites for Obama library bid
There are two proposed sites for the plan, both owned by the Chicago Park District in Chicago’s South Side, near the university’s campus in Hyde Park, according to the Chicago Sun-Times.
| Jan 7, 2015
4 audacious projects that could transform Houston
Converting the Astrodome to an urban farm and public park is one of the proposals on the table in Houston, according to news site Houston CultureMap.
| Jan 7, 2015
How you can help improve the way building information is shared
PDFs are the de facto format for digital construction documentation. Yet, there is no set standard for how to produce PDFs for a project, writes Skanska's Kyle Hughes.
Smart Buildings | Jan 7, 2015
Best practices for urban infill development: Embrace the region's character, master the pedestrian experience
If an urban building isn’t grounded in the local region’s character, it will end up feeling generic and out-of-place. To do urban infill the right way, it’s essential to slow down and pay proper attention to the context of an urban environment, writes GS&P's Joe Bucher.
















