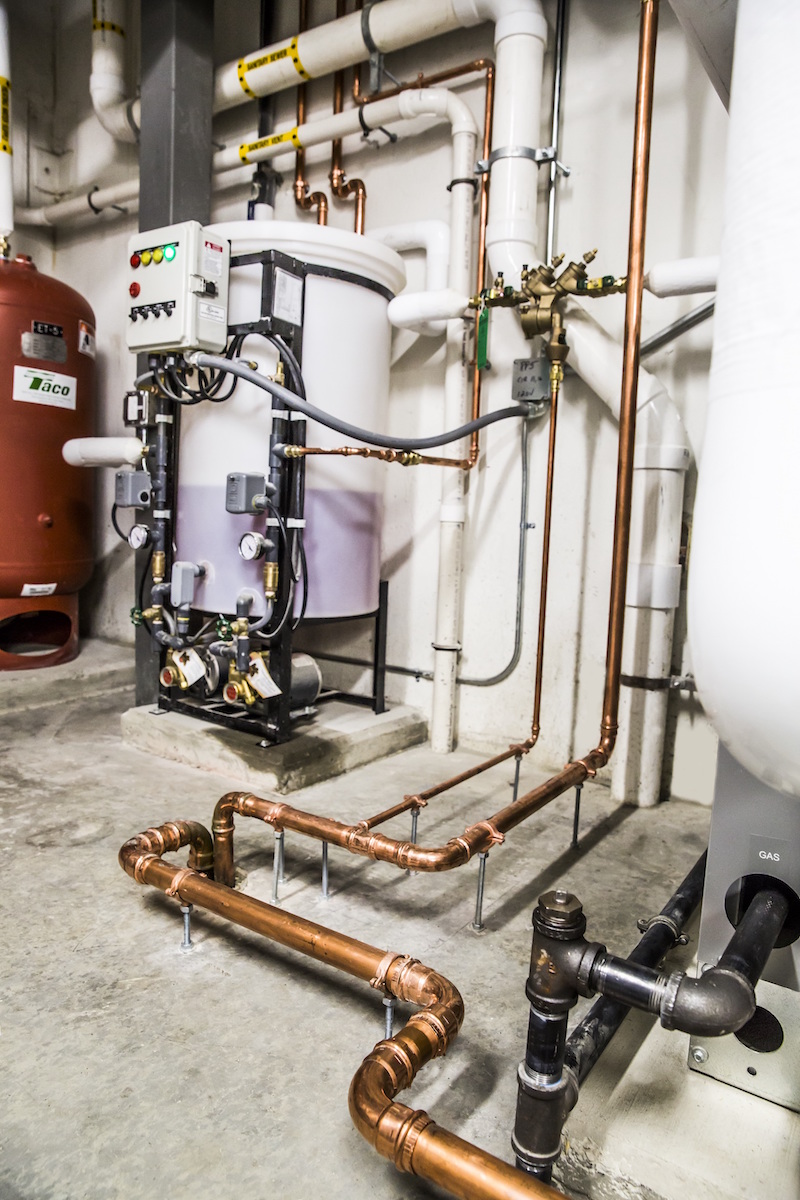Zevacor Molecular, a healthcare firm that manufactures PET and SPECT radiopharmaceutical products, installed the first and largest commercial 70-million electron volt (MeV) cyclotron dedicated to producing medical isotopes for the global market. Based in Noblesville, IN, Zevacor’s primary focus is to manufacture Strontium 82 and Germanium 68, although it is capable of producing a wide variety of other radioisotopes (atoms with excess energy) for both research and clinical applications.
“Each of these drug products have a certain affinity within the body and will preferentially go to the targeted disease,” said Todd Hockemeyer, Vice President of Quality and Regulatory Affairs at Zevacor. “It’s kind of like a car and driver. The driver is the radioactive isotope connected to a chemical, the car, which will go to a certain place in the body. Often a PET scan is combined with a CT scan to match it up with your anatomical body to see which organs the radioactivity, and therefore the disease, might be located in.”
The 70 MeV, 140-ton cyclotron was manufactured by Ion Beam Applications (IBA) in Belgium. The cyclotron is housed in an 11,000-cubic-yard concrete vault with 300 tons of reinforcing steel rod. It required more than 1,300 trucks of concrete to complete the project. On one Saturday, over 300 trucks made one continuous pour to create the foundation, as this “raft” cannot shift and have a deflection of more than 1 mm without degrading the energy beam.
Manufacturing Strontium 82 requires a lot of energy. Most of the equipment involved in the process is powered pneumatically with compressed air, but Zevacor estimates its annual power bill at $1 million, with three-fourths of that energy spent cooling water to keep the cyclotron and targets from overheating.
 Viega ProPress was used on the HVAC lines
Viega ProPress was used on the HVAC lines
“The heat from highly purified water used to cool the targets and critical cyclotron components is transferred to another isolated chill system filled with purified water,” Hockemeyer said, “which is then cooled by a chill water system using water from the local utility.”
The cyclotron is housed with six other vaulted areas, each supplied with two separate sets of copper pipes—one for feed water to make the purified water supply and the other to extract the heat. Because purified water is extremely corrosive to copper, the copper pipe does not come in contact with that water. It only goes to the filtration system that purifies the water upon which it is transferred to the target through a PVC line.
“The integrity of that chilled water system is critical,” Hockemeyer said. “If the cooling system shuts down, so does our cyclotron.”
That’s why Zevacor chose Viega ProPress for copper over soldering.
“We understood how important it was to have highly purified water and a water containment system that’s reliable and doesn’t leak and doesn’t fail,” Hockemeyer said. “The cost of a failure is far in excess of any money we might shave off the installation process because we used welded fittings.”
Zevacor also chose Viega to reduce the danger of contamination and particles in the piping, which can become radioactive and create different problems with hazardous waste water.
Viega
800.976.9819
insidesales@viega.us
For the complete story, visit the Viega website here.
Related Stories
Healthcare Facilities | Apr 15, 2019
It’s official: China opens first green hospital, designed by HMC Architects
Shunde Hospital of Southern Medical University is the official pilot green hospital for development of China’s green guide for hospital design.
Healthcare Facilities | Apr 12, 2019
New health pavilion completes on the Health Education Campus at Case Western Reserve University
Foster + Partners designed the facility.
Healthcare Facilities | Apr 9, 2019
How healthcare organizations can leverage design and culture's symbiotic relationship
The relationship between workplace design and company culture isn’t all that different from a tango.
Healthcare Facilities | Apr 3, 2019
Patients will actively seek out lower-cost and virtual healthcare in the future
Mortenson’s latest study finds that Millennials’ inclinations toward technological solutions are changing how care is and will be delivered.
Healthcare Facilities | Apr 3, 2019
Children’s Hospital at Sacred Heart addition includes 175,000 sf of new construction
HKS Architects designed the addition.
Healthcare Facilities | Mar 29, 2019
Former grocery store becomes a cancer care center in New Jersey
Francis Cauffman Architects (FCA) designed the adaptive reuse project.
Healthcare Facilities | Mar 27, 2019
Working to reduce HAIs: How design can support infection control and prevention
For many health systems, seeking ways to mitigate HAIs and protect their patients is a high priority.
Healthcare Facilities | Mar 6, 2019
What is the role of the architect in healthcare data security?
Safeguarding sensitive data is top of mind for healthcare administrators across the country, and, due to the malicious intents of hackers, their security efforts are never-ending.
Healthcare Facilities | Feb 20, 2019
A new hospital in Qatar reflects local culture in its design
Three ceramic-clad sails transport its exterior.
Healthcare Facilities | Jan 31, 2019
First phase of SickKids campus redevelopment plan unveiled
The Patient Support Centre will be the first project to comply with Toronto’s Tier 2 Building Standards.

















