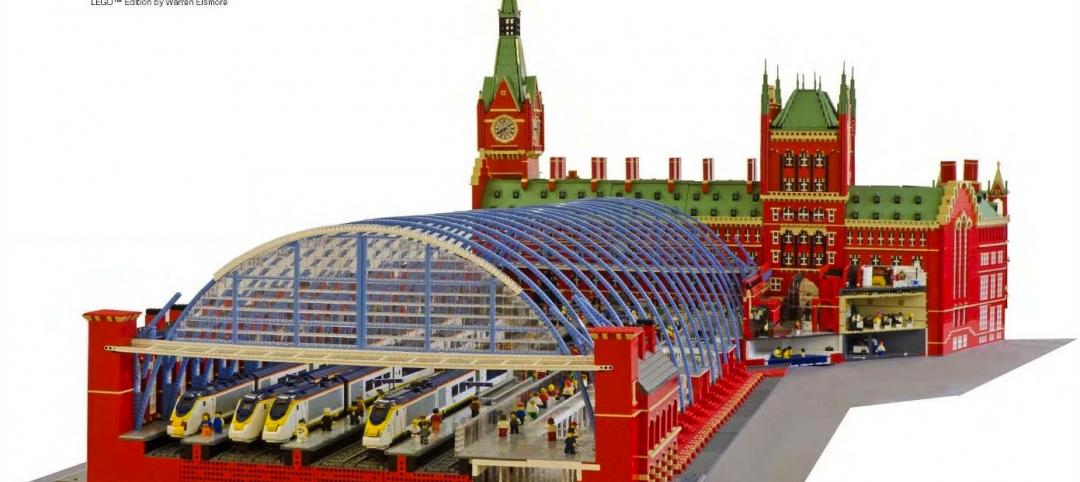C.W. Driver completed construction on the new, 118,000-sf Student Recreation Center at California State University, Northridge, (CSUN) in Northridge, Calif.
Located centrally on campus and designed to LEED Gold standards by Irvine-based LPA, Inc., the Student Recreation Center, which opened in January 2012, will serve as a campus gathering place and as a recruitment tool for prospective students.
The two-story complex incorporates a three-court gymnasium, a multi-activity-court, and an 18,500-sf weight and fitness space, among other cutting-edge exercise equipment and amenities. On the eastern portion of the structure, C.W. Driver erected a glass façade, which acts as a “human billboard” to advertise activities to the neighboring community.
C.W. Driver utilized a variety of sustainable building practices during construction, contributing to the center’s LEED Gold certification, such as the use of recycled materials, green roof and cool roof systems, and photovoltaic panels to optimize energy performance. Much of the complex’s exterior consists of glass and the lighting system is enhanced by solatubes, allowing 90 percent of the center to benefit from natural light.
Additionally, solar panels installed on the roof and a ventilation system that moves air naturally through the building contribute to the building’s energy conservation. BD+C
Related Stories
| May 2, 2013
Holl-designed Campbell Sports Center completed at Columbia
Steven Holl Architects celebrates the completion of the Campbell Sports Center, Columbia University’s new training and teaching facility.
| May 2, 2013
BIM group proposes uniform standards for how complete plans need to be
A nationwide group of Building Information Modeling users, known as the BIMForum, is seeking industry input on a proposed set of standards establishing how complete Building Information Models (BIMs) need to be for different stages of the design and construction process.
| May 2, 2013
New web community aims to revitalize abandoned buildings
Italian innovators Andrea Sesta and Daniela Galvani hope to create a worldwide database of abandoned facilities, ripe for redevelopment, with their [im]possible living internet community.
| May 1, 2013
A LEGO lover's dream: Guide to building the world's iconic structures with LEGO
A new book from LEGO master builder Warren Elsmore offers instructions for creating scale models of buildings and landmarks with LEGO.
| May 1, 2013
New AISC competition aims to shape the future of steel
Do you have the next great idea for a groundbreaking technology, model shop or building that could potentially revolutionize the future of the steel design and construction industry? Enter AISC's first-ever Future of Steel competition.
| May 1, 2013
Data center construction remains healthy, but oversupply a concern
Facebook, Amazon, Microsoft, and Google are among the major tech companies investing heavily to build state-of-the-art data centers.
| May 1, 2013
Groups urge Congress: Keep energy conservation requirements for government buildings
More than 350 companies urge rejection of special interest efforts to gut key parts of Energy Independence and Security Act
| May 1, 2013
World’s tallest children’s hospital pushes BIM to the extreme
The Building Team for the 23-story Lurie Children’s Hospital in Chicago implements an integrated BIM/VDC workflow to execute a complex vertical program.















