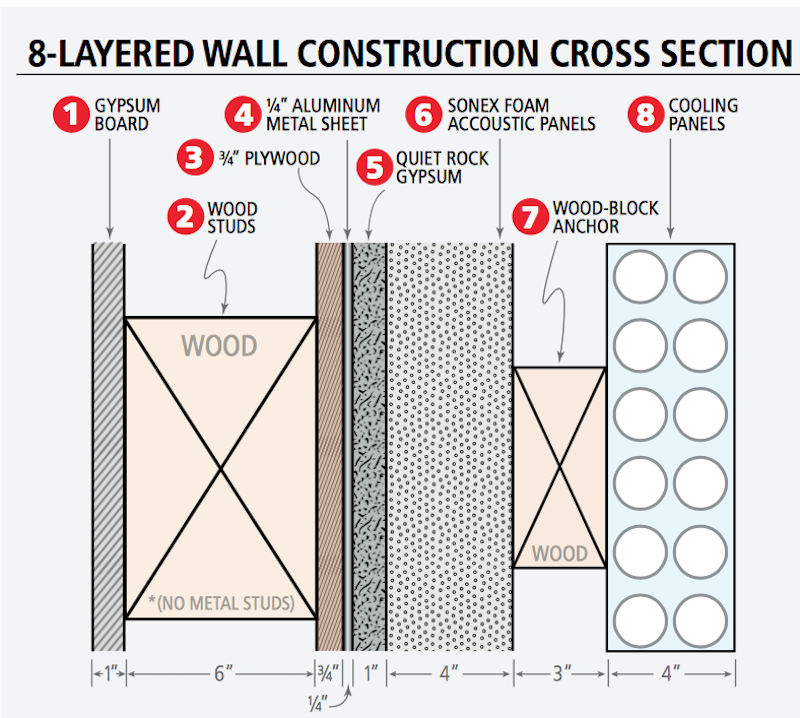The University of Massachusetts Medical School in Worcester, Mass., held grand opening ceremonies on October 4 for its new Massachusetts Facility for High-Resolution Cyro-Electron Microscopy, the first of its kind in New England, and one of only a handful of similar facilities nationwide.
TRO Architects designed this $20 million, 4,100-sf facility, for which Consigli was construction manager.
Cryo-Electron Microscopy, or cyro-EM, was recently called the “research method of the year” by Nature magazine. “Cryo-EM is particularly well suited for obtaining structural information for large protein complexes and for systems that exhibit multiple conformational or compositional states,” the magazine explained.
By first plunging particle samples into liquid nitrogen, cyro-EM processes images of particles at near-atomic levels. It is said to be revolutionizing structural biology by helping to identify likely therapeutic approaches to a broad range of diseases, including neurological ailments such as Alzheimer’s. “With cryo-EM, we can look at detailed mechanisms and dynamics in molecules and complexes of molecules to understand their functions, dissecting each step to have a high-resolution picture of how they work,” said UMMS structural biologist Andrei Korostelev, Ph.D, associate professor in the RNA Therapeutics Institute and of biochemistry & molecular pharmacology.
The new facility includes a 2,000-sf microscopy suite for its two microscopes: Titan Krios, which is said to be the most sophisticated cyro-EM in the world, and whose purchase was supported by a $5 million grant from the Massachusetts Life Science Center; and the powerful, versatile Talos-Arctica, whose $4 million cost was funded by the Howard Hughes Medical Institute.
Titan Krios was delivered to the medical school last summer in 19 crates. When assembled, it is nearly 13.5 feet tall.
The building had exacting requirements for vibration, acoustical and climate control (the microscopes’ environment can tolerate only 0.1 degree change in an hour, and relative humidity must always be below 20%.) To meet those requirements, the Building Team built what essentially is a five-roomed box, constructed with eight-layered walls, floors, and ceilings. The nearly two-feet-thick construction isolates and protects the microscopes and adjacent spaces that support their use from noise, sound, and movement.

To address sound, vibration, and temperature controls, the Building Team devised this system for walls, floors, and ceilings. Image: Consigli Construction
Mark Morrow, Consigli’s manager on this project, explains that the eight layers include an outer layer of one-inch gypsum wallboard and six-inch wood studs. Consigli used wood, instead of more typical metal studs, to eliminate vibration.
Over the wood studs is a layer of ¾-inch plywood, to which is attached a ¼-inch thickness of aluminum sheeting. Over the aluminum panels Consigli installed 1-inch-thick acoustical drywall panel, “Quiet Rock,” which incorporates a damping technique called “constrained-layer damping,” creating a higher ability to dampen vibrational and acoustical energy. Next came 4-inch-thick “Sonex” foam acoustical panels, to which are attached 3-inch wood block anchors to assure a secure attachment of the final layer, 4-inch-wide cooling panels.
Because the aluminum welding was conducted within a healthcare facility, mitigation that limited smoke and smell was required. Morrow says that coordination with all of the project’s trades and specialty subcontractors—which included the electromagnetic shielding company Vitatech Electromagnetics—was critical to the successful construction of this facility, as was working with the facilities’ director, electron microscopist Chen Xu, Ph.D; and the project’s superintendent Tim Backlin.
The completed facility includes a lab to prepare the research samples, staff offices, a mechanicals room, space for a possible third microscope, and space for computer resources. Chen says that about 100,000 particle projections are needed in order to see a particle structure. “You're talking about a lot of data.”
Related Stories
| May 11, 2014
Final call for entries: 2014 Giants 300 survey
BD+C's 2014 Giants 300 survey forms are due Wednesday, May 21. Survey results will be published in our July 2014 issue. The annual Giants 300 Report ranks the top AEC firms in commercial construction, by revenue.
| Apr 29, 2014
USGBC launches real-time green building data dashboard
The online data visualization resource highlights green building data for each state and Washington, D.C.
| Apr 9, 2014
Steel decks: 11 tips for their proper use | BD+C
Building Teams have been using steel decks with proven success for 75 years. Building Design+Construction consulted with technical experts from the Steel Deck Institute and the deck manufacturing industry for their advice on how best to use steel decking.
| Apr 2, 2014
8 tips for avoiding thermal bridges in window applications
Aligning thermal breaks and applying air barriers are among the top design and installation tricks recommended by building enclosure experts.
| Apr 2, 2014
Check out the stunning research facility just named 2014 Lab of the Year [slideshow]
NREL's Energy Systems Integration Facility takes top honors in R&D Magazine's 48th annual lab design awards.
| Mar 26, 2014
Callison launches sustainable design tool with 84 proven strategies
Hybrid ventilation, nighttime cooling, and fuel cell technology are among the dozens of sustainable design techniques profiled by Callison on its new website, Matrix.Callison.com.
| Mar 20, 2014
Common EIFS failures, and how to prevent them
Poor workmanship, impact damage, building movement, and incompatible or unsound substrate are among the major culprits of EIFS problems.
| Mar 18, 2014
6 keys to better healthcare design
Healthcare facility planning and design experts cite six factors that Building Teams need to keep in mind on their next healthcare project.
| Mar 18, 2014
How your AEC firm can win more healthcare projects
Cutthroat competition and the vagaries of the Affordable Healthcare Act are making capital planning a more daunting task than ever. Our experts provide inside advice on how AEC firms can secure more work from hospital systems.
| Mar 12, 2014
14 new ideas for doors and door hardware
From a high-tech classroom lockdown system to an impact-resistant wide-stile door line, BD+C editors present a collection of door and door hardware innovations.

















