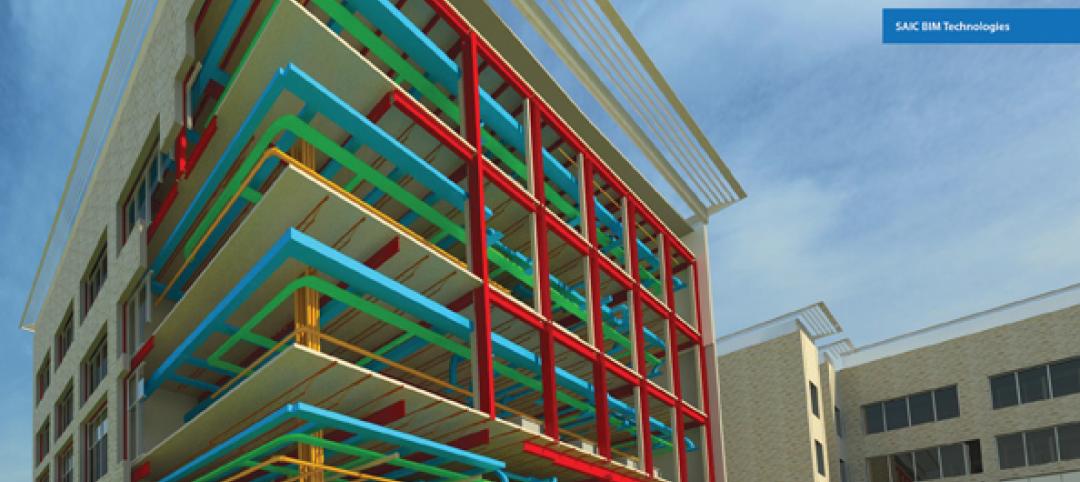Singapore's Parkroyal on Pickering not only has tiers of greenery draped in its contours, but the ample open air space for the outdoor plazas and gardens at the base of the building make it look like the hotel is floating. The design allows the building to max out on space: The 15,000 sm of plantings, water features, waterfalls, terraces and green walls come out to 215% of the site's area.
This week, the Council on Tall Buildings and Urban Habitat (CTBUH) named the Parkroyal on Pickering the Urban Habitat Award winner for 2015. The award, which was founded in 2014, recognizes tall buildings' contributions to the urban realm.
The five-star hotel and four other finalists were chosen "for their exemplary designs that are intelligently influenced by both their environmental and cultural context, and which add to the social sustainability of both their immediate and wider settings," according to a CTBUH press release.
The winners and finalists will be celebrated at an awards ceremony at the Illinois Institute of Technology in Chicago on November 12. The symposioum will have presentations from the owners and architects of each building.
The four other finalists were:
• Chatswood Transport Interchange (CTI) in Sydney, Australia
• d’Leedon in Singapore
• Jing An Kerry Centre in Shanghai, China
• Tour Carpe Diem in Paris, France
Related Stories
| Jun 1, 2012
Ground broken for Children’s Hospital Colorado South Campus
Children’s Hospital Colorado expects to host nearly 80,000 patient visits at the South Campus during its first year.
| Jun 1, 2012
K-State Olathe Innovation Campus receives LEED Silver
Aspects of the design included a curtain wall and punched openings allowing natural light deep into the building, regional materials were used, which minimized the need for heavy hauling, and much of the final material included pre and post-consumer recycled content.
| Jun 1, 2012
New York City Department of Buildings approves 3D BIM site safety plans
3D BIM site safety plans enable building inspectors to take virtual tours of construction projects and review them in real-time on site.
| May 31, 2012
Product Solutions June 2012
Curing agents; commercial faucets; wall-cladding systems.
| May 31, 2012
8 steps to a successful BIM marketing program
It's not enough to have BIM capability--you have to know how to sell your BIM expertise to clients and prospects.
| May 31, 2012
3 Metal Roofing Case Studies Illustrate Benefits
Metal roofing systems offer values such as longevity, favorable life cycle costs, and heightened aesthetic appeal.
| May 31, 2012
AIA Course: High-Efficiency Plumbing Systems for Commercial and Institutional Buildings
Earn 1.0 AIA/CES learning units by studying this article and successfully completing the online exam.
| May 31, 2012
2011 Reconstruction Award Profile: Seegers Student Union at Muhlenberg College
Seegers Student Union at Muhlenberg College has been reconstructed to serve as the core of social life on campus.
| May 31, 2012
2011 Reconstruction Awards Profile: Ka Makani Community Center
An abandoned historic structure gains a new life as the focal point of a legendary military district in Hawaii.
| May 31, 2012
5 military construction trends
Defense spending may be down somewhat, but there’s still plenty of project dollars out there if you know where to look.
















