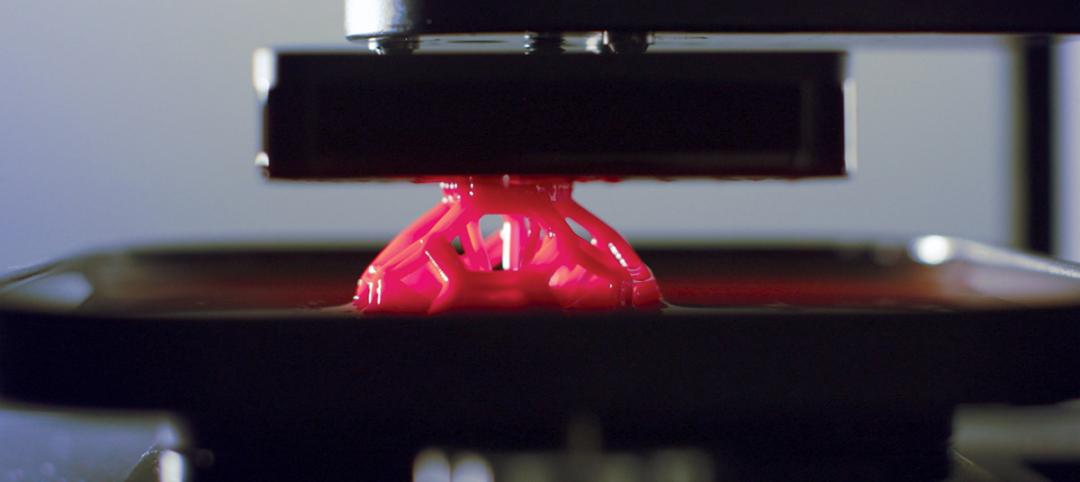CSHQA is pleased to announce that the Idaho State Capitol Restoration received an Award of Merit for Historic Preservation at the recent Northwest and Pacific Region AIA Design Awards in Tokyo, Japan on November 15, 2011.
After a century of service, use, and countless modifications which eroded the historical character of the building and grounds, the restoration brought the 200,000-sf building back to its former grandeur by restoring historical elements, preserving existing materials, and rehabilitating spaces for contemporary uses. As the largest, building-related public works endeavor in state history, it was challenged to upgrade and install all new infrastructure systems and address life safety and accessibility while retaining the historic building fabric. Along with the exterior and interior restoration, two new five-story stair and elevator towers were incorporated within the existing building footprint to provide emergency egress and allow for improved building access. Life safety and accessibility required the seamless integration of fire suppression and alarm systems and new accessible restrooms throughout.
The former dark and dreary basement has been transformed into a light-filled public entry and education center. Two new 25,000 SF underground buildings expand this basement to provide additional meeting space for legislators, staff and citizens while retaining the historical look and feel of the Capitol. BD+C
Related Stories
Engineers | Jun 18, 2015
Architecture and engineering profit margins deliver third consecutive year of growth
Operating profits of AE firms have reach their highest level since 2009, according to a new report by PSMJ Resources.
Architects | Jun 17, 2015
Starchitects' napkin sketches raise thousands for San Diego’s AIAS chapter
Prominent architects who submitted a total of 23 napkin doodles were Zaha Hadid, Cesar Pelli, Robert Venturi, Massimiliano Fuksas, Thom Mayne, and Bjarke Ingels.
BIM and Information Technology | Jun 16, 2015
What’s next for 3D printing in design and construction?
The 3D printer industry keeps making strides in technology and affordability. Machines can now print with all sorts of powderized materials, from concrete to chocolate.
Office Buildings | Jun 12, 2015
Houston's energy sector keeps office construction humming
Colliers International projects continued expansion this year in its quarterly report on national office market.
Smart Buildings | Jun 11, 2015
Google launches company to improve city living
The search engine giant is yet again diversifying its products. Google has co-created a startup, called Sidewalk Labs, that will focus on “developing innovative technologies to improve cities.”
Office Buildings | Jun 11, 2015
Pop-up tree-office opens in London borough of Hackney
London's Hackney borough welcomed a new kind of workspace to Hoxton Square—the TreexOffice.
Cultural Facilities | Jun 10, 2015
Artists turn oil tankers into architecture
Four Dutch artists propose transforming tankers into monuments with mixed-use space.
Office Buildings | Jun 9, 2015
Bjarke Ingels unveils stepped design for final WTC tower
The towering "staircase" will rise from St. Paul’s chapel to the skyline, leaning against One World Trade Center.
Office Buildings | Jun 9, 2015
Hines planning $300 million office tower for Denver skyline
Designed by Pickard Chilton, the 640,000-sf tower is geared for large-scale tenants, with features like floor-to-ceiling glass, a 5,000-sf fitness center, a tenant lounge, and a series of outdoor terraces.
Architects | Jun 3, 2015
LEGO: An introduction to design
LEGO has changed a lot over the years, but has that been a good thing for encouraging creativity?

















