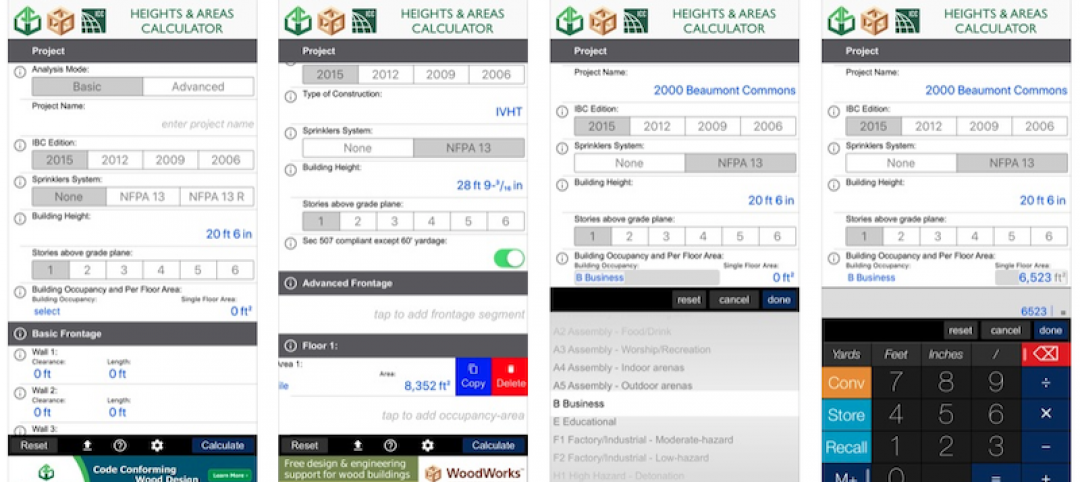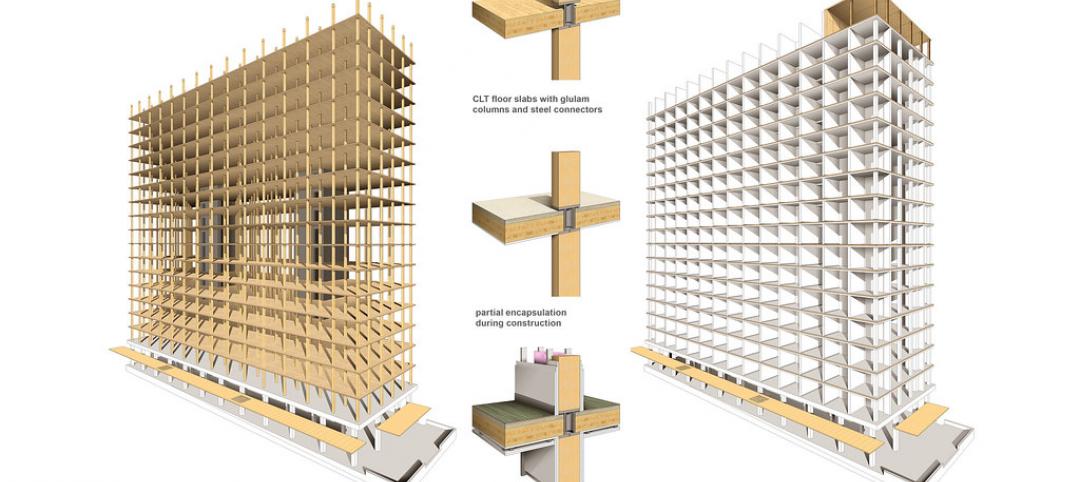Cornell Tech, under construction on Roosevelt Island in New York City, recently announced details of its plan to achieve Net Zero energy efficiency for The Bloomberg Center.
Designed by the architecture firm Morphosis, The Bloomberg Center is the first academic building to be constructed on the Cornell Tech campus. The first phase of this development will open this September.
The campus plans include photovoltaic arrays, geothermal ground source heat pumps, an energy-efficient facade balancing the ratio between transparency and opaqueness to maximize building insulation and decrease energy demand, and smart building features that will monitor lighting and plug load use. The strategy to achieve a low energy building is through a stepped approach, prioritizing reduction in energy demand through load reductions and maximizing passive and energy efficient design, as well as using renewable energy to power the building systems.
There are 80 closed-loop geothermal wells, each 400 feet deep, that were drilled below the main campus public open space. The ground-source heat pumps will be used with an active chilled-beam system.
An acre-sized photovoltaic array tops The Bloomberg Center and neighboring The Bridge building. The building designs incorporate the panels as an integral architectural feature. The array on The Bloomberg Center also provides building shading.
Related Stories
Codes and Standards | Sep 10, 2019
Retreat may be the best option for some coastal communities in face of sea level rise
A new study makes the case for relocating in a "strategic, managed" manner.
Codes and Standards | Sep 9, 2019
Free app calculates maximum allowable heights and areas for buildings
A free app that calculates the maximum allowable heights and areas for buildings of various occupancy classifications and types of construction has been released.
Codes and Standards | Sep 6, 2019
Standard for assessing frame deflection using one component polyurethane foams updated
The standard offers guidance when installing fenestration products.
Codes and Standards | Aug 29, 2019
The high cost of gridlock: $166 billion per year
Growing economy means more jobs, more cars, more hours stuck in traffic.
Codes and Standards | Aug 29, 2019
Industry leaders ask for government help as trades shortage worsens
AGC asks for more funding for education and increased immigration to fill gaps.
Codes and Standards | Aug 29, 2019
Code-conforming wood design guide available
The guide summarizes provisions for the use of wood and wood products in the 2018 IBC.
Codes and Standards | Aug 29, 2019
LEED residential market up 19% since 2017
The U.S. Green Building Council says that the LEED residential market has grown 19% since 2017. Nearly 500,000 single family, multifamily, and affordable housing units have been certified globally.
Codes and Standards | Aug 27, 2019
Slower speed limits in urban areas offer multiple benefits
Improved safety, better adoption of electric scooters and autonomous vehicles are possible if drivers ease off the accelerator.
Codes and Standards | Aug 27, 2019
Renewables creating significant savings for commercial and public facilities
Payback ranges from five to 15 years.
Codes and Standards | Aug 27, 2019
Oregon rescinds tsunami-zone construction ban
Other states have no ban, but have strengthened building codes for tidal wave resilience.

















