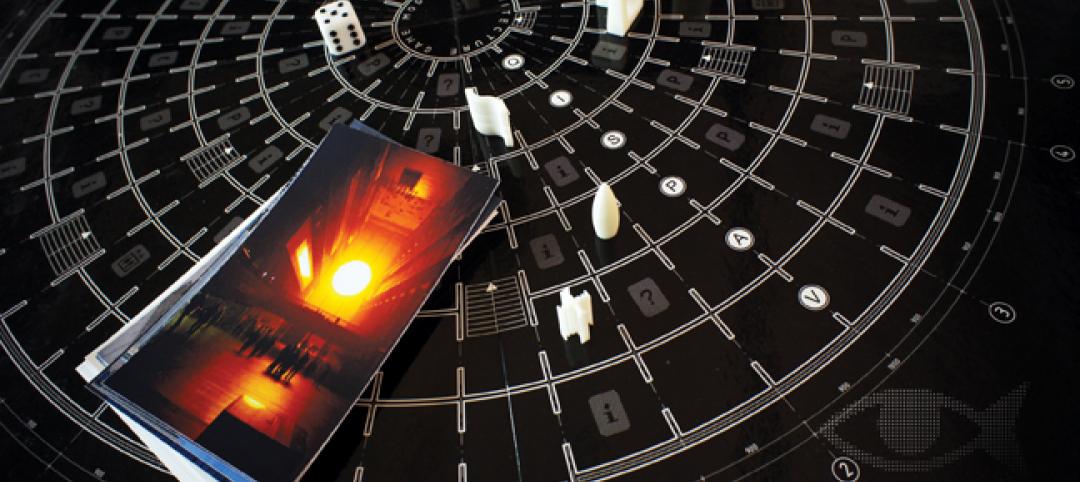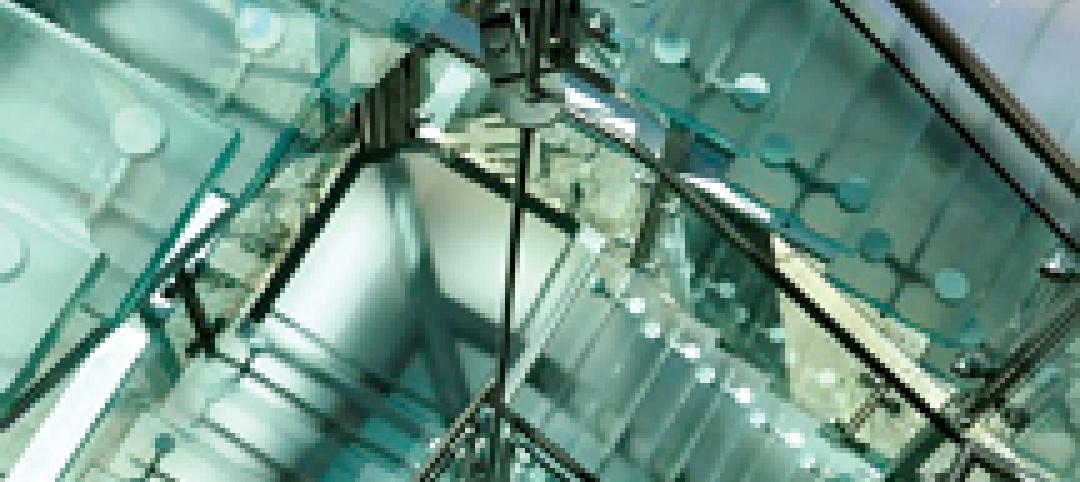In preparation for its newest guests, Copenhagen Zoo enlisted the help of Bjarke Ingels Group, Schønherr Landscape Architects, and MOE to create a welcoming habitat.
The guests in question are two pandas from Chengdu, China being sent to Denmark as a gesture of goodwill from the Chinese government after the Queen of Denmark’s visit in 2014.
The Panda House will encompass a 1,250-sm indoor site and a 1,200-sm outdoor area and sit between two existing buildings, including the Elephant House designed by Norman Foster. The habitat will take on a circular shape and is designed to make the humans feel like the visitors rather than the other way around.
The new habitat consists of two levels. On the ground floor, panda access to the interior spaces is connected by a ramp. For visitors, all interior functions on the ground floor are designed to have the landscape at eye-level in order to immerse them in the natural landscape. A restaurant will be located on the ground floor, as well, between the new Panda House and the Elephant House. Guests will be able to eat while viewing both animals simultaneously.
 Rendering courtesy of BIG.
Rendering courtesy of BIG.
For the pandas, the upper level leads to a walk along a rocky slope through native Nordic plants and into a dense bamboo forest. In addition to the bamboo forest, the enclosure also provides a “mist forest”. The pandas will be able to move between these forests according to temperature and season.
Both ends of the habitat, which from above looks like a large yin yang symbol, are raised to allow direct views of the pandas. The building is also designed to give visitors unique insight into the work of the zookeepers.
“The habitat is formed like a giant yin and yang symbol, two halves: the male and the female, complete each other to form a single circular whole,” says Bjarke Ingels in a press release. “The curvy lines are undulating in section to create the necessary separation between him and her - as well as between them and us.”
Construction is scheduled to begin later in 2017 after the $21.5 million construction budget has been secured.
 Rendering courtesy of BIG.
Rendering courtesy of BIG.
 Rendering courtesy of BIG.
Rendering courtesy of BIG.
Related Stories
| Mar 2, 2012
By the Numbers
66 skyscrapers to built in China over six years; 1,000 questions in the Modern Architecture game; 21,000 new jobs.
| Mar 1, 2012
AIA: A clear difference, new developments in load-bearing glass
Earn 1.0 AIA/CES learning units by studying this article and successfully completing the online exam.
| Mar 1, 2012
Bomel completes design-build parking complex at U.C. San Diego
The $24-million facility, which fits into a canyon setting on the university’s East Campus, includes 1,200 stalls in two adjoining garages and a soccer field on a top level.
| Mar 1, 2012
Reconstruction of L.A.’s Dunbar Hotel underway
Withee Malcolm Architects’ designs for the project include the complete renovation of the Dunbar Hotel and the Somerville Apartments I and II.
| Feb 28, 2012
Roofing contractors recognized for workmanship
Sika Sarnafil announces Project of the Year winners; competition highlights visually stunning, energy efficient, and sustainable roofs.
| Feb 26, 2012
Milwaukee U-Haul facility receives LEED-CI Silver
The new elements of the facility now include: efficient lighting with day-lighting controls and occupancy sensors, a high-efficiency HVAC system used in conjunction with a newly constructed thermal envelope to help reduce energy consumption, and the installation of low-flow fixtures to reduce water consumption.
| Feb 22, 2012
Siemens earns LEED certification for Maryland office
The Beltsville facility, which also earned the ENERGY STAR Label for energy performance, implemented a range of energy efficiency, water conservation and sustainable operations measures as part of the certification process.
| Feb 22, 2012
Suffolk awarded Boston post office renovation project
Renovation of art deco landmark will add 21,000 square feet of retail and 110 new parking spaces.
| Feb 20, 2012
Comment period for update to USGBC's LEED Green Building Program now open
This third draft of LEED has been refined to address technical stringency and rigor, measurement and performance tools, and an enhanced user experience.
| Feb 17, 2012
Tremco Inc. headquarters achieves LEED Gold certification
Changes were so extensive that the certification is for new construction and not for renovation; officially, the building is LEED-NC.

















